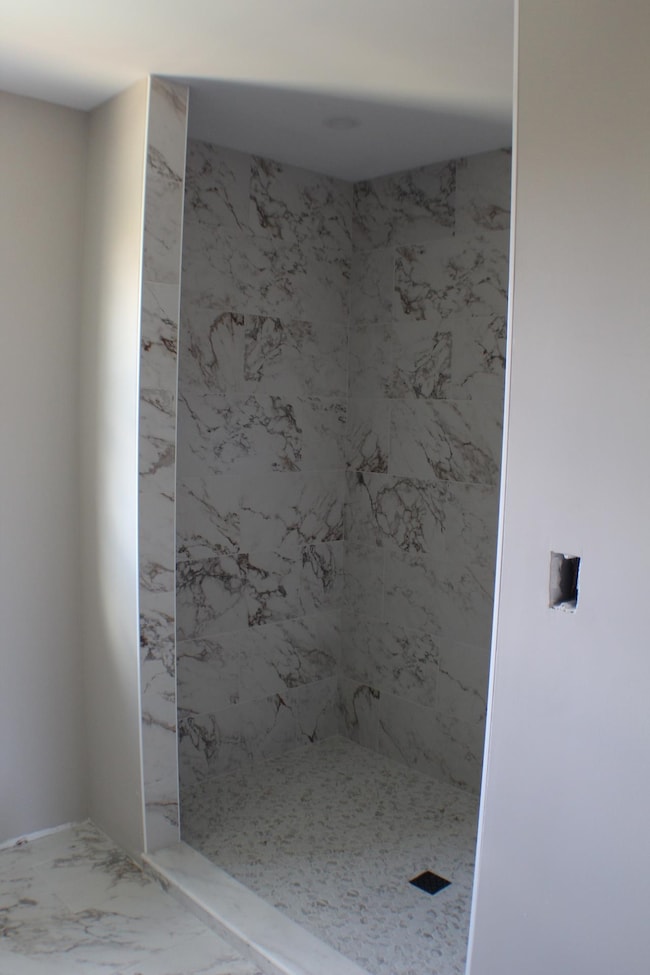Estimated payment $4,878/month
Total Views
300
3
Beds
2.5
Baths
2,508
Sq Ft
$359
Price per Sq Ft
Highlights
- Popular Property
- 2.74 Acre Lot
- Deck
- New Construction
- Colonial Architecture
- Bonus Room
About This Home
New Construction almost complete. This spacious home sits on over 2.7 acres of land at the end of a dead-end road. Three car attached garage has an unfinished room above for additional space. Home has a gas fireplace with tile surround, granite counters in the large kitchen and an oversized deck overlooking the private back yard. Home should be ready for you to spend the holidays in.
Home Details
Home Type
- Single Family
Est. Annual Taxes
- $1,726
Year Built
- Built in 2025 | New Construction
Lot Details
- 2.74 Acre Lot
- Property fronts a private road
- Level Lot
- Property is zoned RES/AG
Parking
- 3 Car Direct Access Garage
- Automatic Garage Door Opener
Home Design
- Colonial Architecture
- Wood Frame Construction
- Vinyl Siding
Interior Spaces
- Property has 2 Levels
- Fireplace
- Entrance Foyer
- Living Room
- Combination Kitchen and Dining Room
- Bonus Room
- Washer and Dryer Hookup
Flooring
- Carpet
- Laminate
- Ceramic Tile
Bedrooms and Bathrooms
- 3 Bedrooms
- En-Suite Bathroom
Basement
- Walk-Out Basement
- Basement Fills Entire Space Under The House
Outdoor Features
- Deck
Schools
- Epsom Central Elementary And Middle School
- Pembroke Academy High School
Utilities
- Central Air
- Private Water Source
- Drilled Well
- Leach Field
Community Details
- The community has rules related to deed restrictions
Listing and Financial Details
- Tax Lot 23-14
- Assessor Parcel Number R-10
Map
Create a Home Valuation Report for This Property
The Home Valuation Report is an in-depth analysis detailing your home's value as well as a comparison with similar homes in the area
Home Values in the Area
Average Home Value in this Area
Property History
| Date | Event | Price | List to Sale | Price per Sq Ft |
|---|---|---|---|---|
| 11/06/2025 11/06/25 | For Sale | $899,900 | -- | $359 / Sq Ft |
Source: PrimeMLS
Source: PrimeMLS
MLS Number: 5068822
Nearby Homes
- 132 Chestnut Pond Rd
- 3 Spruce Cove Rd
- 0A Old Turnpike Rd
- 1563 1st New Hampshire Turnpike
- 955 Catamount Rd
- 6 Murray Ln
- 8 Murray Ln
- 21 Quimby Dr
- 20 Quimby Dr
- 10 Sunset Dr
- 152 Olde Canterbury Rd
- 17 Brook Circle Rd
- 19 Brook Cir
- 21 Brook Cir
- 5 Chestnut Ln
- 20 Mountain Rd
- 1578 Dover Rd
- Map 102 Lot 9 Kramas Ln
- 18 Catamount Rd
- 6 Whispering Pines Ln
- 1088 Dover Rd
- 438 Bow Lake Rd
- 9 Depot Rd Unit Carriage House
- 53 Carpenter Rd
- 9 Fire Road 13
- 240 S Barnstead Rd Unit A
- 255 1st New Hampshire Turnpike Unit A through H
- 41 Bigelow Rd Unit A
- 4 N Shore Dr
- 58 Branch Turnpike Unit 109
- 42-48 Broadway Unit 5
- 17 Prospect St Unit 2
- 17 Chase St
- 169 Portsmouth St
- 169 Portsmouth St Unit F-154
- 10 Glass St Unit 2
- 30 High St Unit 3
- 30 High St Unit 2
- 12 E Side Dr Unit 221
- 477 Greenside Way







