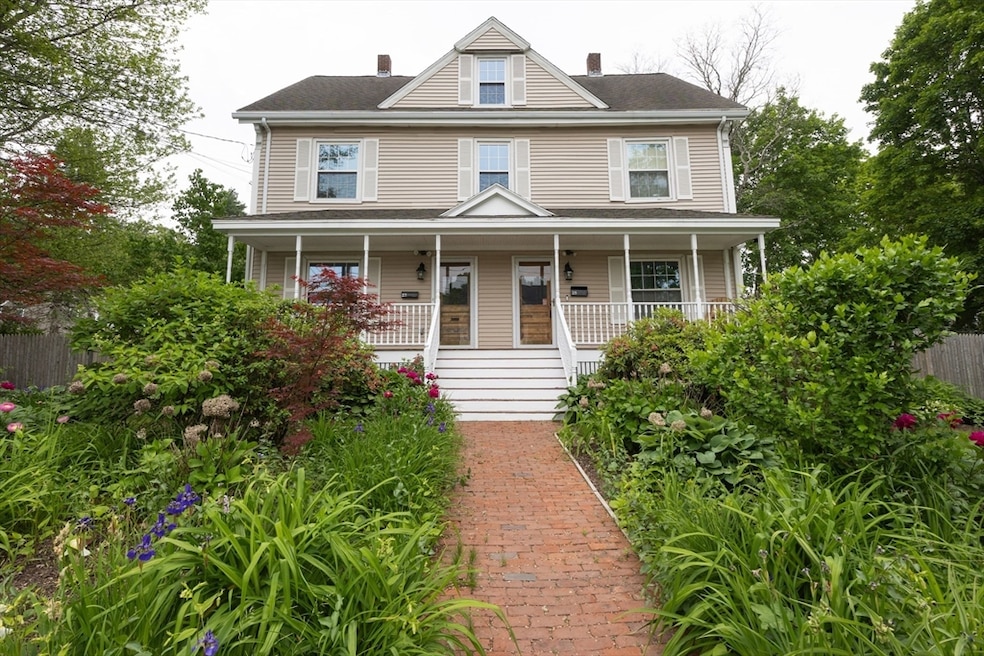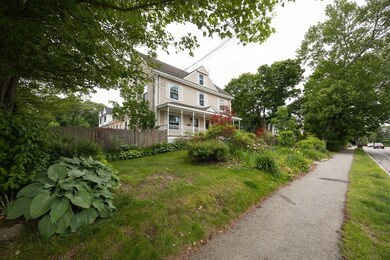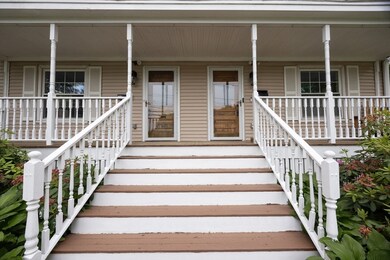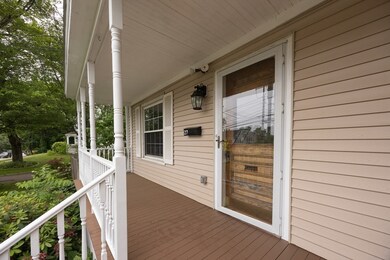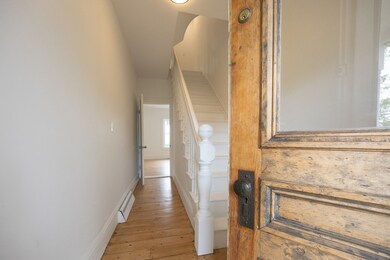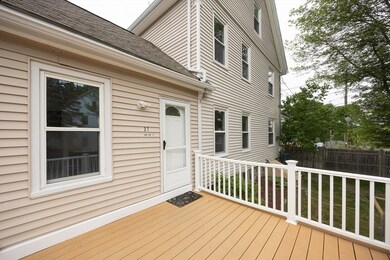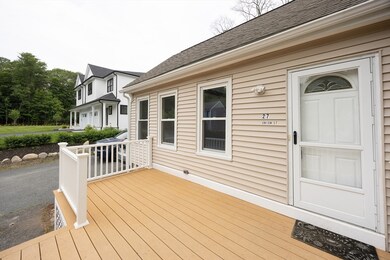
27 Union St Unit 27 Natick, MA 01760
Estimated payment $3,893/month
Highlights
- Hot Property
- Deck
- Cathedral Ceiling
- Natick High School Rated A
- Property is near public transit
- Wood Flooring
About This Home
Fall in love with this bright and charming townhome, just minutes from downtown Natick, the MBTA commuter rail, shopping, and major routes. Part of a recently converted two-family, this stately home sits on a sunny corner lot and features a welcoming front porch, off-street parking, a private deck, and yard—ideal for relaxing or entertaining. The kitchen offers a cathedral ceiling, tile flooring, track lighting, ample cabinet space, and opens to the dining area with access to a large deck. The living room features antique hardwood floors, and a first-floor bedroom offers flexible use as an office or den. A full bath with tub/shower completes the main level. Upstairs are two bedrooms with refinished knotty pine floors and a remodeled full bath with tiled shower. A walk-up attic provides excellent storage or future potential. Don’t miss this rare opportunity to own a well-maintained home in a prime Natick location!
Townhouse Details
Home Type
- Townhome
Est. Annual Taxes
- $6,143
Year Built
- Built in 1900 | Remodeled
HOA Fees
- $333 Monthly HOA Fees
Home Design
- Half Duplex
- Shingle Roof
Interior Spaces
- 1,470 Sq Ft Home
- 2-Story Property
- Cathedral Ceiling
- Ceiling Fan
- Insulated Windows
- Basement
- Laundry in Basement
- Washer and Gas Dryer Hookup
Kitchen
- Range
- Dishwasher
Flooring
- Wood
- Pine Flooring
- Wall to Wall Carpet
- Ceramic Tile
Bedrooms and Bathrooms
- 3 Bedrooms
- Primary Bedroom on Main
- 2 Full Bathrooms
- Bathtub with Shower
- Separate Shower
Parking
- 2 Car Parking Spaces
- Off-Street Parking
- Assigned Parking
Outdoor Features
- Deck
- Porch
Location
- Property is near public transit
Schools
- Natick High School
Utilities
- No Cooling
- Forced Air Heating System
- Heating System Uses Oil
- 100 Amp Service
- Internet Available
Listing and Financial Details
- Assessor Parcel Number M:00000044 P:0000252B,5225024
Community Details
Overview
- Association fees include insurance, maintenance structure, reserve funds
- 2 Units
Amenities
- Shops
Pet Policy
- Call for details about the types of pets allowed
Map
Home Values in the Area
Average Home Value in this Area
Property History
| Date | Event | Price | Change | Sq Ft Price |
|---|---|---|---|---|
| 06/11/2025 06/11/25 | For Sale | $545,000 | -- | $371 / Sq Ft |
Similar Homes in the area
Source: MLS Property Information Network (MLS PIN)
MLS Number: 73389060
- 5 Milk St
- 7 Milk St
- 7 Milk St Unit 7
- 10 Malden St
- 10 Malden St Unit 10
- 8 Malden St
- 8 Malden St Unit 8
- 12 Penobscot Rd
- 110 E Central St Unit 9
- 6 Penobscot Rd
- 1 Woronoco Dr
- 106 North Ave Unit 106
- 3 Vale St Unit B
- 3 Vale St Unit A
- 76 Union St
- 13 East St Unit 13
- 25 Sawin St
- 20 Florence St Unit B
- 42 Washington St Unit 42
- 30 Strawberry Hill Rd
