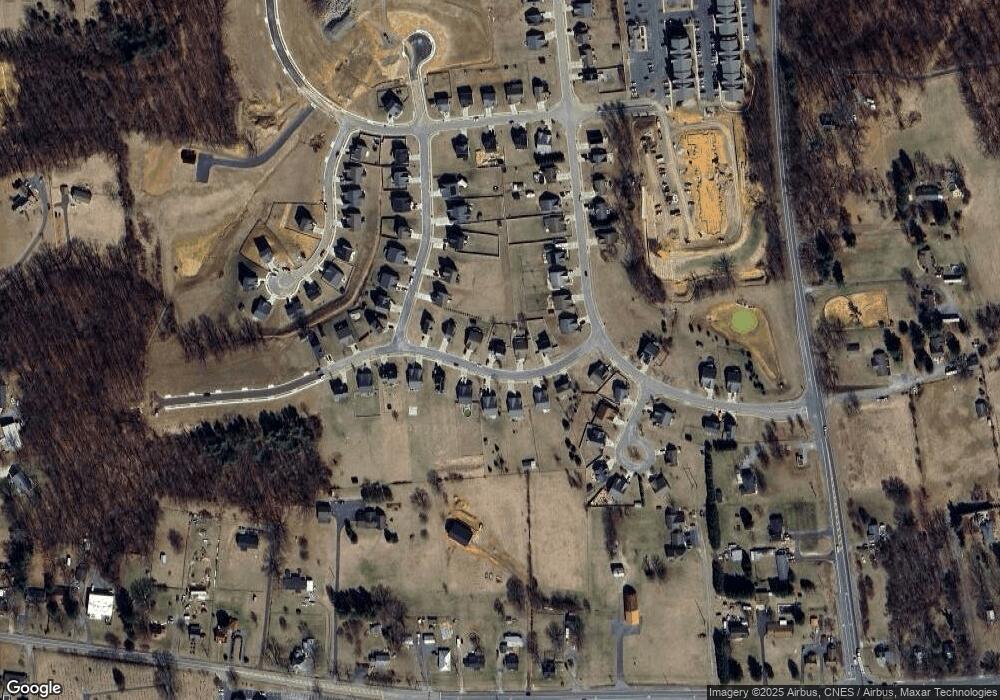27 Upland Ct Stuarts Draft, VA 24477
Estimated Value: $376,000 - $403,000
4
Beds
3
Baths
1,833
Sq Ft
$210/Sq Ft
Est. Value
About This Home
This home is located at 27 Upland Ct, Stuarts Draft, VA 24477 and is currently estimated at $384,543, approximately $209 per square foot. 27 Upland Ct is a home located in Augusta County with nearby schools including Riverheads Elementary School, Beverley Manor Middle School, and Riverheads High School.
Ownership History
Date
Name
Owned For
Owner Type
Purchase Details
Closed on
Aug 16, 2013
Sold by
Countryside Homecrafters Lc A Virginia L
Bought by
Jones Michael L and Jones Sharon E
Current Estimated Value
Home Financials for this Owner
Home Financials are based on the most recent Mortgage that was taken out on this home.
Original Mortgage
$277,699
Outstanding Balance
$206,597
Interest Rate
4.4%
Mortgage Type
FHA
Estimated Equity
$177,946
Create a Home Valuation Report for This Property
The Home Valuation Report is an in-depth analysis detailing your home's value as well as a comparison with similar homes in the area
Home Values in the Area
Average Home Value in this Area
Purchase History
| Date | Buyer | Sale Price | Title Company |
|---|---|---|---|
| Jones Michael L | $231,900 | Attorney |
Source: Public Records
Mortgage History
| Date | Status | Borrower | Loan Amount |
|---|---|---|---|
| Open | Jones Michael L | $277,699 |
Source: Public Records
Tax History Compared to Growth
Tax History
| Year | Tax Paid | Tax Assessment Tax Assessment Total Assessment is a certain percentage of the fair market value that is determined by local assessors to be the total taxable value of land and additions on the property. | Land | Improvement |
|---|---|---|---|---|
| 2025 | $1,752 | $337,000 | $60,000 | $277,000 |
| 2024 | $1,766 | $339,700 | $60,000 | $279,700 |
| 2023 | $1,497 | $237,600 | $60,000 | $177,600 |
| 2022 | $1,497 | $237,600 | $60,000 | $177,600 |
| 2021 | $1,497 | $237,600 | $60,000 | $177,600 |
| 2020 | $1,497 | $237,600 | $60,000 | $177,600 |
| 2019 | $1,497 | $237,600 | $60,000 | $177,600 |
| 2018 | $1,387 | $220,157 | $60,000 | $160,157 |
| 2017 | $1,277 | $220,157 | $60,000 | $160,157 |
| 2016 | $1,277 | $220,157 | $60,000 | $160,157 |
| 2015 | -- | $220,157 | $60,000 | $160,157 |
| 2014 | -- | $220,157 | $60,000 | $160,157 |
| 2013 | -- | $40,000 | $40,000 | $0 |
Source: Public Records
Map
Nearby Homes
- Mitchell Plan at Overlook
- Kemper Plan at Overlook - The Hills
- Kemper Plan at Overlook
- Drew I Plan at Overlook
- Brooke Plan at Overlook - The Hills
- Wingate Plan at Overlook - The Hills
- Chesapeake Plan at Overlook - The Hills
- 157 Lookover Terrace
- 158 Lookover Terrace
- 86 Lookover Terrace
- 911 Old White Hill Rd
- 0 Johnson Dr
- 000 Stuarts Draft Hwy
- 1800 Stuarts Draft Hwy
- 2735 Stuarts Draft Hwy
- 51 Meriwether Cir
- 81 Meriwether Cir
- 728 Cold Springs Rd
- TBD Tinkling Spring Rd
- 39 Forest Springs Dr
