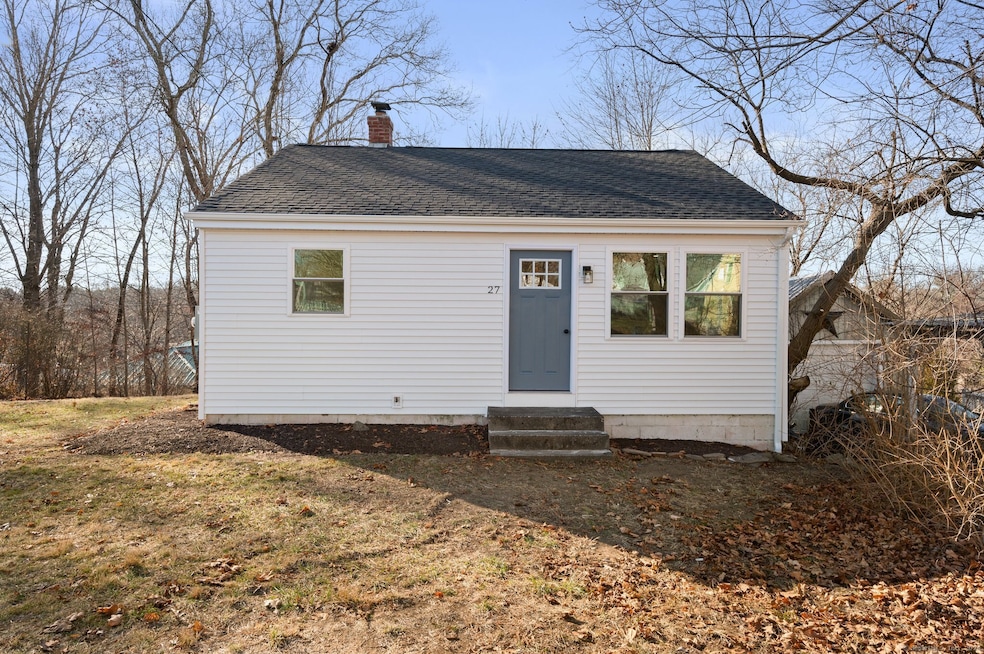
27 Victoria St Jewett City, CT 06351
About This Home
As of January 2025Nestled on a just under a half-acre lot, this charming turn-key ranch-style home offers 2 bedrooms and 1 bathroom. Recently remodeled, it features a beautifully upgraded kitchen with stainless steel appliances and quartz countertops, a modernized bathroom, and stylish new flooring throughout. Other updates include a brand-new roof, siding, windows, and a 100-amp electric panel with a new main service line, ensuring peace of mind for years to come. Perfect for those seeking comfort and convenience, this move-in-ready gem combines thoughtful upgrades with a cozy layout.
Home Details
Home Type
- Single Family
Est. Annual Taxes
- $2,563
Year Built
- Built in 1952
Lot Details
- 0.45 Acre Lot
- Property is zoned B-R
Home Design
- Ranch Style House
- Concrete Foundation
- Frame Construction
- Asphalt Shingled Roof
- Vinyl Siding
Interior Spaces
- 729 Sq Ft Home
- Attic or Crawl Hatchway Insulated
Kitchen
- Oven or Range
- <<microwave>>
- Dishwasher
Bedrooms and Bathrooms
- 2 Bedrooms
- 1 Full Bathroom
Basement
- Walk-Out Basement
- Basement Fills Entire Space Under The House
Utilities
- Heating System Uses Oil
- Fuel Tank Located in Basement
Listing and Financial Details
- Assessor Parcel Number 1482599
Ownership History
Purchase Details
Home Financials for this Owner
Home Financials are based on the most recent Mortgage that was taken out on this home.Purchase Details
Home Financials for this Owner
Home Financials are based on the most recent Mortgage that was taken out on this home.Purchase Details
Similar Homes in Jewett City, CT
Home Values in the Area
Average Home Value in this Area
Purchase History
| Date | Type | Sale Price | Title Company |
|---|---|---|---|
| Warranty Deed | $250,000 | None Available | |
| Warranty Deed | $250,000 | None Available | |
| Warranty Deed | -- | None Available | |
| Warranty Deed | -- | None Available | |
| Deed | -- | -- |
Mortgage History
| Date | Status | Loan Amount | Loan Type |
|---|---|---|---|
| Open | $180,000 | Purchase Money Mortgage | |
| Closed | $180,000 | Purchase Money Mortgage |
Property History
| Date | Event | Price | Change | Sq Ft Price |
|---|---|---|---|---|
| 01/07/2025 01/07/25 | Sold | $250,000 | 0.0% | $343 / Sq Ft |
| 12/09/2024 12/09/24 | Pending | -- | -- | -- |
| 12/05/2024 12/05/24 | For Sale | $249,900 | +82.4% | $343 / Sq Ft |
| 08/20/2024 08/20/24 | Sold | $137,000 | -8.7% | $188 / Sq Ft |
| 08/09/2024 08/09/24 | Pending | -- | -- | -- |
| 08/03/2024 08/03/24 | For Sale | $150,000 | -- | $206 / Sq Ft |
Tax History Compared to Growth
Tax History
| Year | Tax Paid | Tax Assessment Tax Assessment Total Assessment is a certain percentage of the fair market value that is determined by local assessors to be the total taxable value of land and additions on the property. | Land | Improvement |
|---|---|---|---|---|
| 2024 | $2,563 | $84,210 | $32,620 | $51,590 |
| 2023 | $2,439 | $84,210 | $32,620 | $51,590 |
| 2022 | $2,411 | $84,210 | $32,620 | $51,590 |
| 2021 | $2,200 | $67,830 | $31,150 | $36,680 |
| 2020 | $2,323 | $71,260 | $31,150 | $40,110 |
| 2019 | $2,287 | $71,260 | $31,150 | $40,110 |
| 2018 | $1,955 | $69,930 | $31,150 | $38,780 |
| 2017 | $1,931 | $69,930 | $31,150 | $38,780 |
| 2016 | $2,112 | $78,050 | $33,810 | $44,240 |
| 2015 | $2,074 | $78,050 | $33,810 | $44,240 |
| 2014 | $2,036 | $78,050 | $33,810 | $44,240 |
Agents Affiliated with this Home
-
Chris Torrez

Seller's Agent in 2025
Chris Torrez
RE/MAX
(401) 952-8432
128 Total Sales
-
Alison Anton

Buyer's Agent in 2025
Alison Anton
RE/MAX
(203) 747-1772
44 Total Sales
-
Cary Marcoux

Seller's Agent in 2024
Cary Marcoux
RE/MAX
(860) 428-9292
313 Total Sales
Map
Source: SmartMLS
MLS Number: 24062150
APN: GRIS-000035-000087-000007
- 99 Slater Ave
- 42 Anthony St Unit 35
- 23 Carely Ave
- 300 Slater Avenue & 175 Pleasant View Dr
- 120 Mathewson St
- 34 Park St
- 31 Bayberry Ln
- 91 River Rd
- 9 Jennings St Unit 11
- 189 N Main St
- 231 N Main St Unit A
- 13 Central Ave
- Lot #3 Ross Hill Rd
- Lot #2 Ross Hill Rd
- 7 Parker Ave Unit 3
- 501 Taylor Hill Rd
- 576 Voluntown Rd
- 83 Bushnell Rd
- 65 Newent Rd
- 523 Hopeville Rd
