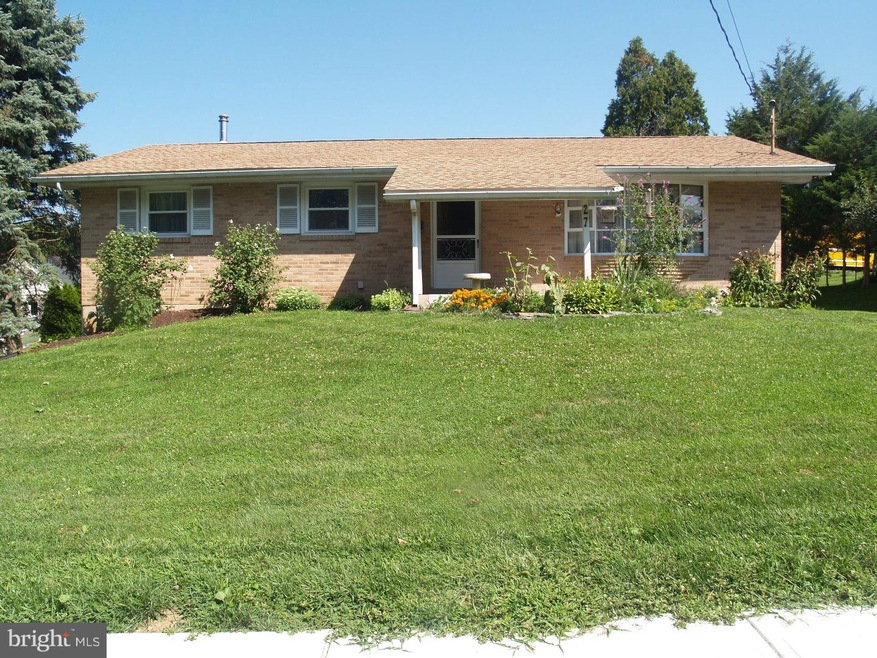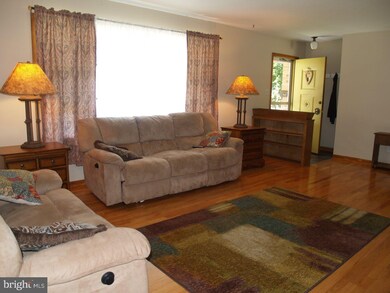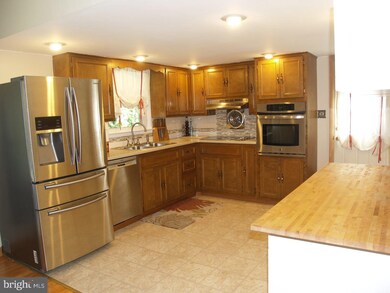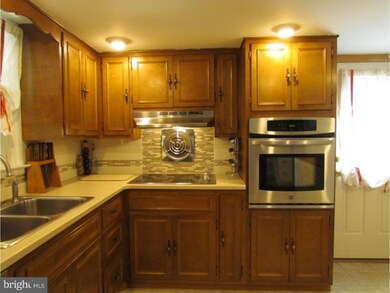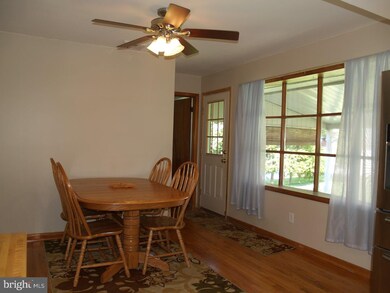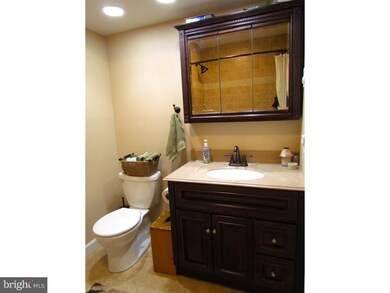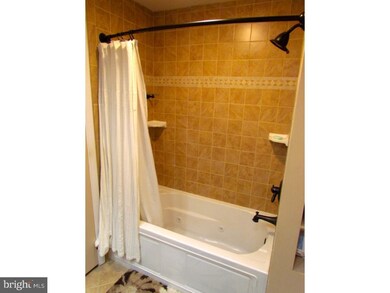
27 W Depot St Hellertown, PA 18055
Estimated Value: $312,054 - $355,000
Highlights
- Above Ground Pool
- Deck
- Rambler Architecture
- 0.35 Acre Lot
- Wood Burning Stove
- No HOA
About This Home
As of December 2015Don't let this highly desirable three bedroom all brick Hellertown Borough home pass you by. Owner's have meticulously maintained and updated this home with many stylish upgrades. The gleaming blond wood flooring found through out has recently been refinished and looks superb. The kitchen has every option, island workstation, stainless steel appliances, beautiful cabinetry, and tiled mosaic backsplash. You'll love entertaining in the fully finished lower level that is open and bright complete with a wet bar and wood stove. The full bath has been tastefully updated with a jetted Jacuzzi tub, tiled flooring and new vanity. Summer won't be the same enjoying life poolside on the trex deck or just enjoying some shade under the covered patio. And lets not forget the new windows, roof in 2013, and new central air conditioning with a high efficient forced air gas furnace, controlled by wifi thermostat. Home provides walking access to dining , shopping and rail-to-trails walking/biking path!
Last Agent to Sell the Property
Iron Valley Real Estate Legacy License #AB068046 Listed on: 08/14/2015

Home Details
Home Type
- Single Family
Est. Annual Taxes
- $4,542
Year Built
- Built in 1960
Lot Details
- 0.35 Acre Lot
- Property is zoned R2
Parking
- Driveway
Home Design
- Rambler Architecture
- Brick Exterior Construction
- Shingle Roof
Interior Spaces
- 1,310 Sq Ft Home
- Property has 1 Level
- Wet Bar
- Ceiling Fan
- Wood Burning Stove
- Bay Window
- Family Room
- Living Room
- Finished Basement
- Basement Fills Entire Space Under The House
Kitchen
- Built-In Oven
- Cooktop
- Dishwasher
Bedrooms and Bathrooms
- 3 Bedrooms
- En-Suite Primary Bedroom
- En-Suite Bathroom
Eco-Friendly Details
- Energy-Efficient Windows
Outdoor Features
- Above Ground Pool
- Deck
- Patio
- Shed
Schools
- Saucon Valley Senior High School
Utilities
- Forced Air Heating and Cooling System
- Heating System Uses Gas
- 200+ Amp Service
- Natural Gas Water Heater
- Cable TV Available
Community Details
- No Home Owners Association
Listing and Financial Details
- Tax Lot 9A
- Assessor Parcel Number Q7SW2A-6-9A-0715
Ownership History
Purchase Details
Home Financials for this Owner
Home Financials are based on the most recent Mortgage that was taken out on this home.Purchase Details
Home Financials for this Owner
Home Financials are based on the most recent Mortgage that was taken out on this home.Similar Homes in the area
Home Values in the Area
Average Home Value in this Area
Purchase History
| Date | Buyer | Sale Price | Title Company |
|---|---|---|---|
| Rosenberger Christopher | $188,000 | None Available | |
| Kramer Brad D | -- | Lsi |
Mortgage History
| Date | Status | Borrower | Loan Amount |
|---|---|---|---|
| Open | Rosenberger Christopher | $178,600 | |
| Previous Owner | Kramer Brad D | $146,400 |
Property History
| Date | Event | Price | Change | Sq Ft Price |
|---|---|---|---|---|
| 12/21/2015 12/21/15 | Sold | $188,000 | -6.0% | $144 / Sq Ft |
| 10/30/2015 10/30/15 | Pending | -- | -- | -- |
| 10/07/2015 10/07/15 | Price Changed | $199,999 | -2.4% | $153 / Sq Ft |
| 09/11/2015 09/11/15 | Price Changed | $205,000 | -4.6% | $156 / Sq Ft |
| 08/14/2015 08/14/15 | For Sale | $214,900 | -- | $164 / Sq Ft |
Tax History Compared to Growth
Tax History
| Year | Tax Paid | Tax Assessment Tax Assessment Total Assessment is a certain percentage of the fair market value that is determined by local assessors to be the total taxable value of land and additions on the property. | Land | Improvement |
|---|---|---|---|---|
| 2025 | $596 | $55,200 | $24,600 | $30,600 |
| 2024 | $4,800 | $55,200 | $24,600 | $30,600 |
| 2023 | $4,800 | $55,200 | $24,600 | $30,600 |
| 2022 | $4,732 | $55,200 | $24,600 | $30,600 |
| 2021 | $4,788 | $55,200 | $24,600 | $30,600 |
| 2020 | $4,788 | $55,200 | $24,600 | $30,600 |
| 2019 | $4,788 | $55,200 | $24,600 | $30,600 |
| 2018 | $4,724 | $55,200 | $24,600 | $30,600 |
| 2017 | $4,625 | $55,200 | $24,600 | $30,600 |
| 2016 | -- | $55,200 | $24,600 | $30,600 |
| 2015 | -- | $55,200 | $24,600 | $30,600 |
| 2014 | -- | $55,200 | $24,600 | $30,600 |
Agents Affiliated with this Home
-
Jessica Vooz

Seller's Agent in 2015
Jessica Vooz
Iron Valley Real Estate Legacy
(610) 462-9737
2 in this area
237 Total Sales
-
datacorrect BrightMLS
d
Buyer's Agent in 2015
datacorrect BrightMLS
Non Subscribing Office
Map
Source: Bright MLS
MLS Number: 1002679312
APN: Q7SW2A-6-9A-0715
- 2105 Creek Rd
- 1957 Delancey St
- 1215 Easton Rd
- 1352 Main St
- 1377 Washington St
- 1379 Washington St
- Friedensville-Meadow Friedensville Rd
- 0 Friedensville Rd
- 3483 Cobble Creek Ct
- 54 Kiernan Ave
- 1514 Ravena St Unit DD
- 1514 Ravena St Unit D
- 1459 Ravena St
- 1650 Easton Rd
- 1970 Carriage Knoll Dr
- 1908 Carriage Knoll Dr
- 2602 Saddleback Ln
- 6390 Springhouse Path
- 2604 Saddleback Ln
- 2612 Saddleback Ln
