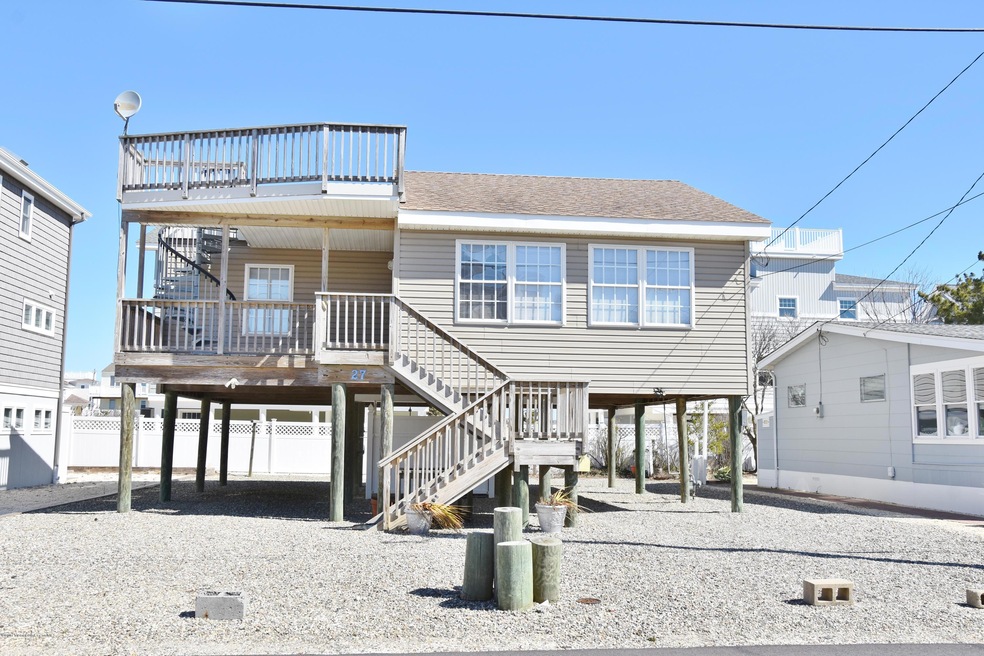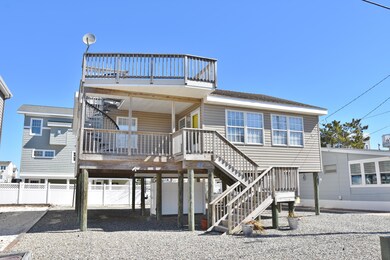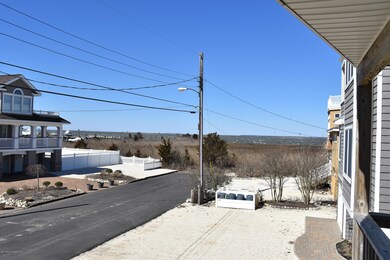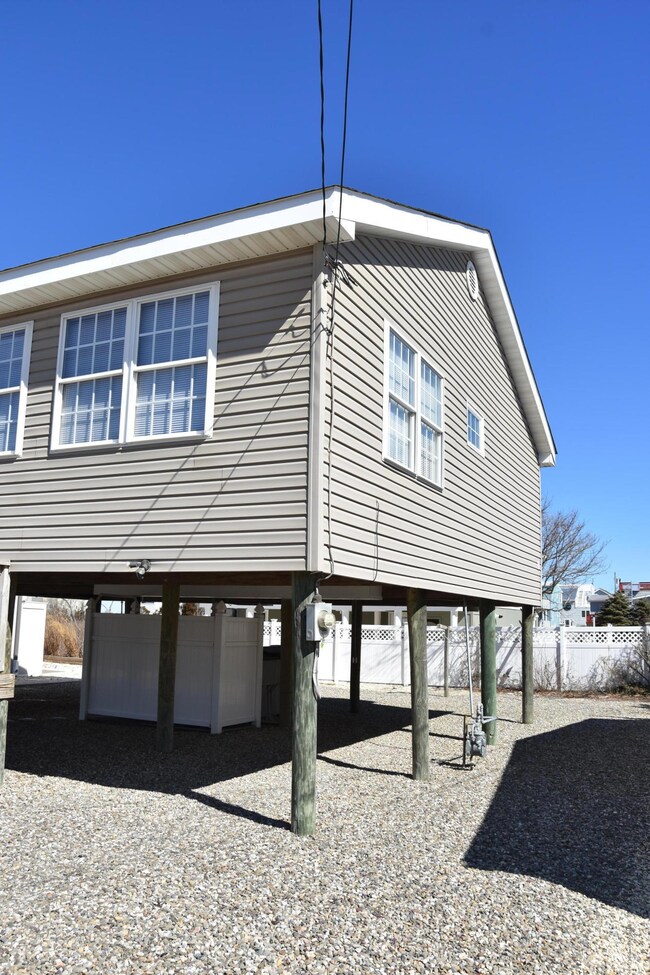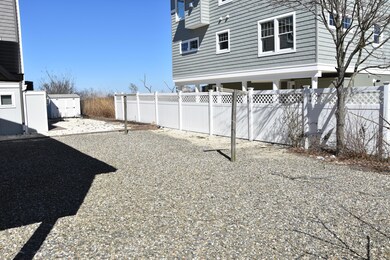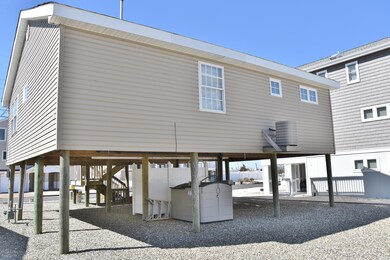
27 W Joshua Ave Long Beach Township, NJ 08008
Long Beach Island NeighborhoodEstimated Value: $1,206,000 - $1,795,000
Highlights
- Bay View
- Deck
- No HOA
- Bayside
- Raised Ranch Architecture
- Outdoor Shower
About This Home
As of May 2017Beautiful 3 bedroom 1 1/2 bath raised ranch with stunning bay views from the rooftop deck - not to mention breathtaking sunsets. The home was raised and renovated in 2008 to include a new roof, windows, siding, kitchen, baths and flooring. The open floor plan is perfect for entertaining. Just one block to the beautiful Holgate Beaches!
Last Agent to Sell the Property
Donna Wilson
Coldwell Banker Riviera Realty Listed on: 03/26/2017
Last Buyer's Agent
NON MEMBER
VRI Homes
Home Details
Home Type
- Single Family
Est. Annual Taxes
- $5,368
Year Built
- Built in 1968
Lot Details
- Lot Dimensions are 50 x 75
- Street terminates at a dead end
Home Design
- Raised Ranch Architecture
- Shingle Roof
- Vinyl Siding
Interior Spaces
- 850 Sq Ft Home
- 1-Story Property
- Ceiling Fan
- Light Fixtures
- Blinds
- Window Screens
- Bay Views
- Washer
Kitchen
- Gas Cooktop
- Stove
- Range Hood
- Dishwasher
Flooring
- Laminate
- Tile
Bedrooms and Bathrooms
- 3 Bedrooms
Parking
- Gravel Driveway
- Paved Parking
- On-Street Parking
Outdoor Features
- Outdoor Shower
- Deck
- Exterior Lighting
Location
- Bayside
Utilities
- Forced Air Heating and Cooling System
- Heating System Uses Natural Gas
- Natural Gas Water Heater
Community Details
- No Home Owners Association
Listing and Financial Details
- Exclusions: Personal Items
- Assessor Parcel Number 18-00001-53-00025
Ownership History
Purchase Details
Home Financials for this Owner
Home Financials are based on the most recent Mortgage that was taken out on this home.Similar Homes in Long Beach Township, NJ
Home Values in the Area
Average Home Value in this Area
Purchase History
| Date | Buyer | Sale Price | Title Company |
|---|---|---|---|
| Sassano Michael Luigi | $585,000 | -- |
Mortgage History
| Date | Status | Borrower | Loan Amount |
|---|---|---|---|
| Open | Sassano Michael Luigi | $995,000 | |
| Closed | Sassano Michael Luigi | $466,000 |
Property History
| Date | Event | Price | Change | Sq Ft Price |
|---|---|---|---|---|
| 05/25/2017 05/25/17 | Sold | $585,000 | -- | $688 / Sq Ft |
Tax History Compared to Growth
Tax History
| Year | Tax Paid | Tax Assessment Tax Assessment Total Assessment is a certain percentage of the fair market value that is determined by local assessors to be the total taxable value of land and additions on the property. | Land | Improvement |
|---|---|---|---|---|
| 2024 | $11,333 | $1,277,700 | $481,500 | $796,200 |
| 2023 | $4,006 | $481,500 | $481,500 | $0 |
| 2022 | $4,006 | $481,500 | $481,500 | $0 |
| 2021 | $5,366 | $665,800 | $481,500 | $184,300 |
| 2020 | $5,421 | $545,400 | $420,000 | $125,400 |
| 2019 | $5,470 | $545,400 | $420,000 | $125,400 |
| 2018 | $5,297 | $544,400 | $420,000 | $124,400 |
| 2017 | $5,324 | $544,400 | $420,000 | $124,400 |
| 2016 | $5,368 | $544,400 | $420,000 | $124,400 |
| 2015 | $5,362 | $544,400 | $420,000 | $124,400 |
| 2014 | $5,232 | $544,400 | $420,000 | $124,400 |
Agents Affiliated with this Home
-
D
Seller's Agent in 2017
Donna Wilson
Coldwell Banker Riviera Realty
-
N
Buyer's Agent in 2017
NON MEMBER
VRI Homes
-
N
Buyer's Agent in 2017
NON MEMBER MORR
NON MEMBER
Map
Source: MOREMLS (Monmouth Ocean Regional REALTORS®)
MLS Number: 21711361
APN: 18-00001-53-00025
- 83 W Tebco Terrace U-C
- 83 W Tebco Terrace Unit D
- 12 W Cohasset Rd
- 24 W Carolina Ave
- 4901 S Long Beach Blvd
- 5004 S Long Beach Blvd
- 102 Roosevelt Av Bs37
- 102 W Roosevelt Ave Unit BS27
- 15 W Harding Ave
- 214 Leeward Ave
- 214 Leeward Ave Unit A
- 30 W Harding Ave
- 310 Kentford Ave Unit EAST
- 5307 S Long Beach Blvd
- 5401 W West Ave
- 5515 S Long Beach Blvd Unit 5
- 404 Iroquois Ave
- 400 Iroquois Ave
- 230 Fairview Ave
- 300 Norwood Ave
- 27 W Joshua Ave
- 29 W Joshua Ave
- 26 Judith Ave
- 33 W Joshua Ave
- 21 W Joshua Ave
- 22 Judith Ave
- 24 W Joshua Ave
- 26 W Joshua Ave
- 19 W Joshua Ave
- 22 W Joshua Ave
- 18 Judith Ave
- 17 W Joshua Ave
- 27 Judith Ave
- 31 W Magnolia Ave
- 25 W Magnolia Ave
- 23 Judith Ave
- 21 W Magnolia Ave
- 18 W Joshua Ave
- 14 Judith Ave
- 15 W Joshua Ave
