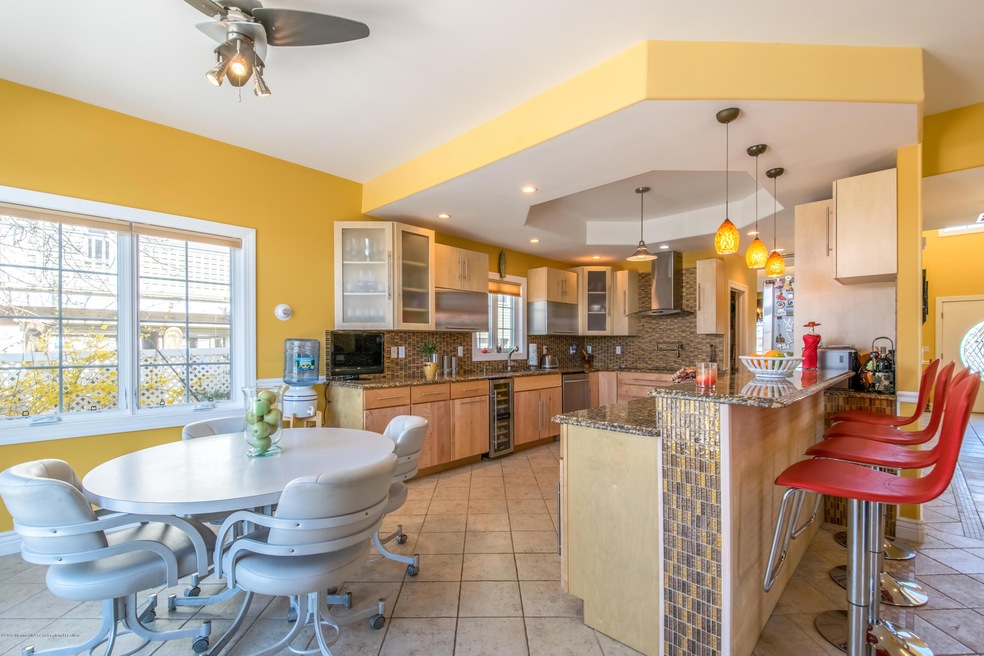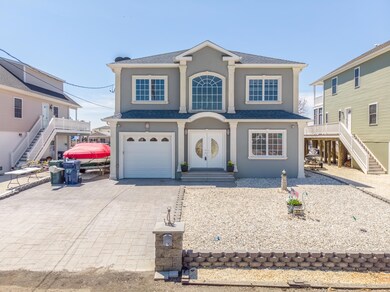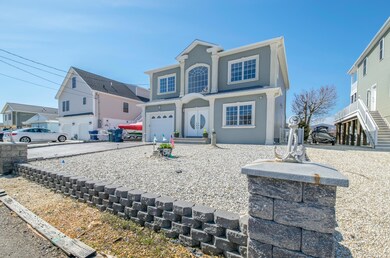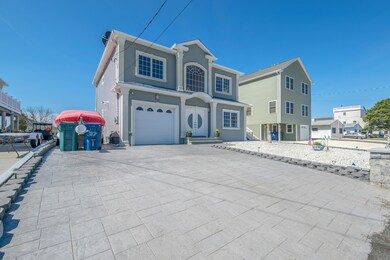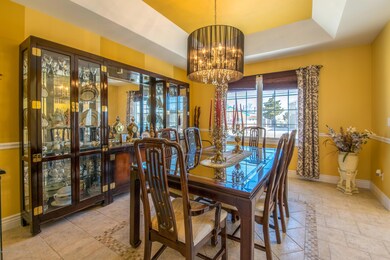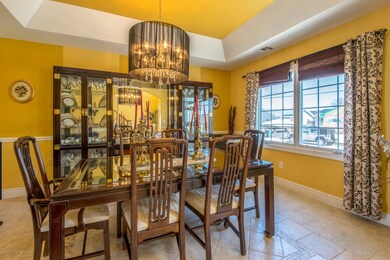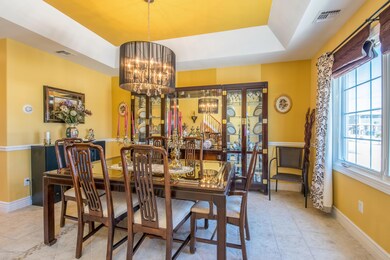
$329,000
- 3 Beds
- 2 Baths
- 51 Saint Andrews Dr
- Little Egg Harbor Township, NJ
NEW SEPTIC BEING INSTALLED PRIOR TO CLOSING!! Adorable Ranch Style Property is ready for its New Owners! Located next to the Atlantis Golf Course, this Nicely-Sized 3 Bedroom, 2 Full Bath Home features Cathedral Ceilings and a Bright, Open Layout. The Primary Bedroom features primary bath en suite with Newer Shower (2024). Laminate Flooring was replaced in 2019 and Roof is approx. 8 years old.
Emily Marchese MARCHESE REAL ESTATE, LLC
