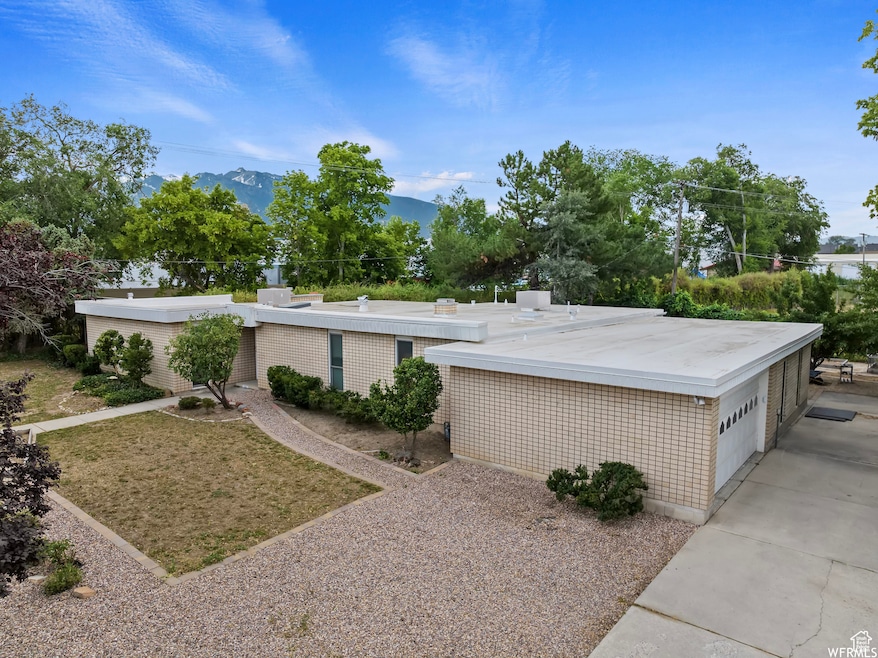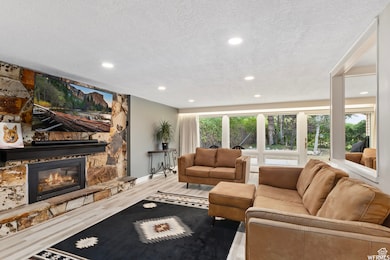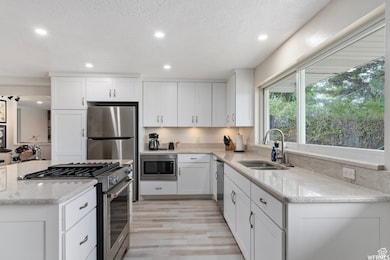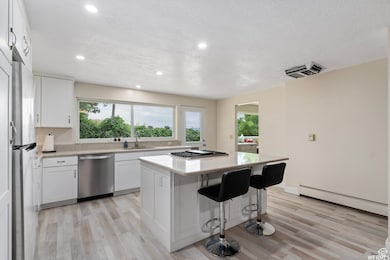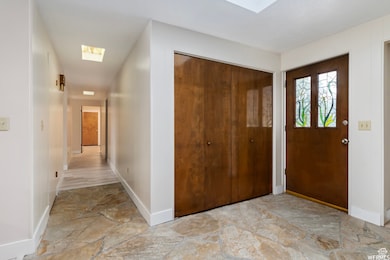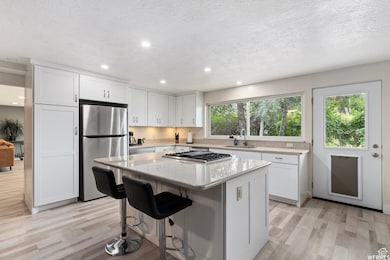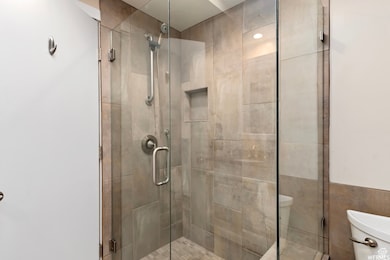27 W Princeton Dr Midvale, UT 84047
Estimated payment $3,792/month
Highlights
- RV or Boat Parking
- Fruit Trees
- Secluded Lot
- Updated Kitchen
- Mountain View
- Rambler Architecture
About This Home
*Inspection and Appraisal complete-- buyer lost financing before closing* Welcome to your dream home in Midvale! Nestled in a desirable location right next to Copperview Elementary, this is single level living with a cool mid-century mod vibe at its best! As you step inside, you'll be greeted by an inviting living room with a gorgeous rock fireplace, creating a cozy ambiance for relaxing evenings. The abundance of natural light streaming through large windows creates a warm and inviting atmosphere throughout the home. The master bedroom is a true retreat, featuring another fireplace, a large walk-in custom closet, and leads to the outside providing another private sanctuary. Fitness enthusiasts will appreciate the convenience of having your own home gym too. This home has so much to offer-- don't miss this one!
Listing Agent
Rhonda Berdinner
KW Success Keller Williams Realty License #8415825 Listed on: 09/15/2025
Co-Listing Agent
Cory Berdinner
KW Success Keller Williams Realty License #8375003
Home Details
Home Type
- Single Family
Est. Annual Taxes
- $5,691
Year Built
- Built in 1968
Lot Details
- 0.32 Acre Lot
- Property is Fully Fenced
- Landscaped
- Secluded Lot
- Fruit Trees
- Mature Trees
- Vegetable Garden
- Property is zoned Single-Family
Parking
- 2 Car Attached Garage
- 8 Open Parking Spaces
- RV or Boat Parking
Home Design
- Rambler Architecture
- Flat Roof Shape
- Brick Exterior Construction
Interior Spaces
- 3,138 Sq Ft Home
- 1-Story Property
- 3 Fireplaces
- Gas Log Fireplace
- Sliding Doors
- Mountain Views
- Electric Dryer Hookup
Kitchen
- Updated Kitchen
- Gas Range
- Down Draft Cooktop
- Disposal
Flooring
- Wood
- Carpet
- Tile
Bedrooms and Bathrooms
- 4 Main Level Bedrooms
- Walk-In Closet
Accessible Home Design
- ADA Inside
- Level Entry For Accessibility
Outdoor Features
- Porch
Schools
- Copperview Elementary School
- Midvale Middle School
- Hillcrest High School
Utilities
- Evaporated cooling system
- Heating System Uses Wood
- Radiant Heating System
- Hot Water Heating System
- Natural Gas Connected
Community Details
- No Home Owners Association
Listing and Financial Details
- Assessor Parcel Number 21-36-436-013
Map
Home Values in the Area
Average Home Value in this Area
Tax History
| Year | Tax Paid | Tax Assessment Tax Assessment Total Assessment is a certain percentage of the fair market value that is determined by local assessors to be the total taxable value of land and additions on the property. | Land | Improvement |
|---|---|---|---|---|
| 2025 | $1,514 | $549,100 | $142,100 | $407,000 |
| 2024 | $1,514 | $533,900 | $134,500 | $399,400 |
| 2023 | $1,487 | $513,500 | $127,800 | $385,700 |
| 2022 | $2,854 | $472,100 | $125,300 | $346,800 |
| 2021 | $2,679 | $380,200 | $114,800 | $265,400 |
| 2020 | $2,200 | $295,900 | $83,500 | $212,400 |
| 2019 | $2,125 | $279,000 | $78,300 | $200,700 |
| 2018 | $2,072 | $276,000 | $78,300 | $197,700 |
| 2017 | $2,038 | $261,700 | $78,300 | $183,400 |
| 2016 | $1,788 | $222,900 | $78,300 | $144,600 |
| 2015 | $1,353 | $166,300 | $78,300 | $88,000 |
| 2014 | $1,453 | $174,500 | $77,500 | $97,000 |
Property History
| Date | Event | Price | List to Sale | Price per Sq Ft | Prior Sale |
|---|---|---|---|---|---|
| 11/04/2025 11/04/25 | Price Changed | $630,000 | -3.1% | $201 / Sq Ft | |
| 10/23/2025 10/23/25 | For Sale | $650,000 | 0.0% | $207 / Sq Ft | |
| 10/02/2025 10/02/25 | Pending | -- | -- | -- | |
| 09/15/2025 09/15/25 | For Sale | $650,000 | +15.0% | $207 / Sq Ft | |
| 02/17/2022 02/17/22 | Sold | -- | -- | -- | View Prior Sale |
| 01/27/2022 01/27/22 | Pending | -- | -- | -- | |
| 01/25/2022 01/25/22 | For Sale | $565,000 | -- | $180 / Sq Ft |
Purchase History
| Date | Type | Sale Price | Title Company |
|---|---|---|---|
| Warranty Deed | -- | Vanguard Title | |
| Warranty Deed | -- | Meridian Title | |
| Warranty Deed | -- | Backman Title Services | |
| Interfamily Deed Transfer | -- | Backman Stewart Title Servic | |
| Interfamily Deed Transfer | -- | Backman Stewart Title Servic | |
| Quit Claim Deed | -- | Backman Stewart Title | |
| Quit Claim Deed | -- | -- |
Mortgage History
| Date | Status | Loan Amount | Loan Type |
|---|---|---|---|
| Open | $595,000 | VA | |
| Previous Owner | $219,925 | New Conventional | |
| Previous Owner | $8,000 | Stand Alone Second | |
| Previous Owner | $198,828 | FHA | |
| Previous Owner | $41,600 | No Value Available |
Source: UtahRealEstate.com
MLS Number: 2111725
APN: 21-36-436-013-0000
- 59 W Princeton Dr
- 71 W Princeton Dr
- 8331 Coolidge St
- 56 Apollo Way
- 8331 S Monroe St
- 88 Calbourne Ln
- 8502 Solar Way
- 74 E Resaca Dr Unit B12
- 118 W 8600 S
- 132 E Chambord Ct
- 139 E Abbeville Ct
- 8264 S Resaca Dr Unit K9
- 140 E Chambord Ct
- 144 E Chambord Ct
- 116 E Resaca Dr Unit F9
- 21 E 8680 S
- 149 E Pioneer Ave
- 8279 S Jackson St
- 8296 Jackson St
- 231 Amanda Lynn Ln
- 32 E Princeton Dr
- 8510 S State St
- 156 W Rory Ln
- 8319 S Harrison Cir
- 8804 S State St
- 440 E 8490 S
- 80 E 7800 S
- 8283 S Main St
- 8260 S Lance St
- 7690 S Center Square
- 7531 S Birch St W
- 7525 Birch St
- 7860 Citori Dr
- 8018 S Main St
- 7784 S Hansen St
- 7400 S State St
- 8240 S Marion View Cir Unit 3 - Upstairs North Bedroom
- 845 E 9000 S
- 7865 S Bingham Junction Blvd
- 9206 S 700 E
