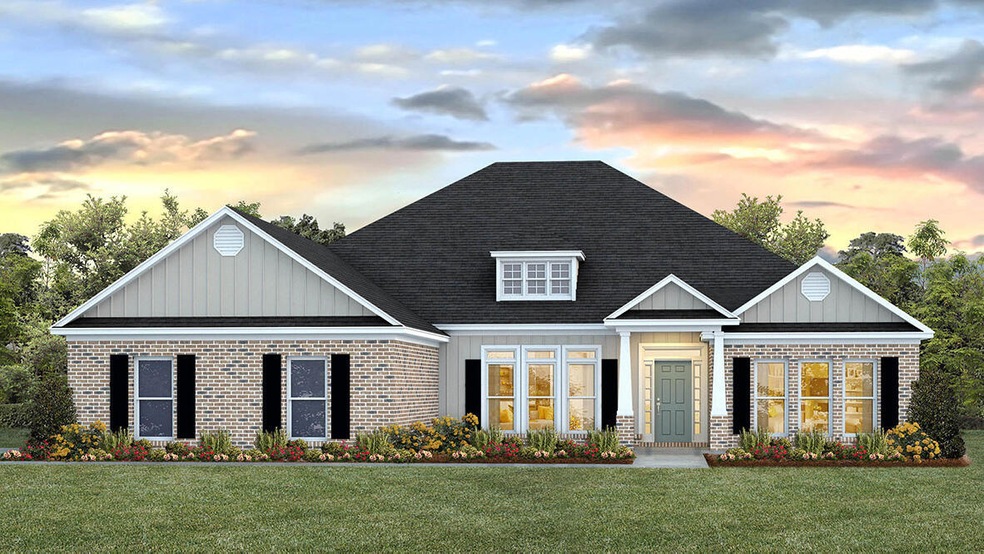27 Wabash Way Sumrall, MS 39482
Estimated payment $2,789/month
Highlights
- Quartz Countertops
- Front Porch
- Brick Veneer
- Sumrall Elementary School Rated A-
- 2 Car Attached Garage
- Laundry Room
About This Home
Welcome to the Mila plan at Epley Station, where country charm meets modern luxury in Sumrall, Mississippi. Offering over 2,900 square feet of thoughtfully designed living space, this stunning 4-bedroom, 3-bathroom home includes a formal dining room, private study, and a spacious two-car garage, creating the perfect blend of comfort and style. As you enter, you're welcomed by a formal dining area and versatile study, making this plan ideal for entertaining or working from home. Three bedrooms and two full bathrooms are located off a central hallway, with convenient access to the laundry room for everyday ease. The heart of the home is the impressive great room, seamlessly connected to a gourmet kitchen featuring a large quartz-topped island with additional seating, a tiled backsplash. splash, shaker-style cabinetry, farmhouse sink, stainless steel appliances, and a walk-in pantry. The adjacent breakfast area opens to a covered porch, offering a peaceful spot to enjoy morning coffee or evening breezes.The private primary suite, located at the rear of the home, offers a relaxing retreat complete with direct access to the covered porch. The luxurious ensuite bath features double vanities with granite countertops, a tiled walk-in shower, a soothing garden tub, a private water closet, and a large walk-in closet with abundant storage.Every Mila home at Epley Station is equipped with a Home is Connected(r) Smart Home Technology package, allowing you to conveniently control lighting, temperature, and security from your smart device.Set in the scenic beauty of Sumrall, near the Longleaf Trace, Epley Station offers the tranquility of country living with city conveniences close by.Pictures may be of a similar home and not necessarily of the subject property. Pictures are representational only. You will fall in love with this beautiful home available now!
Home Details
Home Type
- Single Family
Year Built
- Built in 2025
Parking
- 2 Car Attached Garage
Home Design
- Home in Pre-Construction
- Brick Veneer
- Slab Foundation
- Masonite
Interior Spaces
- 2,942 Sq Ft Home
- 1-Story Property
- Laundry Room
Kitchen
- Cooktop
- Microwave
- Dishwasher
- Quartz Countertops
Bedrooms and Bathrooms
- 4 Bedrooms
- 3 Bathrooms
Additional Features
- Front Porch
- Lot Dimensions are 120x400
- Central Air
Listing and Financial Details
- Assessor Parcel Number unasigned
Map
Home Values in the Area
Average Home Value in this Area
Property History
| Date | Event | Price | List to Sale | Price per Sq Ft |
|---|---|---|---|---|
| 09/05/2025 09/05/25 | Price Changed | $447,400 | -2.2% | $152 / Sq Ft |
| 07/31/2025 07/31/25 | For Sale | $457,400 | -- | $155 / Sq Ft |
Source: Hattiesburg Area Association of REALTORS®
MLS Number: 142551
- 16 Wabash Way
- 7 Wabash Way
- 4131 Mississippi 589
- 83 Parish Rd
- The Parker Plan at Epley Station
- The Avery Plan at Epley Station
- The Katherine Plan at Epley Station
- The Destin Plan at Epley Station
- The Kingston Plan at Epley Station
- The Emma Plan at Epley Station
- The Mila Plan at Epley Station
- 90 Parish Rd
- 28 Wabash Way
- 0 Scruggs Rd Unit 142907
- 000 Scruggs Rd
- 40 Fernwood Blvd
- 10 Magnolia Crossing
- 10 Magnolia Crossing Rd
- Lot 26 Jo Ann Dr
- Lot 18 Jo Ann Dr
- 3 Courtland Dr
- 147 Place Blvd
- 287 Gravel Pit Rd Unit Oak Gove Apartment
- 155 Cross Creek Pkwy
- 75 Cross Creek
- 8 Eagles Trail
- 23 Golf Course Rd
- 16 Hillcrest Dr
- 100 Breckenridge Dr
- 29 Park Place
- 100 Twin Oaks Ln
- 216 Westover Dr
- 109-109 Shemper Dr
- 1222 Beverly Hills Rd
- 3 Gunnison Dr
- 4124 W 4th St
- 900 Beverly Hills Rd
- 2000 Oak Grove Rd
- 3901 W 4th St
- 520 N 38th Ave

