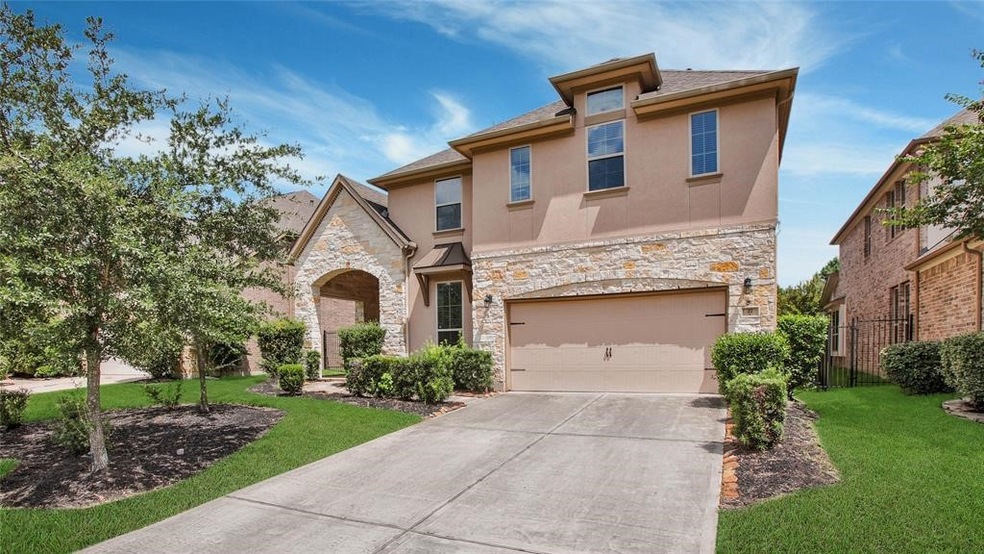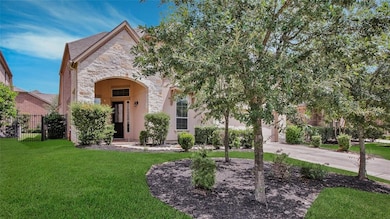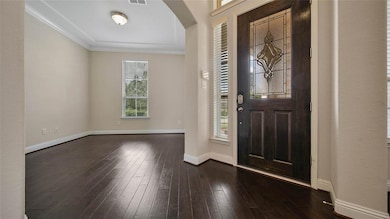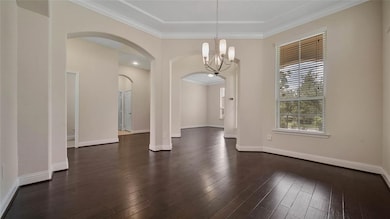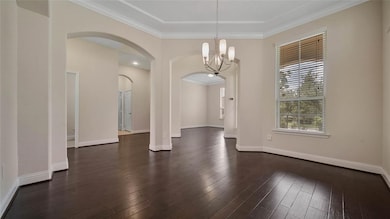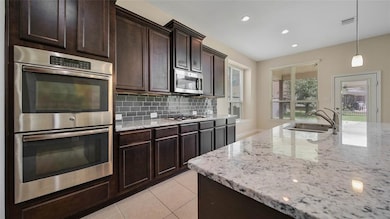27 Waterfall Way Tomball, TX 77375
Creekside Park NeighborhoodHighlights
- Water Views
- Home fronts a pond
- Wood Flooring
- Creekview Elementary School Rated A
- Traditional Architecture
- High Ceiling
About This Home
Beautiful open concept home is convenient to restaurants, shopping, schools & The Grand Parkway (Hwy 99). Gorgeous 4 Bedrooms, 3-1/2 Baths & 2-car garage, other amenities include a study/play/music room, formal dining room, huge game room. Loaded with bells & whistles including high ceilings, arched room entries, rounded corners, art niches, corner fireplace, hand-scraped hardwood flooring, granite counter-tops, stainless appliances, wrought-iron baluster spindles, HDMI/surround sound/5-security camera pre-wire, covered front porch & covered back patio with view of Hamlin Lake. All this plus the refrigerator, washer, dryer & lawn service.
Last Listed By
Berkshire Hathaway HomeServices Premier Properties License #0510169 Listed on: 06/04/2025

Home Details
Home Type
- Single Family
Est. Annual Taxes
- $15,517
Year Built
- Built in 2014
Lot Details
- 6,615 Sq Ft Lot
- Home fronts a pond
- Back Yard Fenced
Parking
- 2 Car Attached Garage
Home Design
- Traditional Architecture
Interior Spaces
- 3,164 Sq Ft Home
- 2-Story Property
- High Ceiling
- Gas Fireplace
- Window Treatments
- Family Room Off Kitchen
- Breakfast Room
- Dining Room
- Home Office
- Game Room
- Utility Room
- Water Views
- Fire and Smoke Detector
Kitchen
- Walk-In Pantry
- Double Oven
- Electric Oven
- Gas Range
- Microwave
- Dishwasher
- Kitchen Island
- Granite Countertops
- Disposal
Flooring
- Wood
- Carpet
- Tile
Bedrooms and Bathrooms
- 4 Bedrooms
- Double Vanity
- Separate Shower
Laundry
- Dryer
- Washer
Schools
- Creekview Elementary School
- Creekside Park Junior High School
- Tomball High School
Utilities
- Central Heating and Cooling System
- Heating System Uses Gas
- Municipal Trash
Listing and Financial Details
- Property Available on 8/11/21
- 12 Month Lease Term
Community Details
Overview
- Front Yard Maintenance
- The Woodlands Creekside Park West 09 Subdivision
Recreation
- Community Pool
Pet Policy
- No Pets Allowed
Map
Source: Houston Association of REALTORS®
MLS Number: 38280364
APN: 1336220010063
- 15 Waterfall Way
- 26 Lufberry Place
- 75 Twin Ponds Place
- 31 Silver Rock Dr
- 67 Daffodil Meadow Place
- 18 Star Iris Place
- 19 Brittany Rose Place
- 35 Daffodil Meadow Place
- 18 Devon Dale Dr
- 207 Kendrick Pines Blvd
- 55 Kendrick Pines Blvd
- 90 Birch Canoe Dr
- 30 Burgess Bend Way
- 27 Tioga Place
- 22 Burgess Bend Way
- 38 Jaspers Place
- 55 Freesia Ct
- 19 N Wheatleigh Dr
- 35 Winter Thicket Place
- 1206 Hidden Oaks Dr
