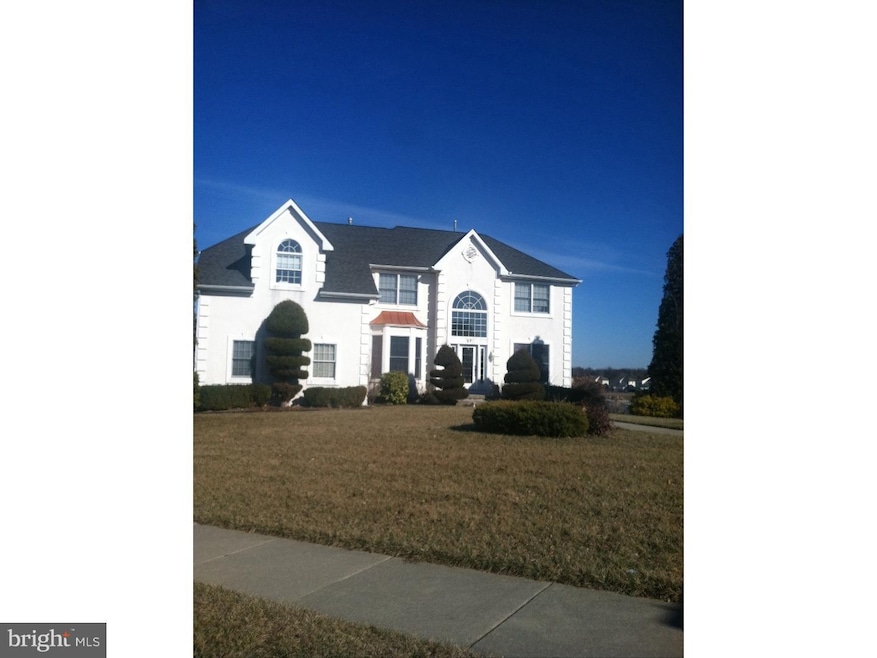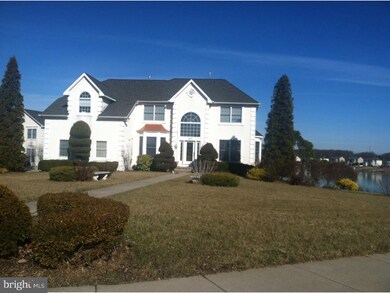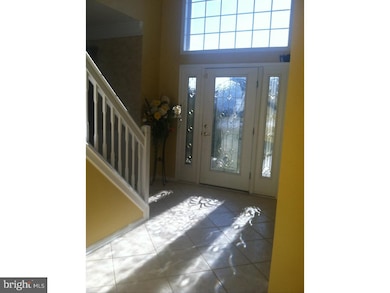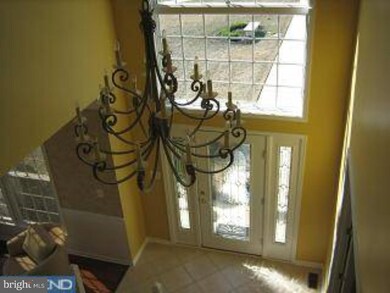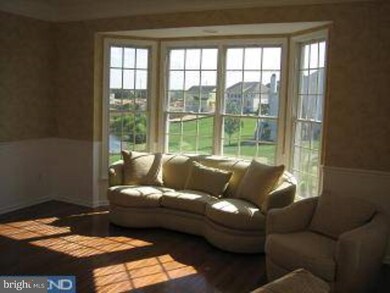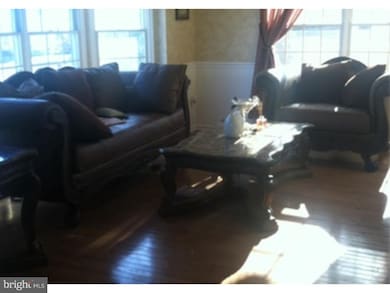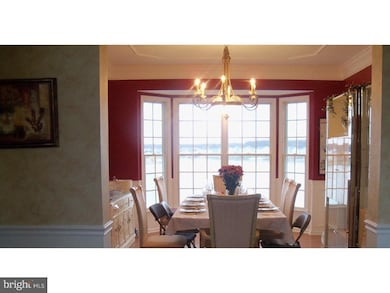
27 Waterview Dr Sicklerville, NJ 08081
Erial NeighborhoodEstimated Value: $640,000 - $830,000
Highlights
- 50 Feet of Waterfront
- 0.6 Acre Lot
- Contemporary Architecture
- Water Oriented
- Deck
- Cathedral Ceiling
About This Home
As of September 2016A One of a kind former model home at Lakeside at Cobblestone. This exquisite lakehome w/water rights features 2 story foyer, 2 story great rm w/fireplace, skylights, wet bar, granite island in kitchen w/42" cabinets, over 60 recessed lights, security system, hardwood in 1st fl offc, liv rm, din rm, bedrm. 2 car side entry garage/ Custom paint thruout. Master BR features tray ceiling, sitting rm, 2 walk in closets, master bath w/jacuzzi garden tub and shower. Full walk out basement fully finished w/separate full bath and can serve well as a full in law suite w/separ entrance. Irrigation system, deck and patio with great views from every room in back of house of your priv lake. Enjoy the Bald Eagles, Blue Herons, swans and incredible nature. Build your own beach, swim, boat and fish! 2 zone a/c and heat. This is a rare Imperial Model and the largest of Paparone Homes. Must be preapproved for any and all showings. Tax record interior sq ftg is wrong. It is approx 4,400 sq ft. One of the largest lake homes.
Last Agent to Sell the Property
BHHS Fox & Roach-Washington-Gloucester License #785014 Listed on: 07/05/2015

Home Details
Home Type
- Single Family
Est. Annual Taxes
- $13,490
Year Built
- Built in 2004
Lot Details
- 0.6 Acre Lot
- Lot Dimensions are 129x202
- 50 Feet of Waterfront
- Lake Front
- Sprinkler System
HOA Fees
- $35 Monthly HOA Fees
Parking
- 2 Car Attached Garage
- 3 Open Parking Spaces
- Garage Door Opener
- Driveway
- On-Street Parking
Home Design
- Contemporary Architecture
- Stucco
Interior Spaces
- 4,400 Sq Ft Home
- Property has 2 Levels
- Wet Bar
- Cathedral Ceiling
- Ceiling Fan
- Skylights
- Marble Fireplace
- Gas Fireplace
- Family Room
- Living Room
- Dining Room
- Wood Flooring
- Water Views
- Home Security System
- Laundry on main level
- Attic
Kitchen
- Eat-In Kitchen
- Butlers Pantry
- Double Oven
- Dishwasher
- Kitchen Island
- Disposal
Bedrooms and Bathrooms
- 4 Bedrooms
- En-Suite Primary Bedroom
- En-Suite Bathroom
- In-Law or Guest Suite
- 3.5 Bathrooms
- Whirlpool Bathtub
Finished Basement
- Basement Fills Entire Space Under The House
- Exterior Basement Entry
Outdoor Features
- Water Oriented
- Property is near a lake
- Deck
- Patio
Schools
- Timber Creek High School
Utilities
- Central Air
- Heating System Uses Gas
- Natural Gas Water Heater
- Cable TV Available
Community Details
- Lakeside At Cobblest Subdivision, Imperial Floorplan
Listing and Financial Details
- Tax Lot 00040
- Assessor Parcel Number 15-18310-00040
Ownership History
Purchase Details
Home Financials for this Owner
Home Financials are based on the most recent Mortgage that was taken out on this home.Purchase Details
Home Financials for this Owner
Home Financials are based on the most recent Mortgage that was taken out on this home.Purchase Details
Home Financials for this Owner
Home Financials are based on the most recent Mortgage that was taken out on this home.Similar Homes in the area
Home Values in the Area
Average Home Value in this Area
Purchase History
| Date | Buyer | Sale Price | Title Company |
|---|---|---|---|
| Dominek Brent J | $367,000 | Keystone Title Services | |
| Larsen Jeffrey | $580,000 | -- | |
| Ruggiero John | $520,000 | -- |
Mortgage History
| Date | Status | Borrower | Loan Amount |
|---|---|---|---|
| Open | Dominek Brent J | $326,000 | |
| Closed | Dominek Brent J | $348,650 | |
| Previous Owner | Larsen Jeffrey | $464,000 | |
| Previous Owner | Ruggiero John | $416,000 |
Property History
| Date | Event | Price | Change | Sq Ft Price |
|---|---|---|---|---|
| 09/30/2016 09/30/16 | Sold | $360,000 | -4.0% | $82 / Sq Ft |
| 04/13/2016 04/13/16 | Pending | -- | -- | -- |
| 03/31/2016 03/31/16 | Price Changed | $375,000 | -3.8% | $85 / Sq Ft |
| 12/28/2015 12/28/15 | Price Changed | $390,000 | -2.5% | $89 / Sq Ft |
| 10/26/2015 10/26/15 | Price Changed | $399,900 | -4.8% | $91 / Sq Ft |
| 08/18/2015 08/18/15 | Price Changed | $420,000 | -8.5% | $95 / Sq Ft |
| 07/27/2015 07/27/15 | Price Changed | $459,000 | -4.4% | $104 / Sq Ft |
| 07/15/2015 07/15/15 | Price Changed | $480,000 | -5.9% | $109 / Sq Ft |
| 07/05/2015 07/05/15 | For Sale | $510,000 | -- | $116 / Sq Ft |
Tax History Compared to Growth
Tax History
| Year | Tax Paid | Tax Assessment Tax Assessment Total Assessment is a certain percentage of the fair market value that is determined by local assessors to be the total taxable value of land and additions on the property. | Land | Improvement |
|---|---|---|---|---|
| 2024 | $16,194 | $384,100 | $124,600 | $259,500 |
| 2023 | $16,194 | $384,100 | $124,600 | $259,500 |
| 2022 | $16,101 | $384,100 | $124,600 | $259,500 |
| 2021 | $15,767 | $384,100 | $124,600 | $259,500 |
| 2020 | $15,771 | $384,100 | $124,600 | $259,500 |
| 2019 | $15,429 | $384,100 | $124,600 | $259,500 |
| 2018 | $15,364 | $384,100 | $124,600 | $259,500 |
| 2017 | $14,872 | $384,100 | $124,600 | $259,500 |
| 2016 | $14,538 | $384,100 | $124,600 | $259,500 |
| 2015 | $13,490 | $384,100 | $124,600 | $259,500 |
| 2014 | $13,444 | $384,100 | $124,600 | $259,500 |
Agents Affiliated with this Home
-
Jennifer Minniti

Seller's Agent in 2016
Jennifer Minniti
BHHS Fox & Roach
(856) 305-8815
4 in this area
118 Total Sales
-
Robin Lundquist
R
Buyer's Agent in 2016
Robin Lundquist
Real Broker, LLC
(855) 450-0442
32 Total Sales
Map
Source: Bright MLS
MLS Number: 1002649654
APN: 15-18310-0000-00040
- 23 Mullen Dr
- 1 Village Green Ln
- 34 Village Green Ln
- 8 Handbell Ln
- 71 Village Green Ln
- 78 Village Green Ln
- 6 Latham Way
- 4 Donna Marie Ct
- 82 Village Green Ln
- 112 Village Green Ln
- 4 Barnes Way
- 39 Barnes Way
- 48 Barnes Way
- 20 Spring Hollow Dr
- 3 Farmhouse Ct
- 60 Barnes Way
- 11 Handbell Ln
- 5 Handbell Ln
- 16 Barnes Way
- 10 Handbell Ln
