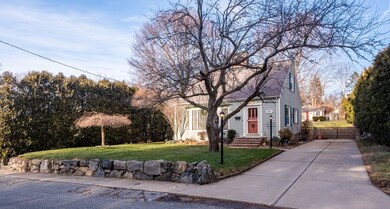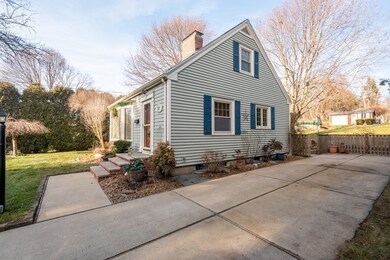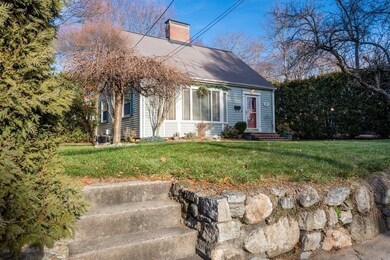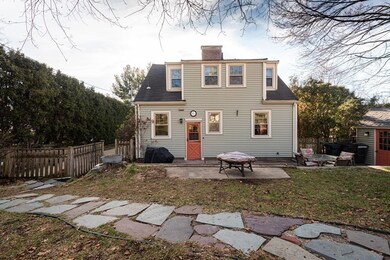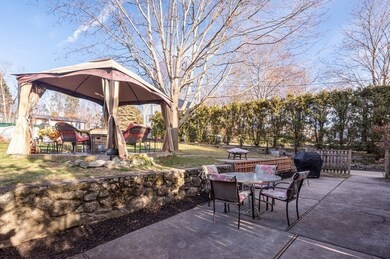
27 West St Woburn, MA 01801
North Woburn NeighborhoodHighlights
- Above Ground Pool
- Wood Flooring
- Fenced Yard
- Fruit Trees
- Gazebo
- Patio
About This Home
As of July 2024Prepare to be enchanted by this charming Cape located on a spacious lot, nestled between mature aborvities affording privacy & endless curb appeal. Enter the sun drenched living room with its large picture window, wood burning fireplace open to the dining area w/built-in china cabinet. Kitchen has been updated w/refaced shaker cabinets, ss appliances, quartz counters & plank ceiling tiles. 1st floor bedroom, w/built-ins, currently used as a home office & ½ bath complete this level. 2nd floor has 2 good sized bedrooms, custom built-in's throughout & renovated full tile bath. Partially finished basement has a family room with tiled floor and wood burning fireplace. Backyard offers entertainment options for everyone from the patio/Gazebo/2 sheds/above ground pool/ firepit/dog kennel/apple trees and so much more. Great commuter location. Numerous upgrades inside and out (see upgrade history). Showings begin Saturday 1/16 and Sunday 1/17 from 11 to 1 by appointment only.
Last Agent to Sell the Property
Berkshire Hathaway HomeServices Commonwealth Real Estate Listed on: 01/14/2021

Home Details
Home Type
- Single Family
Est. Annual Taxes
- $5,297
Year Built
- Built in 1950
Lot Details
- Kennel
- Fenced Yard
- Stone Wall
- Fruit Trees
- Property is zoned R2
Interior Spaces
- Decorative Lighting
- Window Screens
- Basement
Kitchen
- Range
- Microwave
- Dishwasher
- Disposal
Flooring
- Wood
- Wall to Wall Carpet
- Tile
Laundry
- Dryer
- Washer
Outdoor Features
- Above Ground Pool
- Patio
- Gazebo
- Storage Shed
- Rain Gutters
Schools
- WMHS High School
Utilities
- Forced Air Heating and Cooling System
- Heating System Uses Gas
- Water Holding Tank
- Natural Gas Water Heater
- Cable TV Available
Ownership History
Purchase Details
Home Financials for this Owner
Home Financials are based on the most recent Mortgage that was taken out on this home.Purchase Details
Home Financials for this Owner
Home Financials are based on the most recent Mortgage that was taken out on this home.Similar Homes in the area
Home Values in the Area
Average Home Value in this Area
Purchase History
| Date | Type | Sale Price | Title Company |
|---|---|---|---|
| Not Resolvable | $570,000 | None Available | |
| Deed | $385,000 | -- | |
| Deed | $385,000 | -- |
Mortgage History
| Date | Status | Loan Amount | Loan Type |
|---|---|---|---|
| Open | $484,500 | Purchase Money Mortgage | |
| Closed | $484,500 | Purchase Money Mortgage | |
| Previous Owner | $293,700 | No Value Available | |
| Previous Owner | $166,000 | No Value Available | |
| Previous Owner | $308,000 | Purchase Money Mortgage | |
| Previous Owner | $77,000 | No Value Available | |
| Previous Owner | $126,500 | No Value Available | |
| Previous Owner | $245,000 | No Value Available | |
| Previous Owner | $96,000 | No Value Available | |
| Previous Owner | $227,000 | No Value Available | |
| Previous Owner | $210,000 | No Value Available |
Property History
| Date | Event | Price | Change | Sq Ft Price |
|---|---|---|---|---|
| 07/02/2024 07/02/24 | Sold | $565,000 | +8.7% | $563 / Sq Ft |
| 05/30/2024 05/30/24 | Pending | -- | -- | -- |
| 05/24/2024 05/24/24 | For Sale | $519,900 | -8.8% | $518 / Sq Ft |
| 03/08/2021 03/08/21 | Sold | $570,000 | +14.2% | $368 / Sq Ft |
| 01/20/2021 01/20/21 | Pending | -- | -- | -- |
| 01/14/2021 01/14/21 | For Sale | $499,000 | -- | $322 / Sq Ft |
Tax History Compared to Growth
Tax History
| Year | Tax Paid | Tax Assessment Tax Assessment Total Assessment is a certain percentage of the fair market value that is determined by local assessors to be the total taxable value of land and additions on the property. | Land | Improvement |
|---|---|---|---|---|
| 2025 | $5,297 | $620,300 | $338,600 | $281,700 |
| 2024 | $4,763 | $591,000 | $322,600 | $268,400 |
| 2023 | $4,677 | $537,600 | $293,300 | $244,300 |
| 2022 | $4,533 | $485,300 | $255,500 | $229,800 |
| 2021 | $4,281 | $458,800 | $243,500 | $215,300 |
| 2020 | $4,096 | $439,500 | $243,500 | $196,000 |
| 2019 | $4,067 | $428,100 | $232,100 | $196,000 |
| 2018 | $3,912 | $395,600 | $213,200 | $182,400 |
| 2017 | $3,673 | $369,500 | $203,300 | $166,200 |
| 2016 | $3,506 | $348,900 | $190,200 | $158,700 |
| 2015 | $3,374 | $331,800 | $178,000 | $153,800 |
| 2014 | $3,175 | $304,100 | $178,000 | $126,100 |
Agents Affiliated with this Home
-
Tyler Scaglione

Seller's Agent in 2024
Tyler Scaglione
Cameron Real Estate Group
(781) 412-1980
1 in this area
500 Total Sales
-
T
Buyer's Agent in 2024
The Joanna Schlansky Residential Team
Elite Realty Experts, LLC
-
Dorothy Goodwin

Seller's Agent in 2021
Dorothy Goodwin
Berkshire Hathaway HomeServices Commonwealth Real Estate
(617) 548-5357
1 in this area
38 Total Sales
-
Michelle Soucy

Buyer's Agent in 2021
Michelle Soucy
(978) 807-5346
1 in this area
36 Total Sales
Map
Source: MLS Property Information Network (MLS PIN)
MLS Number: 72774760
APN: WOBU-000023-000001-000004
- 6 Tidd Ave
- 8 Edwards Rd Unit 8A
- 855 Main St Unit 205
- 8 Knollwood Ct
- 924 Main St Unit 14
- 19 Van Norden Rd
- 28 Van Norden Rd
- 63 Peach Orchard Rd
- 3 Archer Dr Unit 3
- 960 Main St Unit C
- 5 Colony Rd
- 20 Lowell St
- 13 W Dexter Ave Unit 1
- 7 Karen Rd
- 26 Dartmouth St
- 8 Poplar St
- 4 Toomey Cir
- 71 Winn St
- 10 Briarwood Rd
- 2 Winmere Ave

