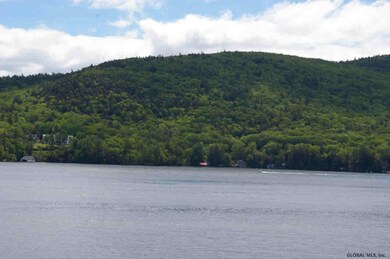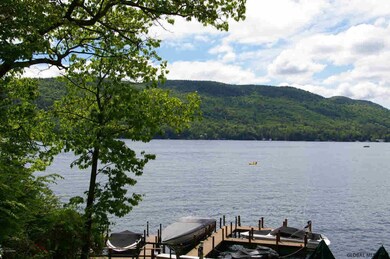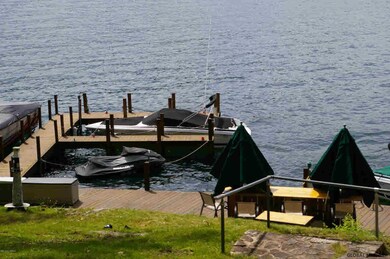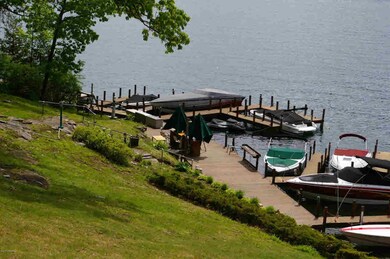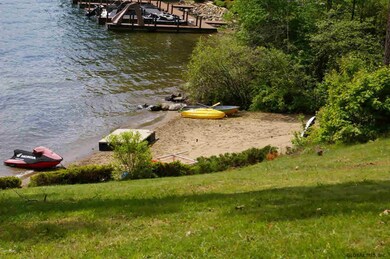
27 Westover Loop Lake George, NY 12845
Highlights
- Beach Front
- Boat Dock
- Wood Flooring
- Lake George Elementary School Rated A-
- Deck
- Victorian Architecture
About This Home
As of March 2025Relax and enjoy this completely remodeled ''Turn of the Century'' Victorian with panoramic views of the southern basin overlooking the community beach and assigned docking system. This beautiful, elegant and charming home boasts its own elevator, state of the art kitchen, three wonderfully decorated floors of gracious living, and level terrain for backyard barbecues, and front porch sitting. The 10-12 foot ceilings give an open, airy majestic feeling. This property is almost lakefront as there is nothing between the house and the lake except beach and docks. A Must See!!! Dock
Last Agent to Sell the Property
Linda Boden
Robert W Leavitt Inc Listed on: 02/17/2017
Last Buyer's Agent
Linda Boden
Robert W Leavitt Inc Listed on: 02/17/2017
Home Details
Home Type
- Single Family
Est. Annual Taxes
- $9,324
Year Built
- Built in 1880
Lot Details
- 0.34 Acre Lot
- Lot Dimensions are 90.38 x 101 x 123.99 x 1
- Beach Front
- Lake Front
- Property is zoned Single Residence
Home Design
- Victorian Architecture
- Shingle Roof
- Composition Roof
- Wood Siding
Interior Spaces
- 3,454 Sq Ft Home
- Elevator
- Chair Railings
- Crown Molding
- Skylights
- Fireplace
- Living Room
- Dining Room
- Partially Finished Attic
- Fire and Smoke Detector
Kitchen
- Built-In Gas Oven
- Cooktop with Range Hood
- Microwave
- Dishwasher
- Kitchen Island
- Stone Countertops
- Instant Hot Water
Flooring
- Wood
- Carpet
- Ceramic Tile
Bedrooms and Bathrooms
- 6 Bedrooms
- 3 Full Bathrooms
Laundry
- Dryer
- Washer
Parking
- Attached Garage
- Tuck Under Parking
- Driveway
Outdoor Features
- Deck
- Patio
- Shed
- Porch
Schools
- Lake George Elementary School
- Lake George High School
Utilities
- Window Unit Cooling System
- Forced Air Heating System
- Heat Pump System
- Drilled Well
- Gas Water Heater
- Septic Tank
- High Speed Internet
Listing and Financial Details
- Legal Lot and Block 25 / 1
Community Details
Overview
- Property has a Home Owners Association
- Association fees include snow removal, trash
Recreation
- Boat Dock
- Community Dry Dock
Ownership History
Purchase Details
Home Financials for this Owner
Home Financials are based on the most recent Mortgage that was taken out on this home.Purchase Details
Purchase Details
Home Financials for this Owner
Home Financials are based on the most recent Mortgage that was taken out on this home.Purchase Details
Home Financials for this Owner
Home Financials are based on the most recent Mortgage that was taken out on this home.Purchase Details
Similar Homes in Lake George, NY
Home Values in the Area
Average Home Value in this Area
Purchase History
| Date | Type | Sale Price | Title Company |
|---|---|---|---|
| Deed | $1,800,000 | None Available | |
| Deed | $1,800,000 | None Available | |
| Warranty Deed | $10,000 | None Available | |
| Warranty Deed | $10,000 | None Available | |
| Warranty Deed | $998,000 | -- | |
| Warranty Deed | $998,000 | -- | |
| Deed | $895,000 | Michael O'Connor | |
| Deed | -- | -- | |
| Deed | $895,000 | Michael O'Connor | |
| Interfamily Deed Transfer | -- | Bruce Carr | |
| Interfamily Deed Transfer | -- | Bruce Carr |
Property History
| Date | Event | Price | Change | Sq Ft Price |
|---|---|---|---|---|
| 03/13/2025 03/13/25 | Sold | $1,800,000 | -9.9% | $521 / Sq Ft |
| 11/14/2024 11/14/24 | Pending | -- | -- | -- |
| 09/04/2024 09/04/24 | Price Changed | $1,998,000 | -2.5% | $578 / Sq Ft |
| 07/19/2024 07/19/24 | Price Changed | $2,049,000 | -4.7% | $593 / Sq Ft |
| 06/11/2024 06/11/24 | For Sale | $2,149,000 | +115.3% | $622 / Sq Ft |
| 10/13/2017 10/13/17 | Sold | $998,000 | -22.9% | $289 / Sq Ft |
| 09/12/2017 09/12/17 | Pending | -- | -- | -- |
| 02/17/2017 02/17/17 | For Sale | $1,295,000 | +44.7% | $375 / Sq Ft |
| 08/08/2014 08/08/14 | Sold | $895,000 | 0.0% | $259 / Sq Ft |
| 07/05/2014 07/05/14 | Pending | -- | -- | -- |
| 07/04/2014 07/04/14 | For Sale | $895,000 | -- | $259 / Sq Ft |
Tax History Compared to Growth
Tax History
| Year | Tax Paid | Tax Assessment Tax Assessment Total Assessment is a certain percentage of the fair market value that is determined by local assessors to be the total taxable value of land and additions on the property. | Land | Improvement |
|---|---|---|---|---|
| 2024 | $13,078 | $1,069,000 | $567,000 | $502,000 |
| 2023 | $13,078 | $1,069,000 | $567,000 | $502,000 |
| 2022 | $12,978 | $1,069,000 | $567,000 | $502,000 |
| 2021 | $12,977 | $1,069,000 | $567,000 | $502,000 |
| 2020 | $11,319 | $1,069,000 | $567,000 | $502,000 |
| 2019 | -- | $702,600 | $350,900 | $351,700 |
Agents Affiliated with this Home
-
Daniel Davies

Seller's Agent in 2025
Daniel Davies
Davies-Davies & Assoc Real Est
(518) 796-9068
126 Total Sales
-
Lucas Weston

Buyer's Agent in 2025
Lucas Weston
KW Platform
(518) 269-7939
105 Total Sales
-
L
Seller's Agent in 2017
Linda Boden
Robert W Leavitt Inc
Map
Source: Global MLS
MLS Number: 170428
APN: 52228923820125
- 9 Hill Crest Ln Unit 2
- 9 Hill Crest Ln Unit 1
- 9 Hill Crest Ln Unit 3
- 9 Hill Crest Ln Unit B
- 3210 Lake Shore Dr Unit 36 Interval 2
- 3210 Lake Shore Dr Unit 34 Interval 5
- 3210 Lake Shore Dr Unit 24 Interval 2
- 3210 Lake Shore Dr Unit Lodge 24 Week 7
- 3210 Lake Shore Dr Unit 25 Week 2
- 3210 Lake Shore Dr Unit Lodge 5 Interval 6 &
- 3210 Lake Shore Dr Unit 43 Interval 8
- 3210 Lake Shore Dr Unit 28 Interval 8
- 3210 Lake Shore Dr Unit 38 Interval 7
- 3210 Lake Shore Dr Unit 40 Interval 8 & 9
- 3210 Lake Shore Dr Unit Lodge 5 Interval 10
- 3210 Lake Shore Dr Unit 27 Interval 2
- 3210 Lake Shore Dr Unit 25 Interval 1
- 3210 Lake Shore Dr Unit 23 interval 10
- 3210 Lake Shore Dr Unit Lodge 15
- 3210 Lake Shore Dr Unit Lodge 27 Interval 1

