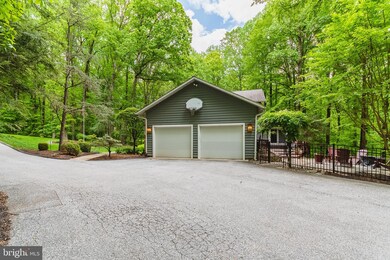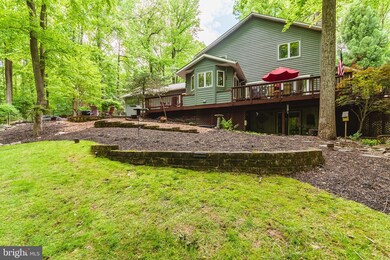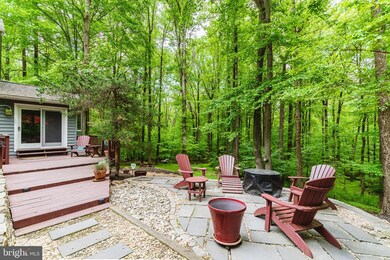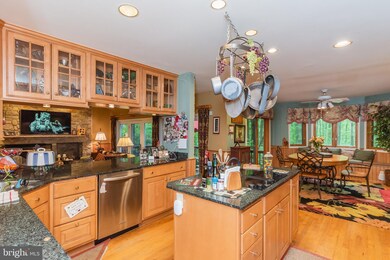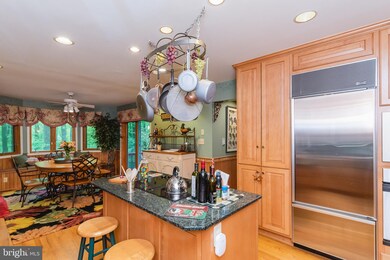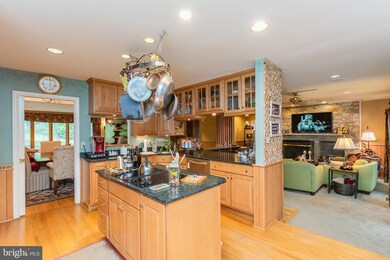
27 Westspring Way Lutherville Timonium, MD 21093
Falls Road Corridor NeighborhoodHighlights
- Primary bedroom faces the ocean
- Eat-In Gourmet Kitchen
- Contemporary Architecture
- Fort Garrison Elementary School Rated 10
- Open Floorplan
- Wood Flooring
About This Home
As of November 2023Beautiful 5 bedroom 3 and 1/2 bath Stone and Cedar contemporary with a main level master suite. This custom home sits on a 2 + acre private lot at the end of a cul du sac. This wonderful home has an expanded and updated kitchen complete with granite counters, custom cabinets, recessed lighting, hardwood floors and stainless appliances including a sub zero fridge. The kitchen leads into an open family room with a custom built full wet bar, a wood burning fireplace. The main level also includes a dining room and living room with hardwood floors as well as a conservatory with a professionally created mural. The upper level includes 3 generous size bedrooms and an updated full bathroom. The lower level is completely finished and includes a perfect Au Pair suite as well as a beautiful club room. A fabulous house w/ over 5000 sq feet of finished living space. Call owner to make an appointment, with any questions, and to make an offer
Home Details
Home Type
- Single Family
Est. Annual Taxes
- $6,859
Year Built
- Built in 1988
Lot Details
- 2.02 Acre Lot
- Property is in very good condition
Parking
- 2 Car Direct Access Garage
- Side Facing Garage
- Garage Door Opener
Home Design
- Contemporary Architecture
- Stone Siding
- Cedar
Interior Spaces
- Property has 2 Levels
- Open Floorplan
- Wet Bar
- Built-In Features
- Bar
- Chair Railings
- Crown Molding
- Ceiling Fan
- Recessed Lighting
- 1 Fireplace
- Window Treatments
- Family Room Off Kitchen
- Formal Dining Room
Kitchen
- Eat-In Gourmet Kitchen
- Breakfast Area or Nook
- Built-In Oven
- Electric Oven or Range
- Cooktop
- Built-In Microwave
- Extra Refrigerator or Freezer
- Dishwasher
- Stainless Steel Appliances
- Kitchen Island
- Upgraded Countertops
- Disposal
Flooring
- Wood
- Carpet
Bedrooms and Bathrooms
- Primary bedroom faces the ocean
- Primary bedroom faces the bay
- En-Suite Bathroom
- Walk-In Closet
Laundry
- Dryer
- Washer
Finished Basement
- Heated Basement
- Basement Fills Entire Space Under The House
- Interior and Exterior Basement Entry
- Space For Rooms
- Basement Windows
Accessible Home Design
- Level Entry For Accessibility
Utilities
- Forced Air Heating and Cooling System
- Well
- Electric Water Heater
- On Site Septic
- Septic Tank
Community Details
- No Home Owners Association
- Five Springs West Subdivision
Listing and Financial Details
- Tax Lot 19
- Assessor Parcel Number 04032000001371
Ownership History
Purchase Details
Purchase Details
Home Financials for this Owner
Home Financials are based on the most recent Mortgage that was taken out on this home.Purchase Details
Purchase Details
Purchase Details
Similar Homes in the area
Home Values in the Area
Average Home Value in this Area
Purchase History
| Date | Type | Sale Price | Title Company |
|---|---|---|---|
| Deed | -- | None Listed On Document | |
| Deed | $685,625 | Homesale Settlement Services | |
| Interfamily Deed Transfer | -- | None Available | |
| Deed | -- | -- | |
| Deed | $112,000 | -- |
Mortgage History
| Date | Status | Loan Amount | Loan Type |
|---|---|---|---|
| Previous Owner | $472,000 | New Conventional | |
| Previous Owner | $450,000 | New Conventional | |
| Previous Owner | $417,000 | New Conventional | |
| Previous Owner | $430,475 | Stand Alone Refi Refinance Of Original Loan |
Property History
| Date | Event | Price | Change | Sq Ft Price |
|---|---|---|---|---|
| 11/10/2023 11/10/23 | Sold | $799,990 | 0.0% | $167 / Sq Ft |
| 10/11/2023 10/11/23 | Pending | -- | -- | -- |
| 09/14/2023 09/14/23 | For Sale | $799,990 | +16.7% | $167 / Sq Ft |
| 08/13/2021 08/13/21 | Sold | $685,625 | -2.1% | $132 / Sq Ft |
| 06/14/2021 06/14/21 | Pending | -- | -- | -- |
| 05/28/2021 05/28/21 | For Sale | $700,000 | -- | $134 / Sq Ft |
Tax History Compared to Growth
Tax History
| Year | Tax Paid | Tax Assessment Tax Assessment Total Assessment is a certain percentage of the fair market value that is determined by local assessors to be the total taxable value of land and additions on the property. | Land | Improvement |
|---|---|---|---|---|
| 2025 | $7,476 | $639,500 | $198,300 | $441,200 |
| 2024 | $7,476 | $614,700 | $0 | $0 |
| 2023 | $3,605 | $589,900 | $0 | $0 |
| 2022 | $6,847 | $565,100 | $198,300 | $366,800 |
| 2021 | $6,458 | $563,067 | $0 | $0 |
| 2020 | $7,236 | $561,033 | $0 | $0 |
| 2019 | $6,775 | $559,000 | $198,300 | $360,700 |
| 2018 | $6,541 | $539,633 | $0 | $0 |
| 2017 | $6,093 | $520,267 | $0 | $0 |
| 2016 | $6,398 | $500,900 | $0 | $0 |
| 2015 | $6,398 | $500,900 | $0 | $0 |
| 2014 | $6,398 | $500,900 | $0 | $0 |
Agents Affiliated with this Home
-
Carl Herber

Seller's Agent in 2023
Carl Herber
Cummings & Co Realtors
(443) 286-4099
4 in this area
100 Total Sales
-
Peter Dischinger

Buyer's Agent in 2023
Peter Dischinger
Berkshire Hathaway HomeServices Homesale Realty
(443) 824-3655
4 in this area
23 Total Sales
-
Jeremy McDonough

Seller's Agent in 2021
Jeremy McDonough
Mr. Lister Realty
(410) 486-5478
5 in this area
610 Total Sales
Map
Source: Bright MLS
MLS Number: MDBC530760
APN: 03-2000001371
- 1805 By Woods Ln
- 9 Westspring Way
- 1718 Greenspring Valley Rd
- 2307 Shaded Brook Dr
- 7 Shaded Glen Ct
- 11202 Woodland Dr
- 2115 Our Ln
- 10815 Longacre Ln
- 0 Kelley Ave
- 7 Burwood Ct
- 2211 Wiltonwood Rd
- 11042 Greenspring Ave
- 10606 Candlewick Rd
- 1721 Broadway Rd
- 1112 Westwicke Ln
- 2312 Velvet Ridge Dr
- 1208 Scotts Knoll Ct
- 2415 Velvet Ridge Dr
- 13 Sugarvale Way
- 4 Chartwell Ct

