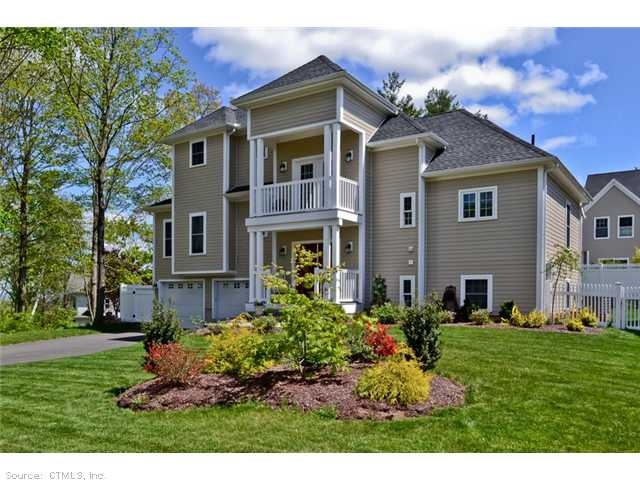
27 Wettleson Ave West Hartford, CT 06107
Highlights
- Open Floorplan
- Colonial Architecture
- 1 Fireplace
- Wolcott School Rated A-
- Attic
- Balcony
About This Home
As of June 2023Arch details-new constr w/open flr plan, high ceil&lots of light, kit w/gran&ss/appli. Mbr w/lg bth, 2 walkin clos, nursery & 2 addl bd, one w/balc. Fin ll w/full bth. Slid to deck & a prof lndscp fenced yard w/patio&firepit. 2 Car gar. 1St flr laund.
Last Agent to Sell the Property
William Raveis Real Estate License #RES.0759667 Listed on: 04/27/2012

Home Details
Home Type
- Single Family
Est. Annual Taxes
- $7,748
Year Built
- Built in 2008
Lot Details
- 7,405 Sq Ft Lot
- Level Lot
Home Design
- Colonial Architecture
- Vinyl Siding
Interior Spaces
- 2,436 Sq Ft Home
- Open Floorplan
- 1 Fireplace
- Partially Finished Basement
- Basement Fills Entire Space Under The House
- Home Security System
Kitchen
- Oven or Range
- Microwave
- Dishwasher
- Disposal
Bedrooms and Bathrooms
- 3 Bedrooms
- 3 Full Bathrooms
Attic
- Storage In Attic
- Walkup Attic
Parking
- 2 Car Attached Garage
- Automatic Garage Door Opener
- Driveway
Outdoor Features
- Balcony
Schools
- Wolcott Elementary School
- Conard High School
Utilities
- Central Air
- Heating System Uses Propane
- Propane Water Heater
- Cable TV Available
Ownership History
Purchase Details
Home Financials for this Owner
Home Financials are based on the most recent Mortgage that was taken out on this home.Purchase Details
Home Financials for this Owner
Home Financials are based on the most recent Mortgage that was taken out on this home.Purchase Details
Home Financials for this Owner
Home Financials are based on the most recent Mortgage that was taken out on this home.Similar Homes in the area
Home Values in the Area
Average Home Value in this Area
Purchase History
| Date | Type | Sale Price | Title Company |
|---|---|---|---|
| Warranty Deed | $635,000 | None Available | |
| Warranty Deed | $490,000 | -- | |
| Warranty Deed | $465,000 | -- |
Mortgage History
| Date | Status | Loan Amount | Loan Type |
|---|---|---|---|
| Open | $508,000 | Purchase Money Mortgage | |
| Previous Owner | $340,000 | New Conventional | |
| Previous Owner | $368,000 | No Value Available | |
| Previous Owner | $368,000 | No Value Available | |
| Previous Owner | $372,000 | Purchase Money Mortgage | |
| Previous Owner | $357,000 | No Value Available |
Property History
| Date | Event | Price | Change | Sq Ft Price |
|---|---|---|---|---|
| 06/30/2023 06/30/23 | Sold | $635,000 | +12.4% | $247 / Sq Ft |
| 05/27/2023 05/27/23 | Pending | -- | -- | -- |
| 05/26/2023 05/26/23 | For Sale | $565,000 | +15.3% | $220 / Sq Ft |
| 07/16/2012 07/16/12 | Sold | $490,000 | -2.0% | $201 / Sq Ft |
| 05/19/2012 05/19/12 | Pending | -- | -- | -- |
| 04/27/2012 04/27/12 | For Sale | $499,900 | -- | $205 / Sq Ft |
Tax History Compared to Growth
Tax History
| Year | Tax Paid | Tax Assessment Tax Assessment Total Assessment is a certain percentage of the fair market value that is determined by local assessors to be the total taxable value of land and additions on the property. | Land | Improvement |
|---|---|---|---|---|
| 2025 | $16,535 | $369,250 | $86,730 | $282,520 |
| 2024 | $15,638 | $369,250 | $86,730 | $282,520 |
| 2023 | $15,110 | $369,250 | $86,730 | $282,520 |
| 2022 | $15,021 | $369,250 | $86,730 | $282,520 |
| 2021 | $14,146 | $333,480 | $89,250 | $244,230 |
| 2020 | $13,843 | $331,170 | $77,490 | $253,680 |
| 2019 | $13,843 | $331,170 | $77,490 | $253,680 |
| 2018 | $13,578 | $331,170 | $77,490 | $253,680 |
| 2017 | $13,591 | $331,170 | $77,490 | $253,680 |
| 2016 | $12,484 | $315,980 | $105,560 | $210,420 |
| 2015 | $12,105 | $315,980 | $105,560 | $210,420 |
| 2014 | $11,808 | $315,980 | $105,560 | $210,420 |
Agents Affiliated with this Home
-
Robin Gebrian

Seller's Agent in 2023
Robin Gebrian
William Raveis Real Estate
(860) 985-7807
77 in this area
109 Total Sales
-
Rob Giuffria, GMS

Buyer's Agent in 2023
Rob Giuffria, GMS
Tea Leaf Realty
(860) 796-4555
59 in this area
231 Total Sales
-
Ginny Proft

Seller's Agent in 2012
Ginny Proft
William Raveis Real Estate
(860) 944-3811
97 in this area
172 Total Sales
-
Patricia Maulucci

Buyer's Agent in 2012
Patricia Maulucci
KW Legacy Partners
(860) 416-2993
2 in this area
24 Total Sales
Map
Source: SmartMLS
MLS Number: G620512
APN: WHAR-000011C-006141-000027
- 63 Geneva Ave
- 39 Emily Way
- 33 Terrace Rd
- 65 Cassandra Blvd Unit 106
- 1186 Farmington Ave
- 6 Cadwell St
- 29 Fairwood Farms Dr
- 9 Selden Hill Dr
- 162 Woodpond Rd
- 294 Tunxis Rd
- 90 Farmington Ave
- 64 Woodruff Rd
- 251 Ridgewood Rd
- 9 Oakland Ave
- 39 Pheasant Hill Dr
- 9 W Maxwell Dr
- 92 Hunter Dr
- 10 John Smith Dr
- 26 John Smith Dr
- 87 Woodrow St
