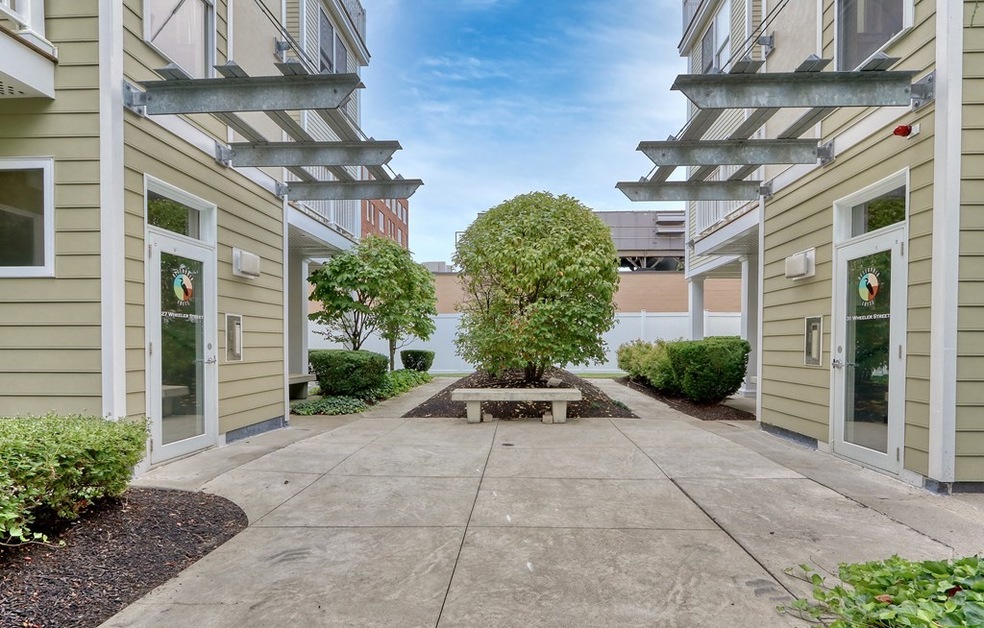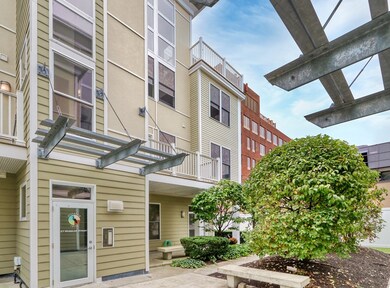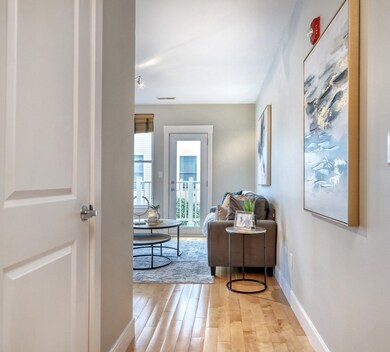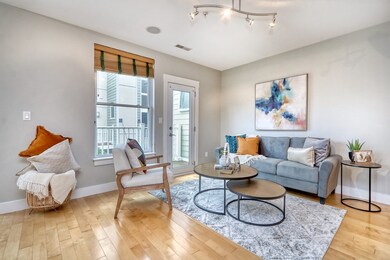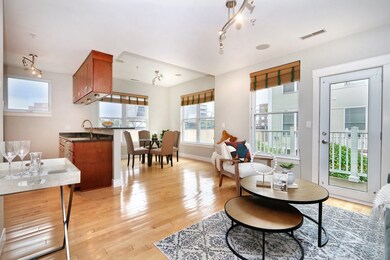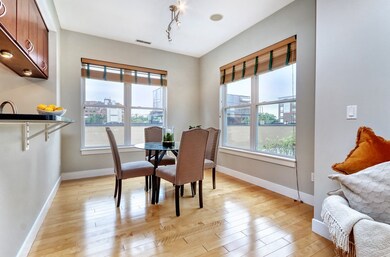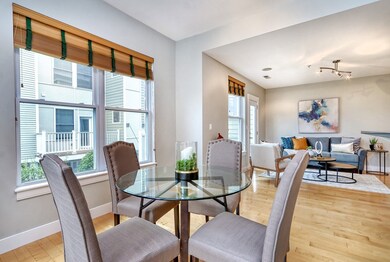
27 Wheeler St Unit 223 Cambridge, MA 02138
Highlights
- Open Floorplan
- Solid Surface Countertops
- Balcony
- Wood Flooring
- Stainless Steel Appliances
- Walk-In Closet
About This Home
As of November 2021Welcome to your urban oasis! A commuters' dream situated near Alewife T Station, with easy access to highways, this modern 1 bedroom, 1 bath condo offers the peaceful retreat of home while being steps from all major conveniences. With an open floor plan and hardwood floors, this corner unit is flooded with natural light from oversized windows and boasts its own private balcony. The spacious bedroom offers a walk in closet and attached bathroom. Other features include hardwood floors, modern kitchen with Bosch stainless steel appliances and granite countertops, abundant kitchen cabinets, in-unit washer/dryer and heated garage parking. Outside your door are restaurants, shops, Trader Joes, Whole Foods, Starbucks, Fresh Pond parks, and more.
Property Details
Home Type
- Condominium
Est. Annual Taxes
- $3,778
Year Built
- 2007
HOA Fees
- $325 per month
Parking
- 1
Interior Spaces
- Walk-In Closet
- Open Floorplan
- Wood Flooring
Kitchen
- Stove
- Stainless Steel Appliances
- Solid Surface Countertops
Outdoor Features
- Balcony
Ownership History
Purchase Details
Home Financials for this Owner
Home Financials are based on the most recent Mortgage that was taken out on this home.Purchase Details
Home Financials for this Owner
Home Financials are based on the most recent Mortgage that was taken out on this home.Purchase Details
Home Financials for this Owner
Home Financials are based on the most recent Mortgage that was taken out on this home.Similar Homes in the area
Home Values in the Area
Average Home Value in this Area
Purchase History
| Date | Type | Sale Price | Title Company |
|---|---|---|---|
| Condominium Deed | $611,000 | None Available | |
| Deed | $315,000 | -- | |
| Deed | $315,000 | -- | |
| Deed | $325,000 | -- |
Mortgage History
| Date | Status | Loan Amount | Loan Type |
|---|---|---|---|
| Open | $488,800 | Purchase Money Mortgage | |
| Previous Owner | $200,000 | Credit Line Revolving | |
| Previous Owner | $252,000 | New Conventional | |
| Previous Owner | $260,000 | Purchase Money Mortgage |
Property History
| Date | Event | Price | Change | Sq Ft Price |
|---|---|---|---|---|
| 06/03/2024 06/03/24 | Rented | $2,950 | 0.0% | -- |
| 06/03/2024 06/03/24 | For Rent | $2,950 | 0.0% | -- |
| 05/20/2024 05/20/24 | Under Contract | -- | -- | -- |
| 05/13/2024 05/13/24 | Price Changed | $2,950 | -4.8% | $4 / Sq Ft |
| 05/06/2024 05/06/24 | Price Changed | $3,100 | -6.1% | $4 / Sq Ft |
| 04/18/2024 04/18/24 | For Rent | $3,300 | 0.0% | -- |
| 11/30/2021 11/30/21 | Sold | $611,000 | +1.9% | $828 / Sq Ft |
| 09/27/2021 09/27/21 | Pending | -- | -- | -- |
| 09/21/2021 09/21/21 | For Sale | $599,900 | -- | $813 / Sq Ft |
Tax History Compared to Growth
Tax History
| Year | Tax Paid | Tax Assessment Tax Assessment Total Assessment is a certain percentage of the fair market value that is determined by local assessors to be the total taxable value of land and additions on the property. | Land | Improvement |
|---|---|---|---|---|
| 2025 | $3,778 | $594,900 | $0 | $594,900 |
| 2024 | $3,385 | $571,800 | $0 | $571,800 |
| 2023 | $3,394 | $579,100 | $0 | $579,100 |
| 2022 | $3,384 | $571,600 | $0 | $571,600 |
| 2021 | $3,239 | $553,600 | $0 | $553,600 |
| 2020 | $3,148 | $547,400 | $0 | $547,400 |
| 2019 | $3,027 | $509,600 | $0 | $509,600 |
| 2018 | $2,924 | $464,900 | $0 | $464,900 |
| 2017 | $2,732 | $421,000 | $0 | $421,000 |
| 2016 | $2,597 | $371,600 | $0 | $371,600 |
| 2015 | $2,578 | $329,700 | $0 | $329,700 |
| 2014 | $2,559 | $305,400 | $0 | $305,400 |
Agents Affiliated with this Home
-
Tabi Godazi
T
Seller's Agent in 2024
Tabi Godazi
Coldwell Banker Realty - Belmont
(617) 733-4133
11 Total Sales
-
Ronald Opara

Buyer's Agent in 2024
Ronald Opara
The Tate Team
(516) 782-0580
2 Total Sales
-
The McLaren D'Agostino Team
T
Seller's Agent in 2021
The McLaren D'Agostino Team
Compass
(617) 407-6861
121 Total Sales
Map
Source: MLS Property Information Network (MLS PIN)
MLS Number: 72897920
APN: CAMB-000267F-000000-000275-000223
- 24 Bay State Rd Unit 7
- 318 Rindge Ave Unit 411
- 318 Rindge Ave Unit 103
- 312 Rindge Ave Unit 2
- 80 Alpine St
- 51 Loomis St Unit 51
- 39 Bellis Cir Unit E
- 293 Rindge Ave Unit 2
- 11 Field St Unit 1
- 14-16 Field St
- 165 Fayerweather St Unit 2
- 147 Sherman St Unit 201
- 23 Loomis St Unit 23
- 133 Fayerweather St Unit 1
- 47 Chilton St Unit 1
- 50 Chilton St
- 108 Grozier Rd
- 151 Sherman St
- 95 Griswold St
- 93 Griswold St Unit 93
