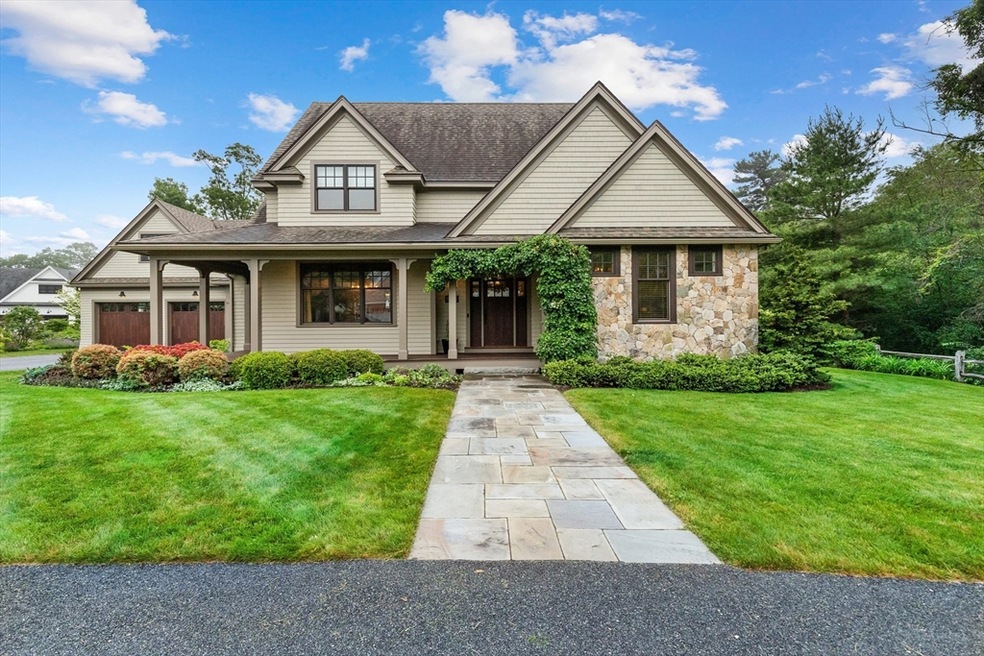
27 Whitehall Cir Beverly, MA 01915
Beverly Cove NeighborhoodEstimated payment $11,913/month
Highlights
- Marina
- Open Floorplan
- Craftsman Architecture
- 1.36 Acre Lot
- Custom Closet System
- Landscaped Professionally
About This Home
Welcome to luxury in Beverly Cove’s prestigious Manor Homes neighborhood. This custom 4BD/4BA residence showcases refined finishes and seamless indoor-outdoor elegance. Enter through a mahogany door into a grand foyer flanked by formal dining, powder room, and a flexible bedroom/den. The sun-filled family room with stone fireplace & wall of windows/custom sliders opens to your private vista. Entertain with ease in the chef’s kitchen featuring granite counters, an expansive island, antique stone fireplace & built-in plush banquette. The first-floor primary suite stuns with cathedral ceilings, spa-like bath, and a large custom walk-in closet. Upstairs offers two spacious ensuite bedrooms with custom closets and cozy wool carpets. Enjoy mahogany porches, stone accents, bluestone patios, lush landscaping, and a custom 3-season screen porch. Extras include spacious studio/rec room, custom window treatments, central vac & a 188-bottle wine rack—minutes to beaches, schools, rail, and routes!
Home Details
Home Type
- Single Family
Est. Annual Taxes
- $14,295
Year Built
- Built in 2014
Lot Details
- 1.36 Acre Lot
- Property fronts a private road
- Property fronts an easement
- Near Conservation Area
- Landscaped Professionally
- Level Lot
- Sprinkler System
- Garden
- Property is zoned R22
HOA Fees
- $117 Monthly HOA Fees
Parking
- 2 Car Attached Garage
- Side Facing Garage
- Garage Door Opener
- Driveway
- Open Parking
- Off-Street Parking
Home Design
- Craftsman Architecture
- Contemporary Architecture
- Frame Construction
- Blown-In Insulation
- Batts Insulation
- Shingle Roof
- Concrete Perimeter Foundation
Interior Spaces
- 3,856 Sq Ft Home
- Open Floorplan
- Central Vacuum
- Wired For Sound
- Cathedral Ceiling
- Insulated Windows
- French Doors
- Sliding Doors
- Mud Room
- Living Room with Fireplace
- 3 Fireplaces
- Home Office
- Bonus Room
- Screened Porch
Kitchen
- Breakfast Bar
- Stove
- Range with Range Hood
- Microwave
- Freezer
- Dishwasher
- Kitchen Island
- Solid Surface Countertops
- Disposal
- Fireplace in Kitchen
Flooring
- Wood
- Wall to Wall Carpet
- Ceramic Tile
Bedrooms and Bathrooms
- 4 Bedrooms
- Primary Bedroom on Main
- Custom Closet System
- Walk-In Closet
- Dual Vanity Sinks in Primary Bathroom
- Soaking Tub
- Bathtub with Shower
- Separate Shower
Laundry
- Laundry on main level
- Dryer
- Washer
Unfinished Basement
- Basement Fills Entire Space Under The House
- Interior and Exterior Basement Entry
- Block Basement Construction
Eco-Friendly Details
- Energy-Efficient Thermostat
- Whole House Vacuum System
Outdoor Features
- Walking Distance to Water
- Bulkhead
- Covered Deck
- Patio
- Rain Gutters
Location
- Property is near public transit
- Property is near schools
Utilities
- Forced Air Heating and Cooling System
- 4 Cooling Zones
- 4 Heating Zones
- Heating System Uses Natural Gas
- Heat Pump System
- 200+ Amp Service
- Gas Water Heater
Community Details
Overview
- Manor Homes At Whitehall Subdivision
Amenities
- Shops
Recreation
- Marina
- Jogging Path
Map
Home Values in the Area
Average Home Value in this Area
Tax History
| Year | Tax Paid | Tax Assessment Tax Assessment Total Assessment is a certain percentage of the fair market value that is determined by local assessors to be the total taxable value of land and additions on the property. | Land | Improvement |
|---|---|---|---|---|
| 2025 | $14,295 | $1,300,700 | $570,400 | $730,300 |
| 2024 | $13,838 | $1,232,200 | $501,900 | $730,300 |
| 2023 | $13,669 | $1,213,900 | $483,600 | $730,300 |
| 2022 | $12,623 | $1,037,200 | $302,300 | $734,900 |
| 2021 | $12,015 | $946,100 | $289,700 | $656,400 |
| 2020 | $12,404 | $966,800 | $310,400 | $656,400 |
| 2019 | $12,211 | $924,400 | $283,900 | $640,500 |
| 2018 | $12,966 | $953,400 | $312,900 | $640,500 |
| 2017 | $12,925 | $905,100 | $316,900 | $588,200 |
| 2016 | $13,024 | $905,100 | $316,900 | $588,200 |
Property History
| Date | Event | Price | Change | Sq Ft Price |
|---|---|---|---|---|
| 08/03/2025 08/03/25 | Pending | -- | -- | -- |
| 07/14/2025 07/14/25 | For Sale | $1,950,000 | -- | $506 / Sq Ft |
Mortgage History
| Date | Status | Loan Amount | Loan Type |
|---|---|---|---|
| Closed | $726,200 | Stand Alone Refi Refinance Of Original Loan | |
| Closed | $490,000 | Adjustable Rate Mortgage/ARM | |
| Closed | $500,000 | Adjustable Rate Mortgage/ARM | |
| Closed | $500,000 | Adjustable Rate Mortgage/ARM |
Similar Homes in the area
Source: MLS Property Information Network (MLS PIN)
MLS Number: 73403947
APN: BEVE-000097-000022-B000000






