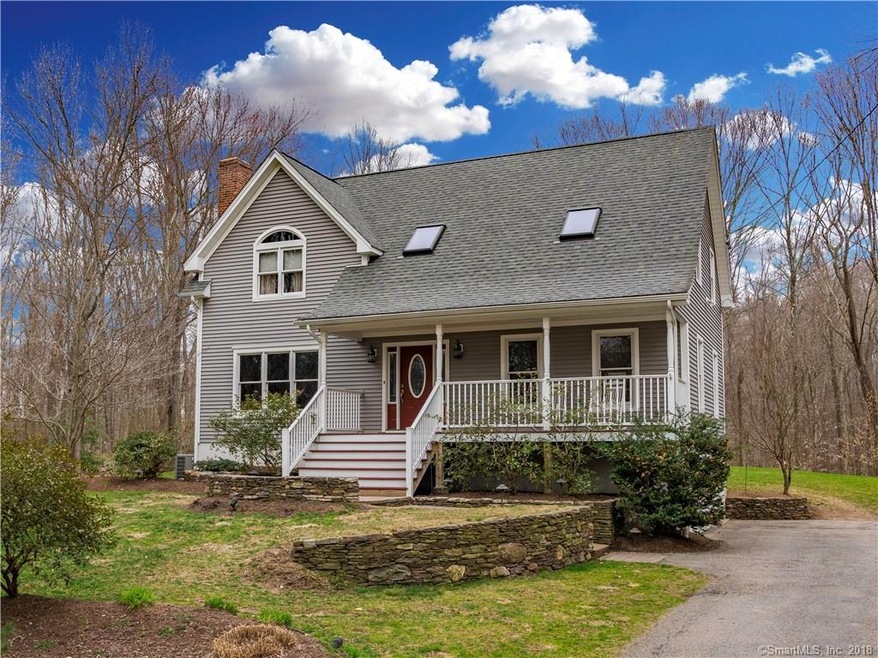
27 Whitney Rd Columbia, CT 06237
Highlights
- Above Ground Pool
- Deck
- Attic
- Cape Cod Architecture
- Secluded Lot
- No HOA
About This Home
As of July 2023Tucked away in a private setting you will discover this custom 3 bedroom, 2.5 bath Cape has all the bells & whistles as it is packed with updates, inside and out!! Great floor plan is highlighted by hardwood floors and oak trim that lure through the home. Beautiful kitchen overlooks your lush backyard that features an inviting pool that will entice you for a refreshing dip this summer! Sit back and relax in your outdoor oasis as the professional landscaper designed your yard with custom lighted stone walls and an eye pleasing dry stone riverbed. On days that are too hot, you can enjoy central air from your favorite chair. Finish your walkout lower level to add more entertaining space. No detail was overlooked, please see the attached upgrades list to see all the hidden values your new home offers! This home has everything you have envisioned for your forever home!
Last Agent to Sell the Property
Christopher F. Grant Broker License #REB.0788384 Listed on: 04/11/2018
Home Details
Home Type
- Single Family
Est. Annual Taxes
- $4,251
Year Built
- Built in 1971
Lot Details
- 1.84 Acre Lot
- Stone Wall
- Secluded Lot
- Property is zoned RA
Home Design
- Cape Cod Architecture
- Concrete Foundation
- Frame Construction
- Asphalt Shingled Roof
- Ridge Vents on the Roof
- Vinyl Siding
Interior Spaces
- Concrete Flooring
- Pull Down Stairs to Attic
- Smart Thermostat
Kitchen
- Electric Range
- Dishwasher
Bedrooms and Bathrooms
- 3 Bedrooms
Laundry
- Laundry on main level
- Electric Dryer
- Washer
Basement
- Walk-Out Basement
- Basement Fills Entire Space Under The House
- Interior Basement Entry
- Garage Access
- Basement Storage
Parking
- 1 Car Garage
- Basement Garage
- Tuck Under Garage
- Parking Deck
- Automatic Garage Door Opener
- Gravel Driveway
- Off-Street Parking
Outdoor Features
- Above Ground Pool
- Deck
- Exterior Lighting
- Porch
Schools
- Horace W. Porter Elementary School
- Windham High School
Utilities
- Central Air
- Heating System Uses Oil
- Hydro-Air Heating System
- Programmable Thermostat
- Private Company Owned Well
- Fuel Tank Located in Basement
- Cable TV Available
Community Details
- No Home Owners Association
Listing and Financial Details
- Exclusions: Please attached InExclusion
Ownership History
Purchase Details
Home Financials for this Owner
Home Financials are based on the most recent Mortgage that was taken out on this home.Purchase Details
Home Financials for this Owner
Home Financials are based on the most recent Mortgage that was taken out on this home.Similar Home in Columbia, CT
Home Values in the Area
Average Home Value in this Area
Purchase History
| Date | Type | Sale Price | Title Company |
|---|---|---|---|
| Warranty Deed | $440,000 | None Available | |
| Warranty Deed | $270,000 | -- |
Mortgage History
| Date | Status | Loan Amount | Loan Type |
|---|---|---|---|
| Previous Owner | $256,094 | Stand Alone Refi Refinance Of Original Loan | |
| Previous Owner | $261,900 | New Conventional | |
| Previous Owner | $230,000 | No Value Available | |
| Previous Owner | $194,800 | No Value Available |
Property History
| Date | Event | Price | Change | Sq Ft Price |
|---|---|---|---|---|
| 07/28/2023 07/28/23 | Sold | $440,000 | +7.3% | $257 / Sq Ft |
| 06/11/2023 06/11/23 | Pending | -- | -- | -- |
| 06/01/2023 06/01/23 | For Sale | $410,000 | +51.9% | $240 / Sq Ft |
| 07/06/2018 07/06/18 | Sold | $270,000 | -3.5% | $148 / Sq Ft |
| 05/22/2018 05/22/18 | Pending | -- | -- | -- |
| 05/19/2018 05/19/18 | For Sale | $279,900 | 0.0% | $153 / Sq Ft |
| 05/03/2018 05/03/18 | Pending | -- | -- | -- |
| 04/25/2018 04/25/18 | For Sale | $279,900 | -- | $153 / Sq Ft |
Tax History Compared to Growth
Tax History
| Year | Tax Paid | Tax Assessment Tax Assessment Total Assessment is a certain percentage of the fair market value that is determined by local assessors to be the total taxable value of land and additions on the property. | Land | Improvement |
|---|---|---|---|---|
| 2024 | $5,267 | $187,320 | $46,340 | $140,980 |
| 2023 | $4,853 | $187,320 | $46,340 | $140,980 |
| 2022 | $4,846 | $187,320 | $46,340 | $140,980 |
| 2021 | $4,317 | $147,200 | $47,000 | $100,200 |
| 2020 | $4,317 | $147,200 | $47,000 | $100,200 |
| 2019 | $4,317 | $147,200 | $47,000 | $100,200 |
| 2018 | $4,317 | $147,200 | $47,000 | $100,200 |
| 2017 | $4,251 | $147,200 | $47,000 | $100,200 |
| 2016 | $4,132 | $150,600 | $47,000 | $103,600 |
| 2015 | $4,086 | $150,600 | $47,000 | $103,600 |
| 2014 | $4,086 | $150,600 | $47,000 | $103,600 |
Agents Affiliated with this Home
-
Ariel Tortora

Seller's Agent in 2023
Ariel Tortora
William Raveis Real Estate
(203) 500-3243
1 in this area
69 Total Sales
-
Michelene Wry

Buyer's Agent in 2023
Michelene Wry
Century 21 AllPoints Realty
(860) 966-9597
1 in this area
10 Total Sales
-
Chris Grant

Seller's Agent in 2018
Chris Grant
Christopher F. Grant Broker
(860) 933-3565
2 in this area
61 Total Sales
-
Rachel Mckenna

Buyer's Agent in 2018
Rachel Mckenna
Stonewall Acres Realty LLC
(203) 886-8646
13 Total Sales
Map
Source: SmartMLS
MLS Number: 170071912
APN: COLU-000004-000000-000067
