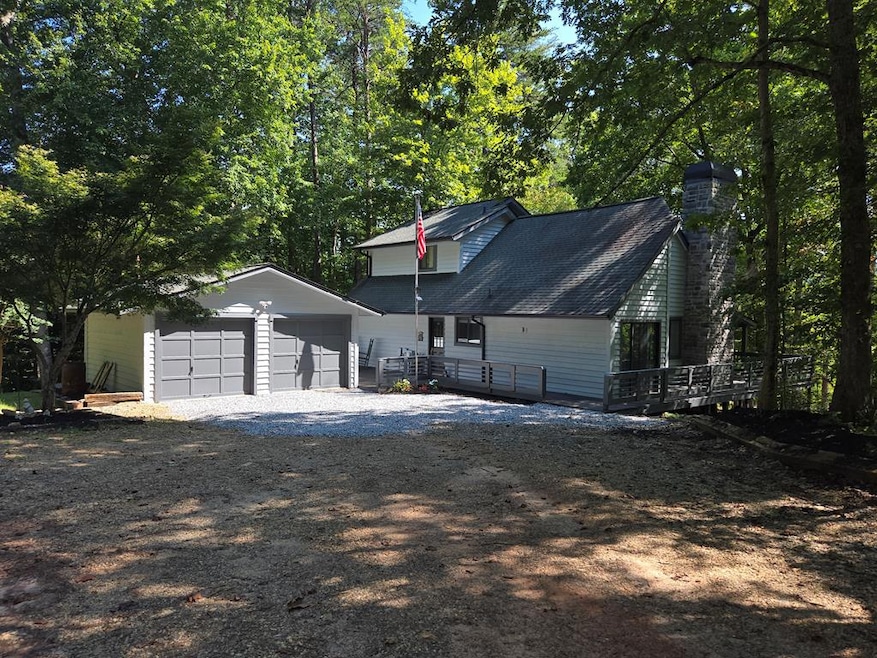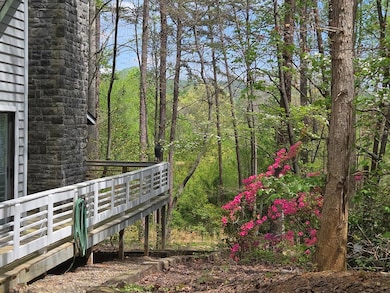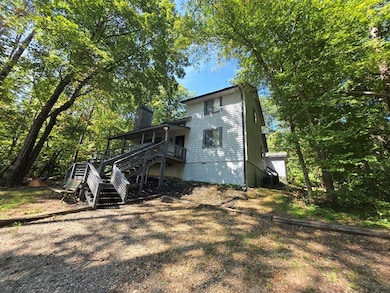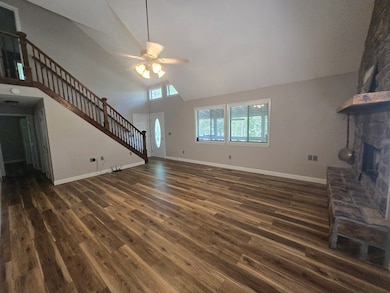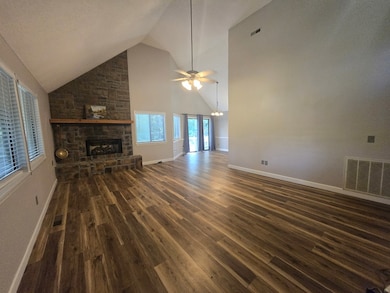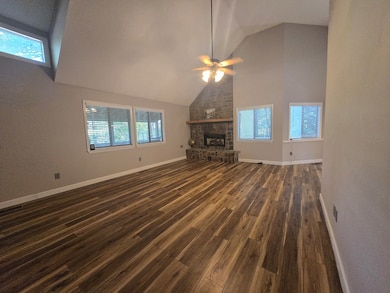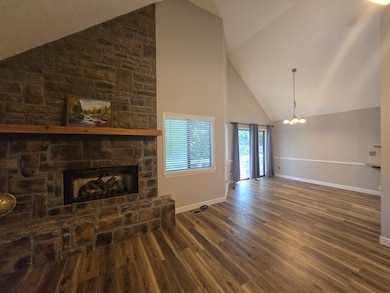27 Williams Cir Blairsville, GA 30512
Estimated payment $2,224/month
Highlights
- View of Trees or Woods
- Deck
- 1 Fireplace
- Chalet
- Cathedral Ceiling
- No HOA
About This Home
YOU EARNED IT & THE PRICE DROPPED WHERE YOU CAN AFFORD IT! UNRESTRICTED LAND! BLAIRSVILLE IN-TOWN 3BR/2BA COTTAGE + ELEVATOR + DETACHED 2 CAR GARAGE WITH WORKSHOP + PRIVATE & QUIET IN-TOWN LARGE WOODED LOT - low maintenance. Living room with soaring cathedral ceilings, transom windows, rock wall fireplace, new flooring on main level, dining room with glass sliding doors, new granite countertops and backsplash in the kitchen, maple cabinets, gas stove, new microwave, double-door refrigerator with lower freezer, laundry room with wood pantry and cabinets and attic access. Two nice-sized guest bedrooms and an updated full guest bath. Upstairs - take the stairs or the elevator - to your private master suite (its own HVAC zone)...large bedroom, elevator has its own step-off "room" plus large walk-in closet, in the master bath there is another walk-in closet, wide countertop with lots of cabinets, and tub/shower. Williams Circle only has 2 homes on it and this one is at the end, you can drive through the white gate to the circular driveway below and front entrance with stairs, or turn left and park at the garage and enter through the laundry room (where lockbox is for your Agent). Easy maintenance wooded acre with blooming azaleas lining the driveway, mountain views through the trees, sloped roof to keep the rain and snow off, rocking chair front porch, side deck with gorgeous rock chimney for real fireplace (currently has new gas logs), a large deck for enjoying the outdoors between the garage and the house. Two car garage is oversized, lined wall of cabinets, a back raised workshop area, and doors on both sides. Level parking and turn-around on main level, fire pit, garden area is the only place there is grass, the rest is landscaping and wooded. MOVE-IN READY! Would make great full-time, vacation home, or vacation rental!
Listing Agent
Realty One Group Vista Brokerage Email: 8435040988, tammyarp@hotmail.com License #265330 Listed on: 04/13/2025

Home Details
Home Type
- Single Family
Est. Annual Taxes
- $1,338
Year Built
- Built in 1988
Lot Details
- 1.04 Acre Lot
- Property fronts a private road
- Garden
Parking
- 2 Car Detached Garage
- Open Parking
Property Views
- Woods
- Mountain
- Seasonal
Home Design
- Chalet
- Contemporary Architecture
- Traditional Architecture
- Cottage
- Cabin
- Frame Construction
- Shingle Roof
- Wood Siding
Interior Spaces
- 1,442 Sq Ft Home
- 2-Story Property
- Sheet Rock Walls or Ceilings
- Cathedral Ceiling
- Ceiling Fan
- 1 Fireplace
- Insulated Windows
- Crawl Space
Kitchen
- Range
- Microwave
- Dishwasher
Flooring
- Carpet
- Tile
- Vinyl
Bedrooms and Bathrooms
- 3 Bedrooms
- Primary Bedroom Upstairs
- 2 Full Bathrooms
Laundry
- Laundry Room
- Laundry on main level
- Dryer
- Washer
Outdoor Features
- Deck
- Fire Pit
- Separate Outdoor Workshop
Utilities
- Central Heating and Cooling System
- Septic Tank
- Cable TV Available
Community Details
- No Home Owners Association
Listing and Financial Details
- Assessor Parcel Number 071071
Map
Home Values in the Area
Average Home Value in this Area
Tax History
| Year | Tax Paid | Tax Assessment Tax Assessment Total Assessment is a certain percentage of the fair market value that is determined by local assessors to be the total taxable value of land and additions on the property. | Land | Improvement |
|---|---|---|---|---|
| 2024 | $1,338 | $115,320 | $9,600 | $105,720 |
| 2023 | $1,495 | $114,320 | $9,600 | $104,720 |
| 2022 | $1,200 | $92,160 | $8,880 | $83,280 |
| 2021 | $1,154 | $75,200 | $8,880 | $66,320 |
| 2020 | $1,379 | $74,874 | $8,276 | $66,598 |
| 2019 | $917 | $53,274 | $8,276 | $44,998 |
| 2018 | $936 | $53,274 | $8,276 | $44,998 |
| 2017 | $901 | $53,274 | $8,276 | $44,998 |
| 2016 | $901 | $53,274 | $8,276 | $44,998 |
| 2015 | $906 | $53,274 | $8,276 | $44,998 |
| 2013 | -- | $53,273 | $8,276 | $44,997 |
Property History
| Date | Event | Price | List to Sale | Price per Sq Ft |
|---|---|---|---|---|
| 10/30/2025 10/30/25 | Price Changed | $399,900 | -5.8% | $277 / Sq Ft |
| 09/12/2025 09/12/25 | For Sale | $424,500 | 0.0% | $294 / Sq Ft |
| 09/03/2025 09/03/25 | Off Market | $424,500 | -- | -- |
| 07/26/2025 07/26/25 | Price Changed | $424,500 | -5.6% | $294 / Sq Ft |
| 07/03/2025 07/03/25 | Price Changed | $449,900 | -5.3% | $312 / Sq Ft |
| 05/06/2025 05/06/25 | Price Changed | $474,900 | -3.1% | $329 / Sq Ft |
| 04/28/2025 04/28/25 | Price Changed | $489,999 | 0.0% | $340 / Sq Ft |
| 04/22/2025 04/22/25 | Price Changed | $489,900 | -10.9% | $340 / Sq Ft |
| 04/13/2025 04/13/25 | For Sale | $549,900 | -- | $381 / Sq Ft |
Purchase History
| Date | Type | Sale Price | Title Company |
|---|---|---|---|
| Deed | $145,000 | -- | |
| Deed | -- | -- | |
| Deed | -- | -- | |
| Deed | $94,000 | -- | |
| Deed | -- | -- |
Source: Northeast Georgia Board of REALTORS®
MLS Number: 414760
APN: 071-071
- Lt12&13 Butternut Grove Rd
- 134 Birdie Ln
- 134 Birdie Ln Unit TRACT-1
- 103 Birdie Ln
- 103 Birdie Ln Unit B5
- 103 B1 Birdie Ln
- 9.36 AC Highway 515 W
- 117 Serene Way
- 490 Jones St
- 192 Brookwood Dr
- 457 Young Blood Dr
- Lt 23 Scouts Ridge Rd
- 130 Emory Cir
- 183 White Meadows Dr
- 836 Pleasant Hill Rd
- 114 Kimsey St Unit 36-39
- 114 Kimsey St
- 9 Pruitt Cir
- 19 Hickory Terrace
- 0 Loving Dr Unit 10624678
- 911 Summit Way
- 155 April Ln
- 3739 Pat Colwell Rd
- 4050 Henson Rd Unit ID1302844P
- 121 Redbird Dr
- 70 Town Creek View
- 165 Sager Ln
- 23 Monarch Ln
- 451 Cobb Mountain Rd
- 69 Plantation S
- 328 Sharp Top Cir
- 332 Miller Rd
- 88 Steelaway Ln
- 2209 Bellview Ln
- 2482 Old Highway 64 W
- 1130 Frog Pond Rd
- 1782-1191 191 Dr
- 1056 Sky Hawk Mountain Rd
- 12293 Old Highway 76
- 1951 Island View Dr
