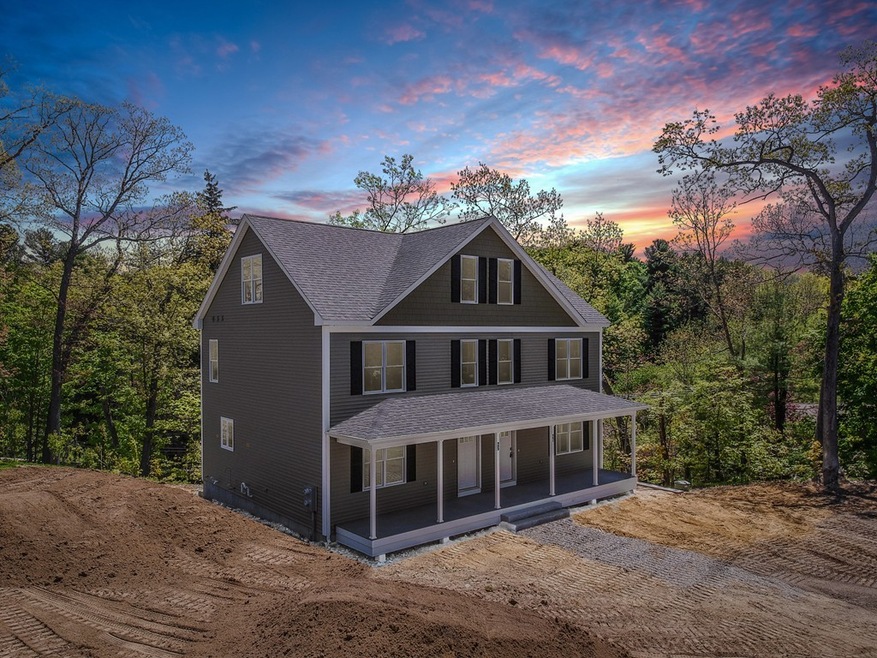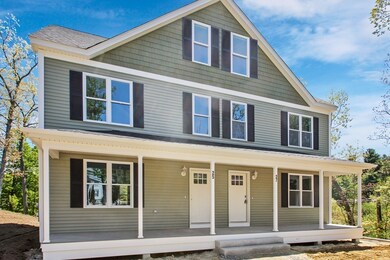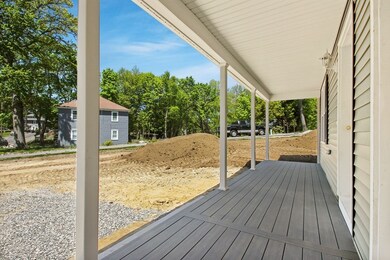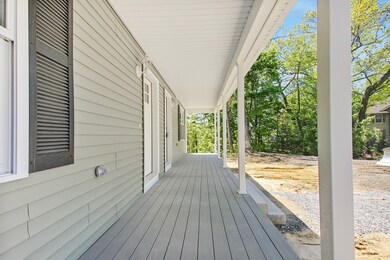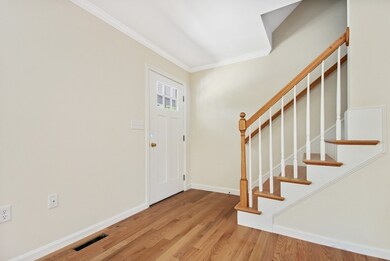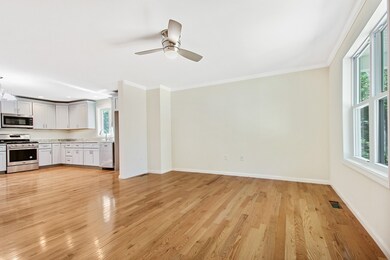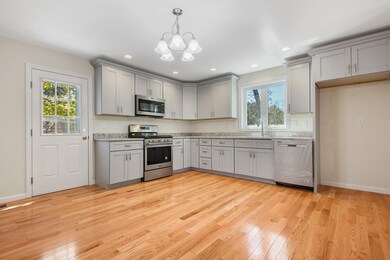
27 Williams St Unit 27 Methuen, MA 01844
Downtown Methuen NeighborhoodAbout This Home
As of September 2020BRAND NEW construction from a quality builder. Enter into well sized living room with hardwood floors leading to kitchen with gray shaker cabinets, stainless appliances, and granite counter top. Composite deck with vinyl rails off the kitchen. Follow the hardwood stairs up to the second floor with two generously sized bedrooms and a full bathroom with laundry. Keep going up to the third floor which features a walk-in closet and bathroom as well as a great view. The large finished basement with a walk-out offers incredible flexibility with this plan for more private living space or an awesome family room. Central air, on-demand hot water, brand new everything, this one checks all the boxes!
Property Details
Home Type
- Condominium
Year Built
- Built in 2020
Kitchen
- Range<<rangeHoodToken>>
- <<microwave>>
- Dishwasher
- Disposal
Flooring
- Wood
- Wall to Wall Carpet
Utilities
- Forced Air Heating and Cooling System
- Heating System Uses Gas
- Heating System Uses Propane
- Propane Water Heater
- Cable TV Available
Additional Features
- Basement
Similar Homes in Methuen, MA
Home Values in the Area
Average Home Value in this Area
Property History
| Date | Event | Price | Change | Sq Ft Price |
|---|---|---|---|---|
| 06/02/2025 06/02/25 | For Sale | $599,900 | 0.0% | $315 / Sq Ft |
| 07/13/2023 07/13/23 | Rented | $2,800 | 0.0% | -- |
| 06/30/2023 06/30/23 | Off Market | $2,800 | -- | -- |
| 06/21/2023 06/21/23 | Under Contract | -- | -- | -- |
| 06/09/2023 06/09/23 | For Rent | $2,800 | 0.0% | -- |
| 09/25/2020 09/25/20 | Sold | $422,000 | -0.7% | $183 / Sq Ft |
| 09/19/2020 09/19/20 | Pending | -- | -- | -- |
| 07/22/2020 07/22/20 | For Sale | $425,000 | 0.0% | $185 / Sq Ft |
| 05/26/2020 05/26/20 | Pending | -- | -- | -- |
| 05/22/2020 05/22/20 | For Sale | $425,000 | -- | $185 / Sq Ft |
Tax History Compared to Growth
Agents Affiliated with this Home
-
Heejeong Joo

Seller's Agent in 2025
Heejeong Joo
Blue Ocean Realty, LLC
(617) 831-6999
49 Total Sales
-
Sam McLennan

Seller's Agent in 2020
Sam McLennan
Century 21 McLennan & Company
(774) 262-9178
6 in this area
64 Total Sales
-
Yuwei Liao

Buyer's Agent in 2020
Yuwei Liao
Hooli Homes Boston
(857) 265-6382
1 in this area
52 Total Sales
Map
Source: MLS Property Information Network (MLS PIN)
MLS Number: 72660397
- 4 Pleasant View St
- 35 Stillwater Rd
- 281 Broadway
- 61 Tower St
- 1 River Place
- 5 Sycamore Rd
- 100-102 Phillips St
- 216 Hampshire St
- 117 Camden St Unit 117
- 108-112 Camden St
- 10-12 Peaslee Terrace
- 19 Brown Ct
- 4 Mystic St
- 97 Birchwood Rd
- 63-65 Arnold St
- 7 Annis St
- 687 Jackson St
- 7 Burgess St
- 39-41 Arlington St
- 23 Chase St
