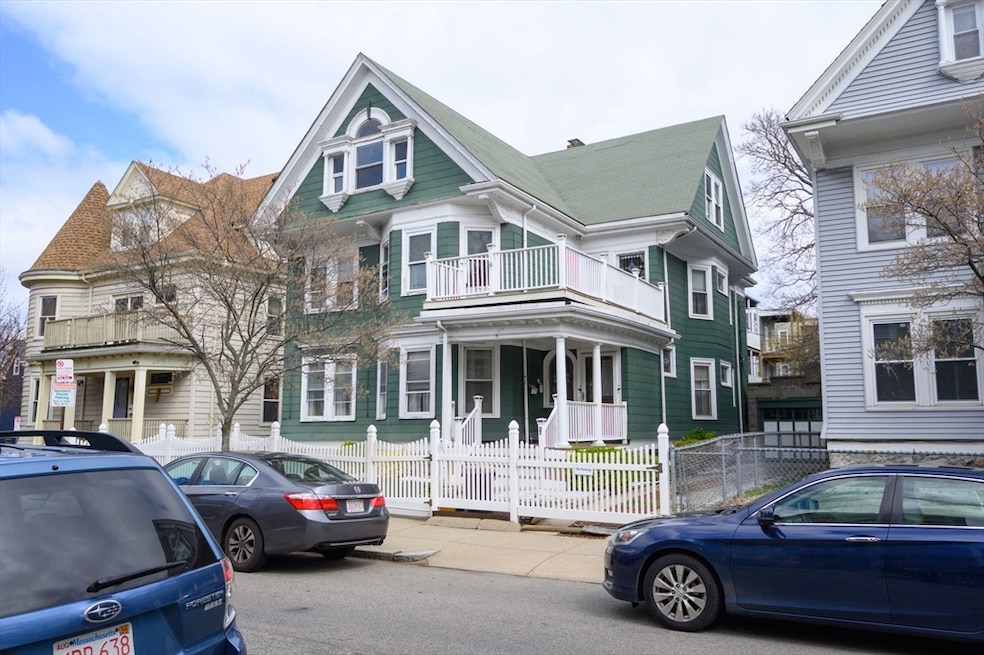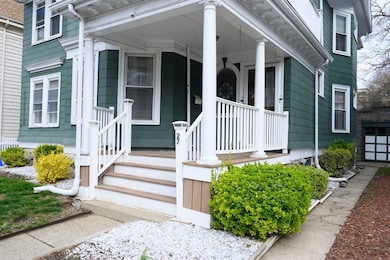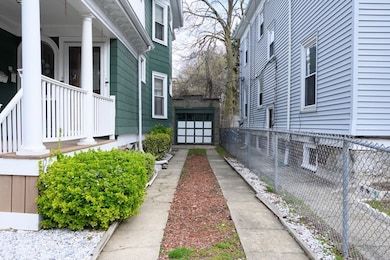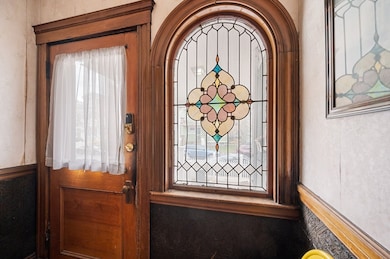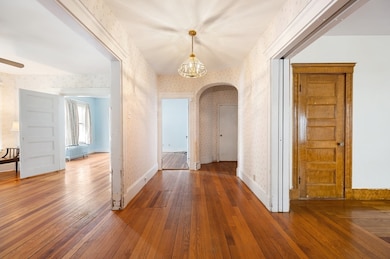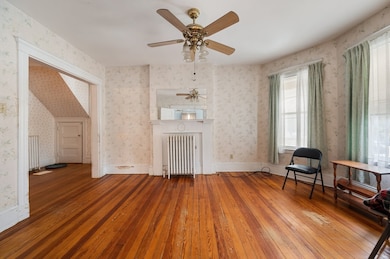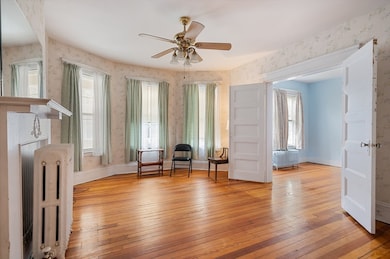27 Willis St Dorchester, MA 02125
Uphams Corner-Jones Hill NeighborhoodEstimated payment $6,422/month
Highlights
- Medical Services
- Deck
- 1 Fireplace
- City View
- Property is near public transit
- 2-minute walk to Thomas J Kane Square
About This Home
Discover an exceptional investment or renovation opportunity in Boston’s coveted Columbia/Savin Hill neighborhood. This expansive two-family residence offers nearly 4,000 sq. ft. of living space across three levels, providing endless potential for developers, builders, or owner-occupants to design and customize. Whether you’re envisioning a modern multi-family income property or a spacious dream home, this property is the perfect canvas. A driveway with room with two tandem car parking as well as a separate detached garage. Enjoy unbeatable convenience with close proximity to local shops, parks, playgrounds, public transit, the beach, restaurants, and the library—all just minutes from downtown Boston and the Southeast Expressway. With size, location, and versatility rarely available in today’s market, this is a must-see for anyone seeking opportunity in one of Dorchester’s most desirable enclaves.
Listing Agent
Arianna Brown
Compass Listed on: 09/22/2025

Property Details
Home Type
- Multi-Family
Est. Annual Taxes
- $7,546
Year Built
- Built in 1910
Lot Details
- 3,842 Sq Ft Lot
- Fenced
- Level Lot
Parking
- 1 Car Garage
- Driveway
- Open Parking
- Off-Street Parking
- Deeded Parking
Home Design
- Duplex
- Stone Foundation
Interior Spaces
- 3,960 Sq Ft Home
- Property has 1 Level
- 1 Fireplace
- City Views
Bedrooms and Bathrooms
- 7 Bedrooms
Unfinished Basement
- Walk-Out Basement
- Basement Fills Entire Space Under The House
- Interior Basement Entry
- Block Basement Construction
Location
- Property is near public transit
- Property is near schools
Additional Features
- Deck
- 2 Heating Zones
Listing and Financial Details
- Assessor Parcel Number 1298906
Community Details
Overview
- 2 Units
Amenities
- Medical Services
- Shops
- Coin Laundry
Recreation
- Park
Map
Home Values in the Area
Average Home Value in this Area
Tax History
| Year | Tax Paid | Tax Assessment Tax Assessment Total Assessment is a certain percentage of the fair market value that is determined by local assessors to be the total taxable value of land and additions on the property. | Land | Improvement |
|---|---|---|---|---|
| 2025 | $11,467 | $990,200 | $296,100 | $694,100 |
| 2024 | $9,894 | $907,700 | $229,700 | $678,000 |
| 2023 | $9,749 | $907,700 | $229,700 | $678,000 |
| 2022 | $8,978 | $825,200 | $208,800 | $616,400 |
| 2021 | $8,805 | $825,200 | $208,800 | $616,400 |
| 2020 | $7,147 | $676,800 | $221,900 | $454,900 |
| 2019 | $6,177 | $586,100 | $154,100 | $432,000 |
| 2018 | $5,482 | $523,100 | $154,100 | $369,000 |
| 2017 | $5,276 | $498,200 | $154,100 | $344,100 |
| 2016 | $4,982 | $452,900 | $154,100 | $298,800 |
| 2015 | $4,776 | $394,400 | $126,900 | $267,500 |
| 2014 | $4,305 | $342,200 | $126,900 | $215,300 |
Property History
| Date | Event | Price | List to Sale | Price per Sq Ft | Prior Sale |
|---|---|---|---|---|---|
| 09/22/2025 09/22/25 | For Sale | $1,099,000 | +15.7% | $278 / Sq Ft | |
| 06/30/2025 06/30/25 | Sold | $950,000 | -26.9% | $240 / Sq Ft | View Prior Sale |
| 05/12/2025 05/12/25 | Pending | -- | -- | -- | |
| 04/21/2025 04/21/25 | For Sale | $1,299,000 | -- | $328 / Sq Ft |
Purchase History
| Date | Type | Sale Price | Title Company |
|---|---|---|---|
| Deed | $950,000 | -- | |
| Quit Claim Deed | $950,000 | -- | |
| Deed | -- | -- | |
| Deed | -- | -- |
Source: MLS Property Information Network (MLS PIN)
MLS Number: 73433849
APN: DORC-000000-000007-003957
- 8 Dawes St
- 37 Taft St
- 25 Pleasant St
- 19 Howes St Unit 1
- 679-683 Columbia Rd Unit 1
- 21 Taft St
- 726 Columbia Rd
- 944 Dorchester Ave Unit 9
- 944 Dorchester Ave Unit C56
- 159 E Cottage St Unit 2
- 4 Hamlet St
- 5-7 Everett Ave Unit 5-2
- 950 Dorchester Ave Unit 304
- 246 Boston St Unit 4
- 42 Mayhew St
- 33 Pearl St Unit 3
- 33 Pearl St Unit 1
- 33 Pearl St Unit 4
- 24 Buttonwood St
- 32 Pearl St Unit 5
- 20 Dawes St Unit 1
- 20 Dawes St
- 24 Willis St
- 24 Willis St Unit 2
- 24 Willis St Unit uni2 4-bed 1 bath
- 797 Columbia Rd Unit 1
- 797 Columbia Rd Unit 3
- 18 Chase St Unit 3
- 18 Chase St Unit 1
- 19 Chase St Unit 2
- 28 Sumner St Unit 1
- 28 Sumner St
- 32 Sumner St Unit 1
- 32 Sumner St Unit 2
- 24 Hinckley St Unit 1
- 14 Sumner St
- 17 Pond St Unit 1
- 201 E Cottage St Unit 2
- 201 E Cottage St
- 18 Hinckley St Unit 1
