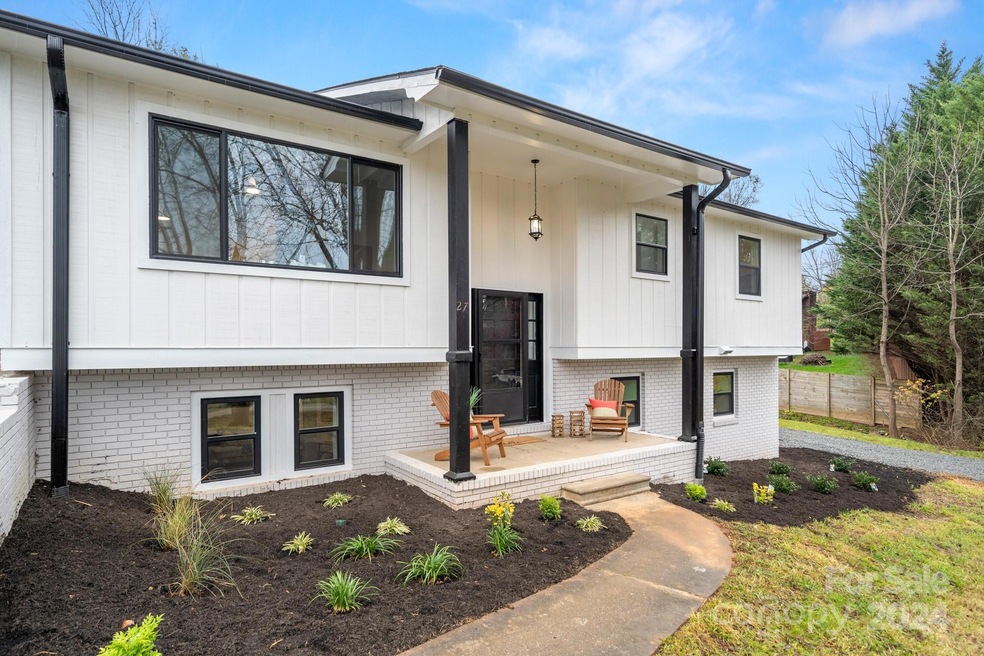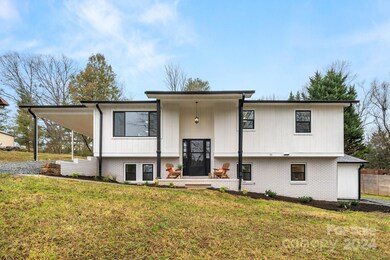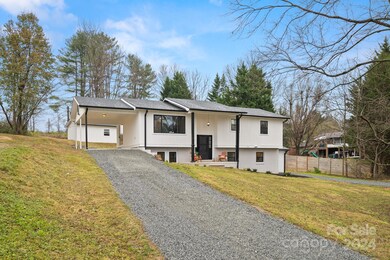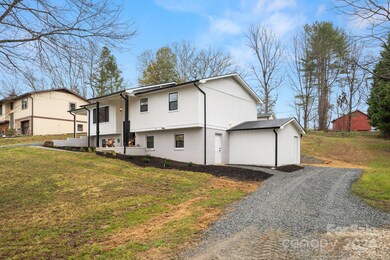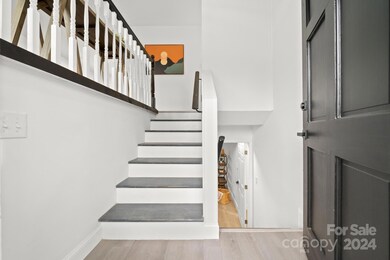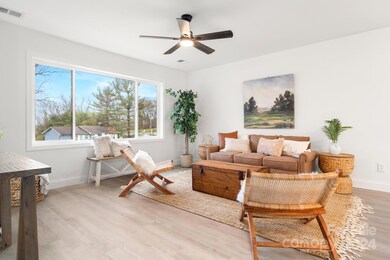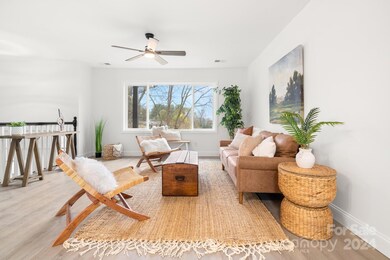
27 Windy Ln Mills River, NC 28759
Highlights
- Traditional Architecture
- Separate Outdoor Workshop
- Attached Carport
- Glenn C. Marlow Elementary School Rated A
- Laundry Room
- Central Air
About This Home
As of January 2025MULTIPLE OFFERS RECEIVED! HIGHEST AND BEST BY 9PM MONDAY 11/25. Don't miss this newly renovated split-level home in the heart of Mills River! This home includes a new roof, HVAC, appliances and more. This home is located approximately 5 minutes from Asheville Airport and Airport Road shopping. Over 2300 square feet with 3 bedrooms and 2 bathrooms upstairs, this home also has a third bathroom and second kitchen in the basement. The backyard has a utility building that could be used for a workshop or to support any number of hobbies. Schedule your showing today.
Agent is owner.
Last Agent to Sell the Property
Keller Williams Mtn Partners, LLC Brokerage Email: r.howell@kw.com License #317060

Home Details
Home Type
- Single Family
Est. Annual Taxes
- $793
Year Built
- Built in 1982
HOA Fees
- $15 Monthly HOA Fees
Home Design
- Traditional Architecture
- Split Level Home
- Brick Exterior Construction
- Wood Siding
Interior Spaces
- Insulated Windows
- Vinyl Flooring
- Finished Basement
- Interior and Exterior Basement Entry
- Laundry Room
Kitchen
- Electric Range
- Microwave
- Dishwasher
Bedrooms and Bathrooms
- 3 Main Level Bedrooms
- 3 Full Bathrooms
Parking
- Attached Carport
- 2 Open Parking Spaces
Schools
- Glen Marlow Elementary School
- Rugby Middle School
- West Henderson High School
Utilities
- Central Air
- Heat Pump System
- Community Well
- Electric Water Heater
- Septic Tank
Additional Features
- Separate Outdoor Workshop
- Property is zoned MR-MU
Community Details
- Gary Ogle Association, Phone Number (828) 734-9319
- Meadowview Acres Subdivision
- Mandatory home owners association
Listing and Financial Details
- Assessor Parcel Number 9632631397
Ownership History
Purchase Details
Home Financials for this Owner
Home Financials are based on the most recent Mortgage that was taken out on this home.Purchase Details
Map
Similar Homes in Mills River, NC
Home Values in the Area
Average Home Value in this Area
Purchase History
| Date | Type | Sale Price | Title Company |
|---|---|---|---|
| Warranty Deed | $455,000 | None Listed On Document | |
| Warranty Deed | $115,000 | None Listed On Document |
Mortgage History
| Date | Status | Loan Amount | Loan Type |
|---|---|---|---|
| Open | $75,000 | New Conventional | |
| Previous Owner | $22,410 | No Value Available | |
| Previous Owner | $89,183 | FHA |
Property History
| Date | Event | Price | Change | Sq Ft Price |
|---|---|---|---|---|
| 01/03/2025 01/03/25 | Sold | $455,000 | +4.6% | $196 / Sq Ft |
| 11/21/2024 11/21/24 | For Sale | $435,000 | -- | $187 / Sq Ft |
Tax History
| Year | Tax Paid | Tax Assessment Tax Assessment Total Assessment is a certain percentage of the fair market value that is determined by local assessors to be the total taxable value of land and additions on the property. | Land | Improvement |
|---|---|---|---|---|
| 2024 | $793 | $183,900 | $35,200 | $148,700 |
| 2023 | $396 | $183,900 | $35,200 | $148,700 |
| 2022 | $365 | $130,000 | $35,200 | $94,800 |
| 2021 | $365 | $130,000 | $35,200 | $94,800 |
| 2020 | $365 | $130,000 | $0 | $0 |
| 2019 | $365 | $130,000 | $0 | $0 |
| 2018 | $384 | $136,000 | $0 | $0 |
| 2017 | $384 | $136,000 | $0 | $0 |
| 2016 | $384 | $68,000 | $0 | $0 |
| 2015 | -- | $68,000 | $0 | $0 |
| 2014 | -- | $66,200 | $0 | $0 |
Source: Canopy MLS (Canopy Realtor® Association)
MLS Number: 4202369
APN: 0800943
- 404 High Ridge Dr
- 155 Hayes Ridge Ln
- 3127 Butler Bridge Rd
- 273 Quail Ridge Rd
- 00 Old Haywood Rd
- 0 Boylston Hwy Unit CAR4087571
- 309 Cardinal Rd
- 126 N Big Oak Dr
- 29 Driftwood Ln
- 46 Mill Knob Dr
- 56 Woodscape Dr
- 717 Daniel Circle Dr
- 325 Daniel Circle Dr
- 4 Willow View Dr
- 935 High Vista Dr
- 44 Chip Shot Ct
- 59 W Bradford Hill Rd
- 184 Majestic Ridge Rd
- 265 Majestic Ridge Rd
- 265 Majestic Ridge Rd Unit 61
