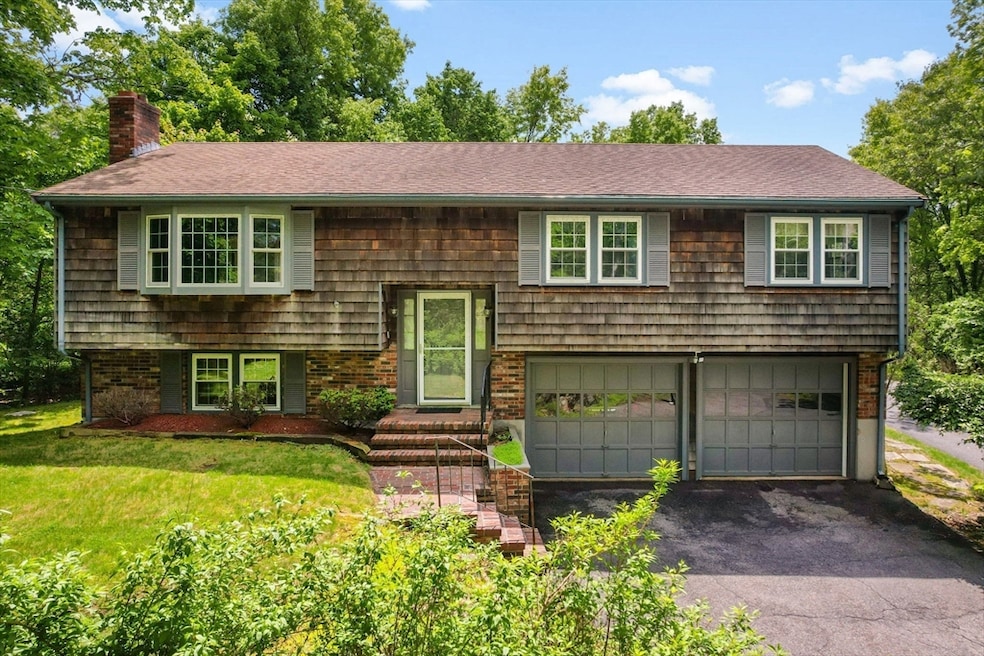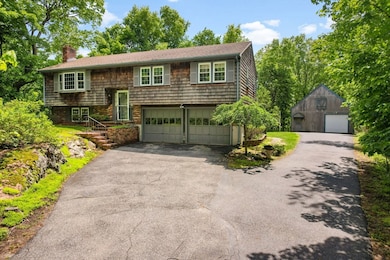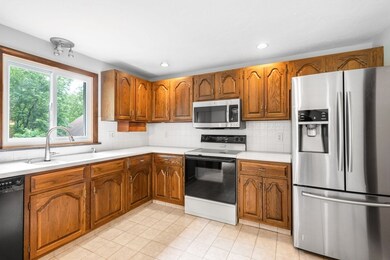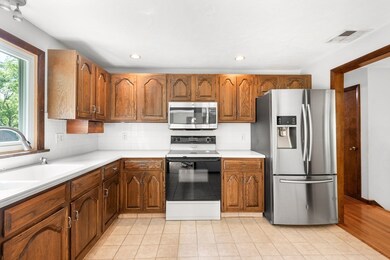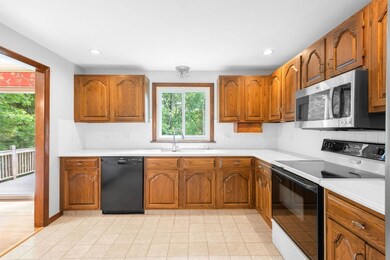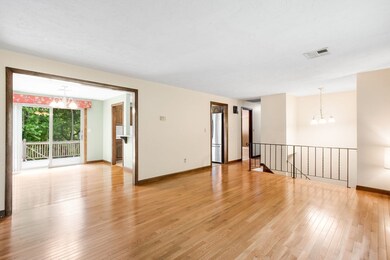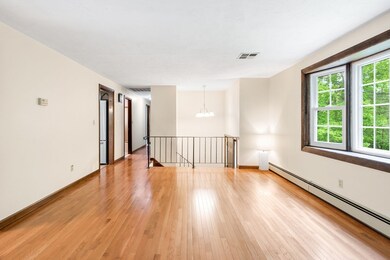
27 Woodland St Natick, MA 01760
Highlights
- Barn
- 1.01 Acre Lot
- Deck
- Natick High School Rated A
- Open Floorplan
- Property is near public transit
About This Home
As of June 2025One-owner raised ranch w/ Big Potential & Awesome Workshop Space sited on a private, 1-acre lot in So Natick. This home has great bones, updated windows, new central air unit, sprinkler system, & tons of potential just waiting for your touch. The main level features an open layout w/ spacious rooms, HW floors, a bright LR, & a kitchen w/ breakfast nook. Off the DR is a Trex deck w/ retractable awning, & a balcony off the master bedroom! Downstairs, the finished space is perfect for entertaining w/ a wet bar, half bath & walkout access to the backyard. Whether you're looking to update a little or go big w/ renovations, this home gives you a solid starting point. One of the best features? The separate oversized garage/workshop! It includes two offices & a huge work area w/ large garage door & propane heat, perfect for anyone running a business from home or needing additional living space. Make this home your own in one of the most sought-after neighborhoods! Minutes to the train station.
Last Agent to Sell the Property
William Raveis R.E. & Home Services Listed on: 05/28/2025

Home Details
Home Type
- Single Family
Est. Annual Taxes
- $10,220
Year Built
- Built in 1979
Lot Details
- 1.01 Acre Lot
- Sprinkler System
- Wooded Lot
- Property is zoned RSB
Parking
- 3 Car Garage
- Parking Storage or Cabinetry
- Workshop in Garage
- Garage Door Opener
- Driveway
- Open Parking
- Off-Street Parking
Home Design
- Raised Ranch Architecture
- Frame Construction
- Shingle Roof
- Concrete Perimeter Foundation
Interior Spaces
- Open Floorplan
- Wet Bar
- Recessed Lighting
- Insulated Windows
- Picture Window
- Sliding Doors
- Family Room with Fireplace
- Home Office
- Play Room
- Electric Dryer Hookup
Kitchen
- Range
- Microwave
- Dishwasher
Flooring
- Wood
- Wall to Wall Carpet
- Ceramic Tile
Bedrooms and Bathrooms
- 3 Bedrooms
- Primary Bedroom on Main
- Bathtub with Shower
- Separate Shower
Finished Basement
- Walk-Out Basement
- Garage Access
- Exterior Basement Entry
- Laundry in Basement
Outdoor Features
- Balcony
- Deck
Location
- Property is near public transit
- Property is near schools
Schools
- Memorial Elementary School
- Kennedy Middle School
- NHS High School
Farming
- Barn
Utilities
- Central Air
- 2 Cooling Zones
- 2 Heating Zones
- Heating System Uses Oil
- Baseboard Heating
Listing and Financial Details
- Assessor Parcel Number 674512
Community Details
Recreation
- Jogging Path
Additional Features
- No Home Owners Association
- Shops
Similar Homes in Natick, MA
Home Values in the Area
Average Home Value in this Area
Property History
| Date | Event | Price | Change | Sq Ft Price |
|---|---|---|---|---|
| 07/11/2025 07/11/25 | For Rent | $4,600 | 0.0% | -- |
| 06/30/2025 06/30/25 | Sold | $860,000 | -0.6% | $360 / Sq Ft |
| 06/04/2025 06/04/25 | Pending | -- | -- | -- |
| 05/28/2025 05/28/25 | For Sale | $864,900 | -- | $362 / Sq Ft |
Tax History Compared to Growth
Agents Affiliated with this Home
-
Lara Jones

Seller's Agent in 2025
Lara Jones
Coldwell Banker Realty - Framingham
(617) 650-1694
11 in this area
33 Total Sales
-
Debbie Guillet
D
Seller's Agent in 2025
Debbie Guillet
William Raveis R.E. & Home Services
(978) 618-6812
6 in this area
34 Total Sales
Map
Source: MLS Property Information Network (MLS PIN)
MLS Number: 73381603
- 5 Deer Path
- 20 Walcott St
- 14 Hunters Ln
- 12 Hunters Ln
- 5 Presbrey Place
- 146 S Main St
- 17 Moccasin Path
- 7 Bennett St
- 8 Floral Ave
- 8 Floral Ave Unit B
- 13 East St Unit 13
- 18 Wayside Rd
- 18 Wayside Rd Unit 18
- 16 Wayside Rd Unit 16
- 22 Western Ave
- 4 Bear Hill Rd
- 29 Pitts St Unit 1
- 70 Rockland St
- 20 Pitts St
- 6 Concord Place
