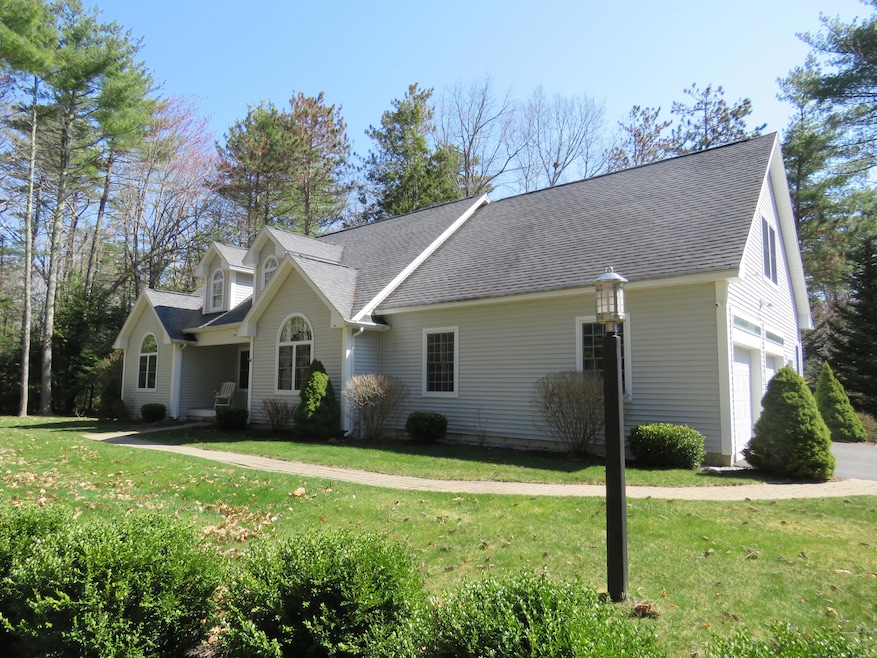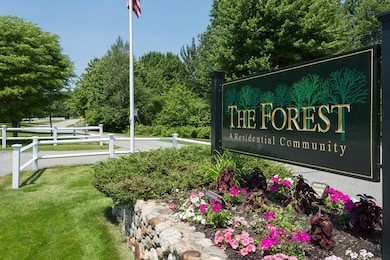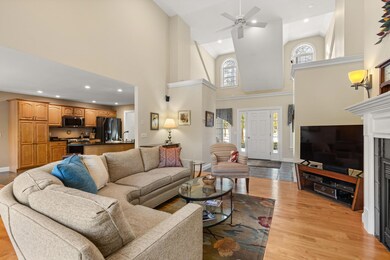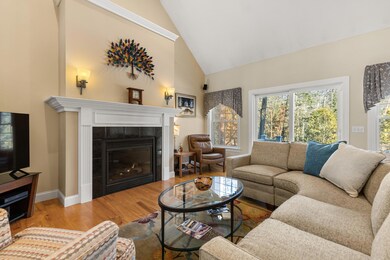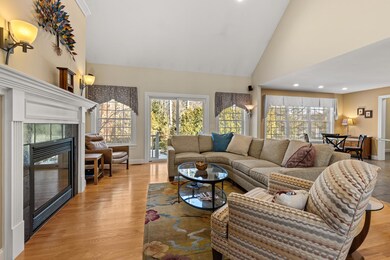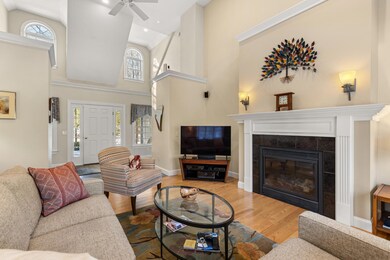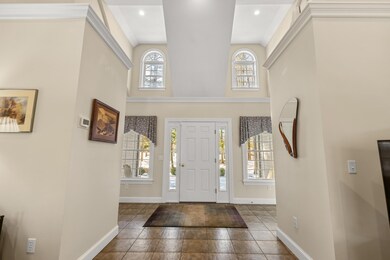
$895,000
- 4 Beds
- 3.5 Baths
- 2,891 Sq Ft
- 93 Ash Tree Trail
- Wells, ME
Spacious Elegance with Cottage Charm in The Forest at Moody. At first glance, this home provides all the warmth and curb appeal of a classic Maine cottage. But step inside and you'll discover something rare: a home that lives much larger than it looks. With just under 3,000 sq ft of beautifully finished space, it combines timeless charm with exceptional versatility. This home is built for how
Christine Diehl The Aland Realty Group, LLC
