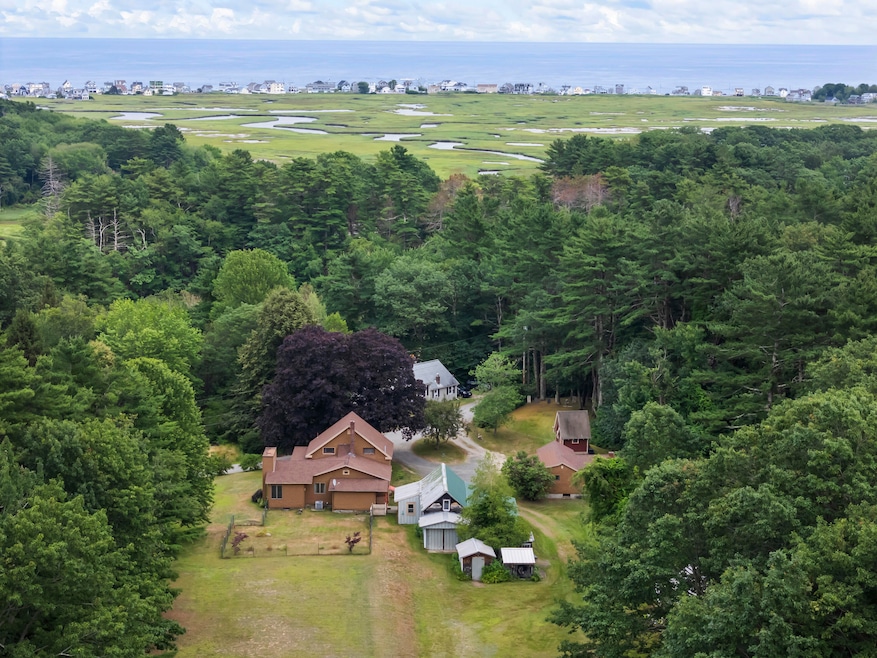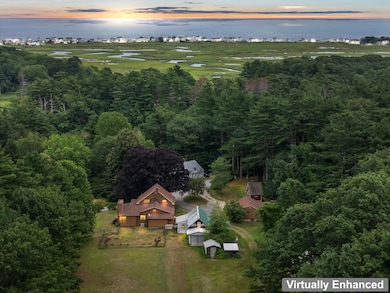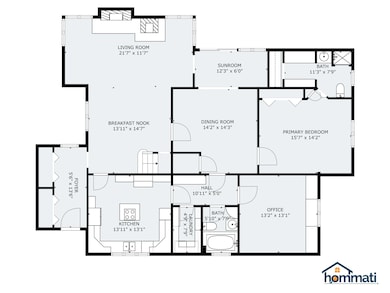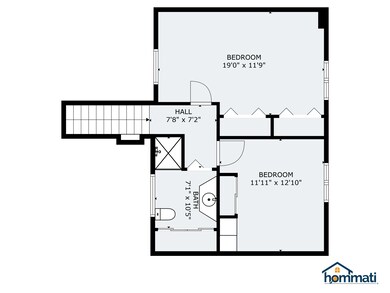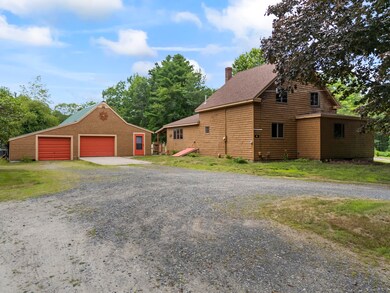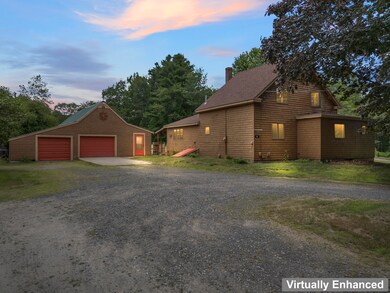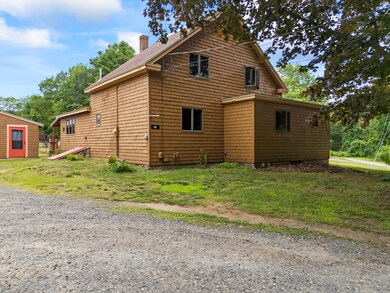Welcome to 46 Buffum Road in Wells—a truly unique two-unit property offering rare flexibility for investors, developers, second-home buyers, or year-round residents alike. Set on a recently surveyed 1.86-acre lot in both the General Business and Residential A districts, this versatile offering includes two stand-alone residential units.
The main farmhouse, dating back to the 1800s, offers 1,992 sq. ft. with 3 bedrooms and 3 bathrooms. Highlights include a spacious mudroom entry, an open breakfast nook and living area anchored by a stunning stone wood-burning fireplace, a sunroom, formal dining room, and galley-style kitchen with generous cabinetry. A large first-floor primary suite features a full bath and walk-in closet, while an office, laundry area, and second full bath complete the main level. Upstairs you'll find two more bedrooms and a third full bath.
The charming 1-bedroom, 1-bath cottage—built in the early 1900s and recently remodeled—offers 884 sq. ft. with a galley kitchen, large living room, dining area, and laundry. Each unit has fully separate utilities—including electric, public water, public sewer, heating systems, water heaters, and laundry—with all appliances included.
Outside, enjoy open fields framed by tall trees, and multiple outbuildings for storage including a detached two-car garage/barn, several sheds, and the whimsical 'Kippy Kottage.' Just up the road from Webhannet Falls and only 1.5 miles to the sand and surf of Wells Beach, this peaceful setting feels worlds away yet remains close to restaurants, shopping, schools and all the Southern Maine Seacoast has to offer.
A truly special property with endless potential. Call today to setup a private showing!

