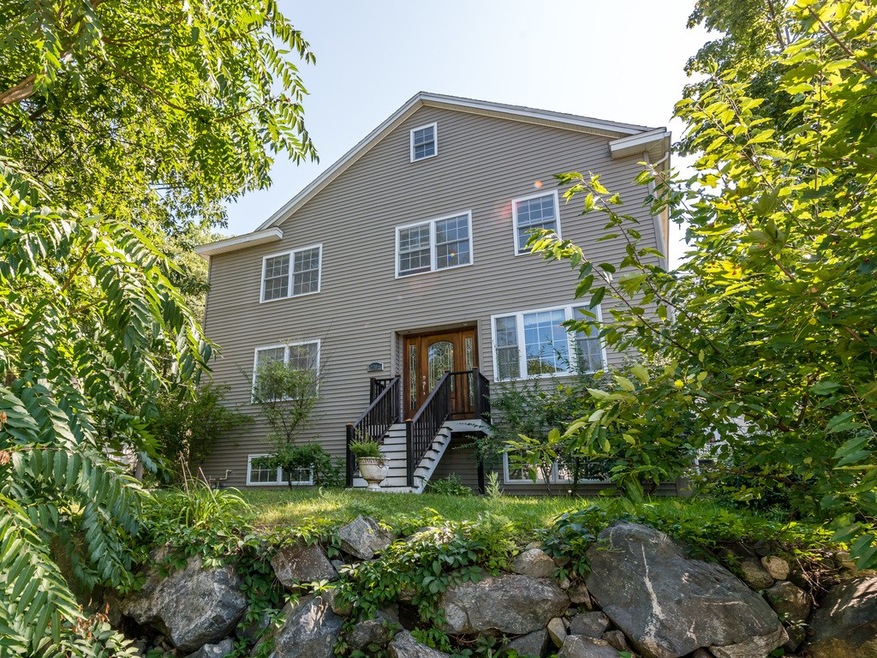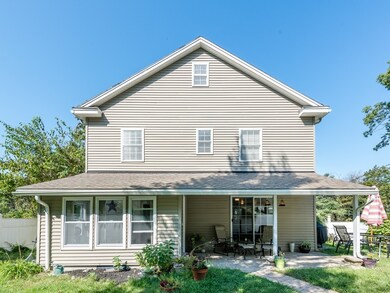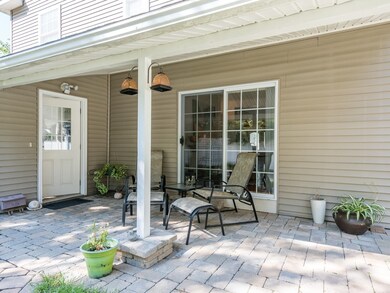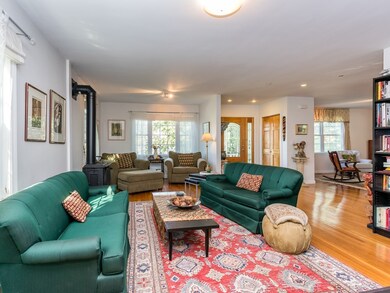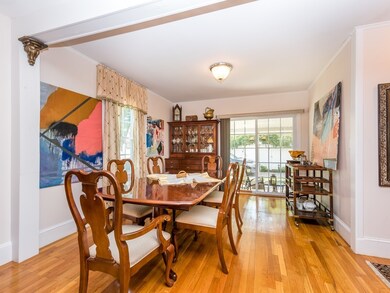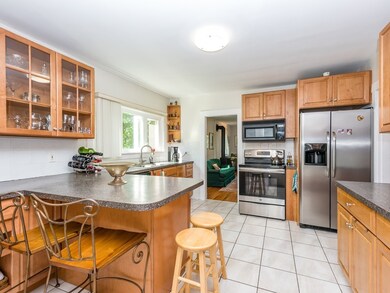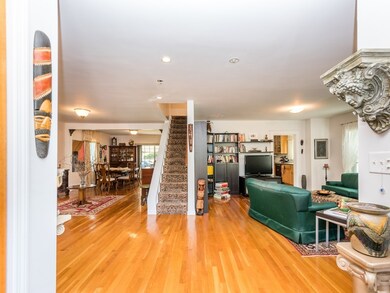
27 Wright St Arlington, MA 02474
Arlington Heights NeighborhoodHighlights
- Wood Flooring
- Attic
- Covered Deck
- Peirce Elementary School Rated A-
- Enclosed patio or porch
- French Doors
About This Home
As of November 2023Expanded and renovated in 2006, direct access to Mcllennan Park and close to Lexington/Winchester lines and conservation lands.Sun splashed colonial in a quiet neighborhood, with plenty of windows ,open floor plan with gas stove that warms the family room and the area.2 separate heating/cooling units/zones.Hardwood flooring on 1st &2nd floors with tiled flooring in the kitchen and bathrooms.Recessed lights on the foyer and upstairs hallway.Dining room with a slider french door to a covered patio and an open terrace..4 bedrooms upstairs with master bedroom with a private bathroom/jacuzzi and double vanity.Washer/dryer in the master bathroom. closet spaces throughout the 2nd floor. Huge walk up expandable attic 8 1/2Ft. Basement has large unfinished area with a small semi finished room,the unfinished area has access to parking spaces. Mostly fenced flat back yard. 3 season enclosed porch next to a covered patio.
Last Agent to Sell the Property
George Tufenkian
Berkshire Hathaway HomeServices Commonwealth Real Estate License #449590748
Home Details
Home Type
- Single Family
Est. Annual Taxes
- $12,200
Year Built
- Built in 1926
Lot Details
- Year Round Access
- Property is zoned R1
Interior Spaces
- French Doors
- Attic
- Basement
Kitchen
- Range
- Microwave
- Dishwasher
- Disposal
Flooring
- Wood
- Tile
Laundry
- Dryer
- Washer
Outdoor Features
- Covered Deck
- Enclosed patio or porch
Utilities
- Forced Air Heating and Cooling System
- Heating System Uses Gas
- Natural Gas Water Heater
- Cable TV Available
Ownership History
Purchase Details
Home Financials for this Owner
Home Financials are based on the most recent Mortgage that was taken out on this home.Map
Similar Homes in Arlington, MA
Home Values in the Area
Average Home Value in this Area
Purchase History
| Date | Type | Sale Price | Title Company |
|---|---|---|---|
| Deed | $146,000 | -- |
Mortgage History
| Date | Status | Loan Amount | Loan Type |
|---|---|---|---|
| Open | $690,000 | Purchase Money Mortgage | |
| Closed | $725,000 | Stand Alone Refi Refinance Of Original Loan | |
| Closed | $727,200 | Purchase Money Mortgage | |
| Closed | $400,000 | Credit Line Revolving | |
| Closed | $300,000 | No Value Available | |
| Closed | $100,000 | No Value Available | |
| Closed | $111,000 | No Value Available | |
| Closed | $112,250 | Purchase Money Mortgage |
Property History
| Date | Event | Price | Change | Sq Ft Price |
|---|---|---|---|---|
| 11/20/2023 11/20/23 | Sold | $1,150,000 | -4.0% | $418 / Sq Ft |
| 10/16/2023 10/16/23 | Pending | -- | -- | -- |
| 10/03/2023 10/03/23 | For Sale | $1,198,000 | +31.8% | $435 / Sq Ft |
| 11/21/2018 11/21/18 | Sold | $909,000 | 0.0% | $370 / Sq Ft |
| 10/15/2018 10/15/18 | Pending | -- | -- | -- |
| 09/26/2018 09/26/18 | For Sale | $909,000 | -- | $370 / Sq Ft |
Tax History
| Year | Tax Paid | Tax Assessment Tax Assessment Total Assessment is a certain percentage of the fair market value that is determined by local assessors to be the total taxable value of land and additions on the property. | Land | Improvement |
|---|---|---|---|---|
| 2025 | $12,200 | $1,132,800 | $465,600 | $667,200 |
| 2024 | $11,272 | $1,064,400 | $448,200 | $616,200 |
| 2023 | $11,004 | $981,600 | $419,100 | $562,500 |
| 2022 | $10,469 | $916,700 | $407,400 | $509,300 |
| 2021 | $10,218 | $901,100 | $407,400 | $493,700 |
| 2020 | $9,966 | $901,100 | $407,400 | $493,700 |
| 2019 | $8,663 | $769,400 | $401,600 | $367,800 |
| 2018 | $3,126 | $676,300 | $308,500 | $367,800 |
| 2017 | $8,275 | $658,800 | $291,000 | $367,800 |
| 2016 | $8,134 | $635,500 | $267,700 | $367,800 |
| 2015 | $8,172 | $603,100 | $250,300 | $352,800 |
Source: MLS Property Information Network (MLS PIN)
MLS Number: 72401268
APN: ARLI-000113-000003-000021A
- 60 Wright St
- 595 Summer St
- 303 Forest St
- 100 Dothan St
- 26 Aerial St
- 108 Madison Ave
- 31 Sunset Rd
- 27 Edmund Rd
- 11 Crescent Hill Ave
- 57 Edmund Rd
- 38 Tomahawk Rd
- 51 Greeley Cir
- 239 Mountain Ave
- 1 Watermill Place Unit 320
- 1 Watermill Place Unit 304
- 42 Forest St Unit 42
- 26 Ridge St
- 173 Overlook Rd
- 354 Ridge St
- 7 Hutchinson Rd
