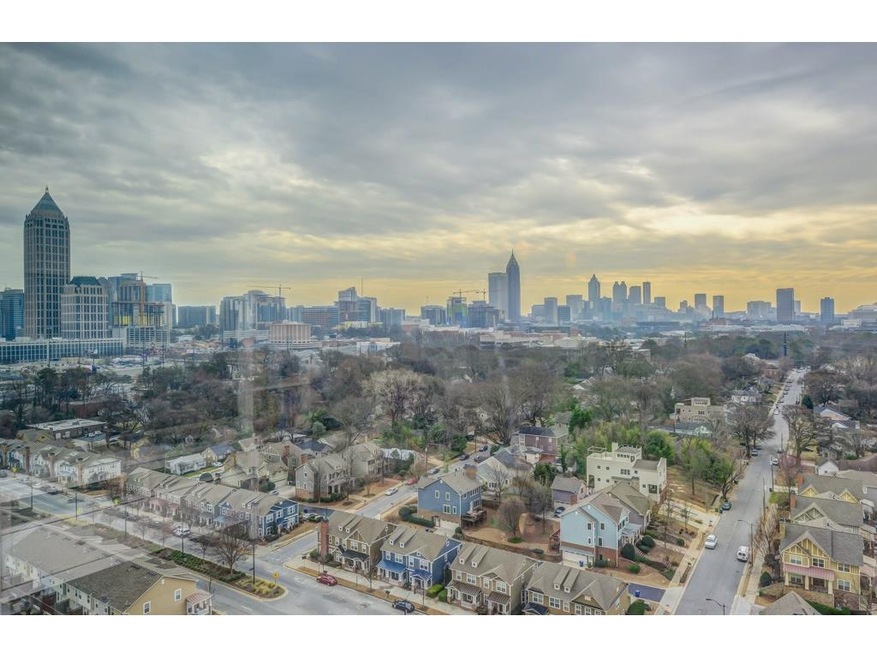
$375,000
- 2 Beds
- 2 Baths
- 1,355 Sq Ft
- 1735 Peachtree St NE
- Unit 121
- Atlanta, GA
Truly a rare find! This stepless, first-floor 2 bed + 2 bath with a unique, EXTRA Large covered patio on the quiet side of the building is a special condo. Also included is a deeded storage unit (4x11) and 2 side-by-side garage parking spaces. The timeless floor plan features an entry foyer that opens to a separate formal dining room and spacious living room with a custom fireplace and a wall of
Kelly Chancy Keller Williams Buckhead
