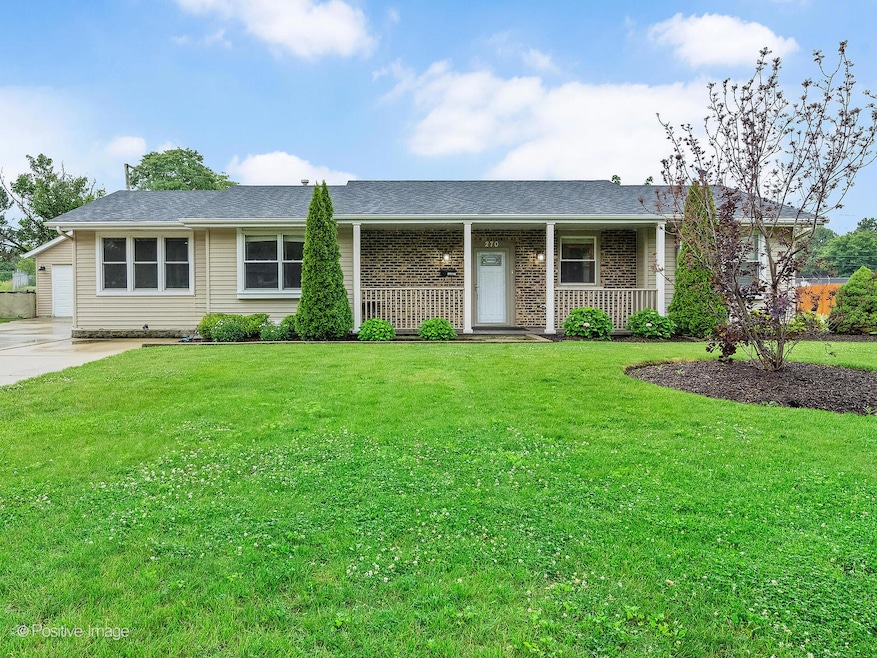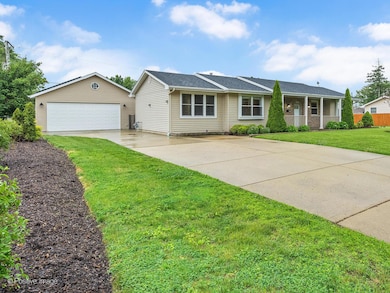
270 Arrowhead Trail Carol Stream, IL 60188
Highlights
- Solar Power System
- Deck
- Wood Flooring
- Carol Stream Elementary School Rated A-
- Ranch Style House
- 4-minute walk to Memorial Park
About This Home
As of July 2025**Multiple Offer Situation. Seller is calling for Highest and Best by 8PM, Sunday, June 22nd** WELCOME HOME! This Pottery Barn pretty home is truly move-in ready and offers amazing District 87 schools! Step onto the inviting front porch, surrounded by lush perennial plantings, and into a tiled foyer with stylish board and batten trim. Gorgeous hardwood floors flow through most of the home. The spacious family room features a cozy wall-mounted fireplace and elegant crown molding. French doors lead to a versatile living/dining room combo with access to the backyard-ideal for entertaining. The eat-in kitchen shines with stainless steel appliances, granite countertops, a stone backsplash, and sliding glass doors that open to the patio and pergola-perfect for alfresco dining. A convenient laundry closet includes a front-load washer and dryer. The primary suite offers a closet organizer and a private ensuite bath with a granite-topped vanity and tub/shower combo. Two additional bedrooms-one with a generous closet-and a second full bath complete the layout. Enjoy the fully fenced backyard with a deck, patio, pergola, and shed. The detached 2.5-car garage is insulated, finished, and temperature controlled for year-round use, with about 480 sqft of attic storage accessible via a pull-down ladder. Solar panels add convenience and efficiency. Just minutes to dining, shopping, the Metra station, and all the Carol Stream parks!
Last Agent to Sell the Property
RE/MAX Suburban License #475090263 Listed on: 06/19/2025

Home Details
Home Type
- Single Family
Est. Annual Taxes
- $7,655
Year Built
- Built in 1961
Lot Details
- 0.34 Acre Lot
- Lot Dimensions are 100x149x100x147
- Fenced
- Paved or Partially Paved Lot
Parking
- 2.5 Car Garage
- Driveway
- Parking Included in Price
Home Design
- Ranch Style House
- Asphalt Roof
- Concrete Perimeter Foundation
Interior Spaces
- 1,488 Sq Ft Home
- Ceiling Fan
- Entrance Foyer
- Living Room
- Family or Dining Combination
- Wood Flooring
- Carbon Monoxide Detectors
- Laundry Room
Kitchen
- Range
- Microwave
- Dishwasher
- Stainless Steel Appliances
Bedrooms and Bathrooms
- 3 Bedrooms
- 3 Potential Bedrooms
- Bathroom on Main Level
- 2 Full Bathrooms
Eco-Friendly Details
- Solar Power System
Outdoor Features
- Deck
- Patio
- Shed
Schools
- Carol Stream Elementary School
- Jay Stream Middle School
- Glenbard North High School
Utilities
- Forced Air Heating and Cooling System
- Heating System Uses Natural Gas
- 100 Amp Service
- Lake Michigan Water
Listing and Financial Details
- Homeowner Tax Exemptions
Ownership History
Purchase Details
Home Financials for this Owner
Home Financials are based on the most recent Mortgage that was taken out on this home.Purchase Details
Home Financials for this Owner
Home Financials are based on the most recent Mortgage that was taken out on this home.Purchase Details
Similar Homes in the area
Home Values in the Area
Average Home Value in this Area
Purchase History
| Date | Type | Sale Price | Title Company |
|---|---|---|---|
| Warranty Deed | $161,000 | First American Title Insuran | |
| Special Warranty Deed | $70,000 | Atg | |
| Sheriffs Deed | -- | Atg |
Mortgage History
| Date | Status | Loan Amount | Loan Type |
|---|---|---|---|
| Open | $201,600 | New Conventional | |
| Closed | $174,500 | New Conventional | |
| Closed | $183,353 | FHA | |
| Closed | $158,083 | FHA | |
| Previous Owner | $52,500 | Purchase Money Mortgage | |
| Previous Owner | $78,000 | Unknown |
Property History
| Date | Event | Price | Change | Sq Ft Price |
|---|---|---|---|---|
| 07/23/2025 07/23/25 | Sold | $385,000 | +5.2% | $259 / Sq Ft |
| 06/23/2025 06/23/25 | Pending | -- | -- | -- |
| 06/19/2025 06/19/25 | For Sale | $365,900 | +127.3% | $246 / Sq Ft |
| 03/29/2013 03/29/13 | Sold | $161,000 | -2.4% | $109 / Sq Ft |
| 02/10/2013 02/10/13 | Pending | -- | -- | -- |
| 01/14/2013 01/14/13 | Price Changed | $164,900 | -2.7% | $112 / Sq Ft |
| 11/28/2012 11/28/12 | Price Changed | $169,500 | -3.1% | $115 / Sq Ft |
| 11/06/2012 11/06/12 | For Sale | $174,900 | +149.9% | $118 / Sq Ft |
| 04/13/2012 04/13/12 | Sold | $70,000 | +13.1% | $58 / Sq Ft |
| 02/15/2012 02/15/12 | Pending | -- | -- | -- |
| 02/07/2012 02/07/12 | For Sale | $61,900 | -- | $52 / Sq Ft |
Tax History Compared to Growth
Tax History
| Year | Tax Paid | Tax Assessment Tax Assessment Total Assessment is a certain percentage of the fair market value that is determined by local assessors to be the total taxable value of land and additions on the property. | Land | Improvement |
|---|---|---|---|---|
| 2023 | $7,230 | $88,920 | $28,370 | $60,550 |
| 2022 | $7,030 | $82,200 | $28,190 | $54,010 |
| 2021 | $6,698 | $78,100 | $26,780 | $51,320 |
| 2020 | $6,585 | $76,200 | $26,130 | $50,070 |
| 2019 | $6,060 | $73,220 | $25,110 | $48,110 |
| 2018 | $5,562 | $68,650 | $24,450 | $44,200 |
| 2017 | $5,246 | $63,630 | $22,660 | $40,970 |
| 2016 | $4,770 | $58,890 | $20,970 | $37,920 |
| 2015 | $4,649 | $52,730 | $19,570 | $33,160 |
| 2014 | $4,781 | $53,230 | $20,230 | $33,000 |
| 2013 | $4,814 | $55,050 | $20,920 | $34,130 |
Agents Affiliated with this Home
-
Lance Kammes

Seller's Agent in 2025
Lance Kammes
RE/MAX Suburban
(630) 868-6315
34 in this area
919 Total Sales
-
Robert Findlay

Buyer's Agent in 2025
Robert Findlay
Findlay Real Estate Group Inc
(815) 317-5316
2 in this area
408 Total Sales
-
Rachael Real

Seller's Agent in 2013
Rachael Real
Rachael A Real
(630) 542-8688
3 in this area
91 Total Sales
-
Christopher De Santo

Buyer's Agent in 2013
Christopher De Santo
Realty Executives
(630) 201-5588
84 Total Sales
-
S
Seller's Agent in 2012
Saul Zenkevicius
Z Team
-
Erika Myrie
E
Buyer's Agent in 2012
Erika Myrie
USA Realty Group Inc
(708) 829-4687
32 Total Sales
Map
Source: Midwest Real Estate Data (MRED)
MLS Number: 12388338
APN: 02-31-213-015
- 261 Arrowhead Trail
- 317 Mohawk Dr
- 552 Cochise Place
- 336 Sype Dr
- 303 Sype Dr
- 486 Hiawatha Dr
- 1430 Preserve Dr Unit 29
- 1048 Quarry Ct Unit 13
- 209 Shawnee Dr
- 27W130 W Street Charles Rd
- Lot 2 W Street Charles Rd
- 417 Chadsford Ct
- 590 Woodcrest Ct
- 724 Colorado Ct Unit 2273
- 27W046 North Ave
- 738 Colorado Ct Unit 2284
- 622 Stuart Dr
- 761 Colorado Ct Unit 2241
- 580 Mesa Verde Ct Unit 1
- 564 Sauk Ct

