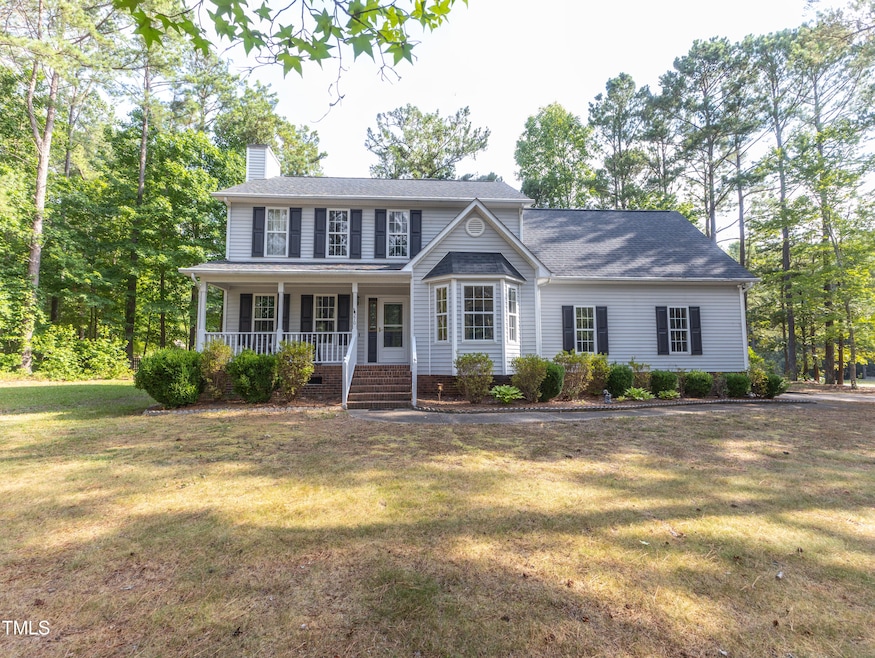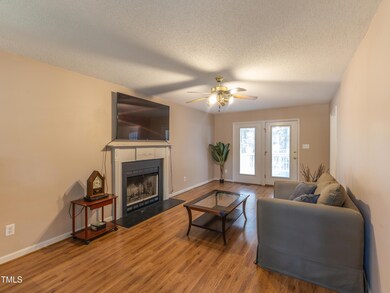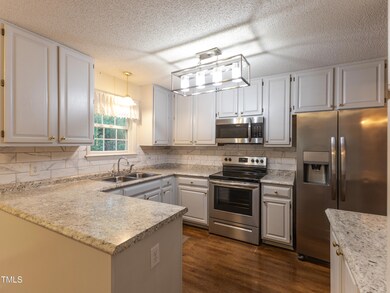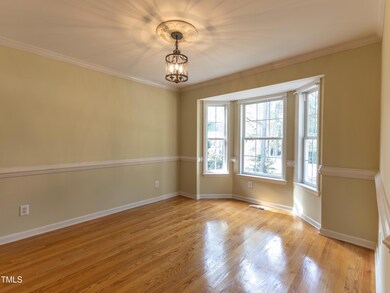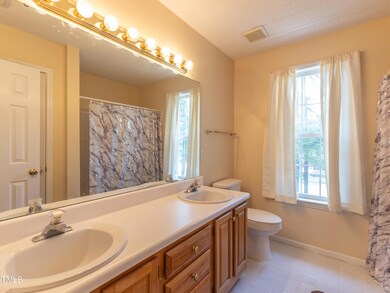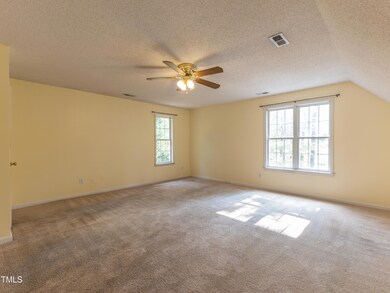
270 Atkinson Farm Cir Garner, NC 27529
Community Park NeighborhoodHighlights
- Finished Room Over Garage
- Deck
- Traditional Architecture
- 0.82 Acre Lot
- Partially Wooded Lot
- Cathedral Ceiling
About This Home
As of September 2024Move in Ready - 3 bedroom, 2.5 bathroom with LARGE BONUS room home located on a 0.82 acre- No HOA lot in an established neighborhood minutes from Raleigh. Close to shopping, restaurants, entertainment, I-40, US 70, and the new 540. Cathedral ceiling in the primary, walk-in closet, dual vanity en suite. Oversized 2 car garage with concrete driveway. Deck great for entertaining. Fireplace in family room. Appliances recently replaced. Separate dining area with oak hardwoods. Newer roof & siding. Over 2000 sq ft.
Last Agent to Sell the Property
Grow Local Realty, LLC License #186199 Listed on: 06/29/2024
Home Details
Home Type
- Single Family
Est. Annual Taxes
- $2,099
Year Built
- Built in 1997
Lot Details
- 0.82 Acre Lot
- Corner Lot
- Level Lot
- Cleared Lot
- Partially Wooded Lot
Parking
- 2 Car Attached Garage
- Finished Room Over Garage
- 5 Open Parking Spaces
Home Design
- Traditional Architecture
- Block Foundation
- Shingle Roof
- Vinyl Siding
Interior Spaces
- 2,077 Sq Ft Home
- 2-Story Property
- Cathedral Ceiling
- Ceiling Fan
- Wood Burning Fireplace
- Bay Window
- Family Room with Fireplace
- Breakfast Room
- Dining Room
- Bonus Room
- Basement
- Crawl Space
Kitchen
- Eat-In Kitchen
- Breakfast Bar
- Range
- Microwave
- Dishwasher
Flooring
- Wood
- Carpet
- Laminate
- Tile
- Vinyl
Bedrooms and Bathrooms
- 3 Bedrooms
- Walk-In Closet
- Dressing Area
- Bathtub with Shower
Laundry
- Laundry Room
- Laundry on upper level
Outdoor Features
- Deck
- Covered patio or porch
- Rain Gutters
Schools
- W Clayton Elementary School
- Clayton Middle School
- Clayton High School
Horse Facilities and Amenities
- Grass Field
Utilities
- Cooling Available
- Zoned Heating
- Heat Pump System
- Electric Water Heater
- Septic Tank
Community Details
- No Home Owners Association
- Lees Plantation Subdivision
Listing and Financial Details
- Assessor Parcel Number 06F01014P
Ownership History
Purchase Details
Home Financials for this Owner
Home Financials are based on the most recent Mortgage that was taken out on this home.Purchase Details
Purchase Details
Home Financials for this Owner
Home Financials are based on the most recent Mortgage that was taken out on this home.Purchase Details
Similar Homes in the area
Home Values in the Area
Average Home Value in this Area
Purchase History
| Date | Type | Sale Price | Title Company |
|---|---|---|---|
| Warranty Deed | $403,000 | None Listed On Document | |
| Executors Deed | -- | None Listed On Document | |
| Warranty Deed | $195,000 | None Available | |
| Deed | $157,000 | -- |
Mortgage History
| Date | Status | Loan Amount | Loan Type |
|---|---|---|---|
| Open | $343,000 | New Conventional | |
| Previous Owner | $145,000 | New Conventional | |
| Previous Owner | $153,500 | New Conventional | |
| Previous Owner | $156,000 | Purchase Money Mortgage |
Property History
| Date | Event | Price | Change | Sq Ft Price |
|---|---|---|---|---|
| 09/12/2024 09/12/24 | Sold | $403,000 | -0.5% | $194 / Sq Ft |
| 08/12/2024 08/12/24 | Pending | -- | -- | -- |
| 07/15/2024 07/15/24 | Price Changed | $405,000 | -2.4% | $195 / Sq Ft |
| 06/29/2024 06/29/24 | For Sale | $415,000 | -- | $200 / Sq Ft |
Tax History Compared to Growth
Tax History
| Year | Tax Paid | Tax Assessment Tax Assessment Total Assessment is a certain percentage of the fair market value that is determined by local assessors to be the total taxable value of land and additions on the property. | Land | Improvement |
|---|---|---|---|---|
| 2024 | $1,938 | $239,300 | $58,000 | $181,300 |
| 2023 | $2,010 | $239,300 | $58,000 | $181,300 |
| 2022 | $2,028 | $239,300 | $58,000 | $181,300 |
| 2021 | $2,028 | $239,300 | $58,000 | $181,300 |
| 2020 | $2,100 | $239,300 | $58,000 | $181,300 |
| 2019 | $2,100 | $239,300 | $58,000 | $181,300 |
| 2018 | $1,754 | $195,480 | $40,000 | $155,480 |
| 2017 | $1,754 | $195,480 | $40,000 | $155,480 |
| 2016 | $1,715 | $195,480 | $40,000 | $155,480 |
| 2015 | $1,715 | $195,480 | $40,000 | $155,480 |
| 2014 | $1,715 | $195,480 | $40,000 | $155,480 |
Agents Affiliated with this Home
-
Kim Pendergrass

Seller's Agent in 2024
Kim Pendergrass
Grow Local Realty, LLC
(919) 307-1899
5 in this area
158 Total Sales
-
Adam Pendergrass

Seller Co-Listing Agent in 2024
Adam Pendergrass
Grow Local Realty, LLC
(252) 432-3325
1 in this area
27 Total Sales
-
Brette Davis

Buyer's Agent in 2024
Brette Davis
eXp Realty, LLC - C
(507) 822-1980
2 in this area
234 Total Sales
Map
Source: Doorify MLS
MLS Number: 10038653
APN: 06F01014P
- 322 N Maple Walk Unit 237
- 319 N Maple Walk Unit 213
- 310 N Maple Walk Unit 236
- 222 Oak Branch Trail
- 413 Redpath Dr
- 323 Oak Branch Trail
- 46 Black Walnut Dr Unit 197
- 95 Black Walnut Dr Unit 191
- 74 Black Walnut Dr Unit 199
- 33 Black Walnut Dr Unit 185
- 61 Black Walnut Dr Unit 188
- 221 N Maple Walk Dr Unit 221
- 257 N Maple Walk Dr Unit 218
- 186 N Maple Walk Dr Unit 224
- 228 N Maple Walk Dr Unit 228
- 236 N Maple Walk Dr Unit 229
- 204 N Maple Walk Dr Unit 226
- 246 N Maple Walk Dr Unit 230
- 104 Black Walnut Dr Unit 202
- 75 Black Walnut Dr Unit 189
