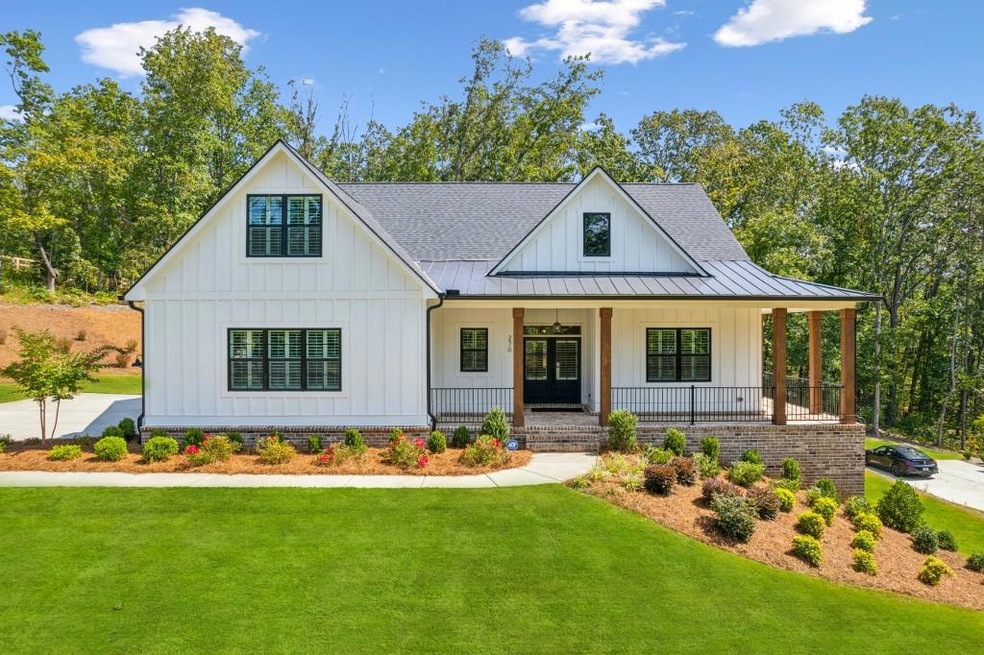
$750,000
- 4 Beds
- 3 Baths
- 2,913 Sq Ft
- 213 River Trail
- Ball Ground, GA
Exquisite Frank Betz Design Meets Refined Living at 213 River Trail, Ball Ground, GADiscover timeless elegance and modern comfort in this stunning Frank Betz-designed home, ideally situated in the picturesque community of Ball Ground. Every detail of 213 River Trail has been thoughtfully curated, offering luxurious finishes, exceptional craftsmanship, and a seamless blend of indoor and outdoor
Kristina Solano Chapman Hall Realtors Atlanta North
