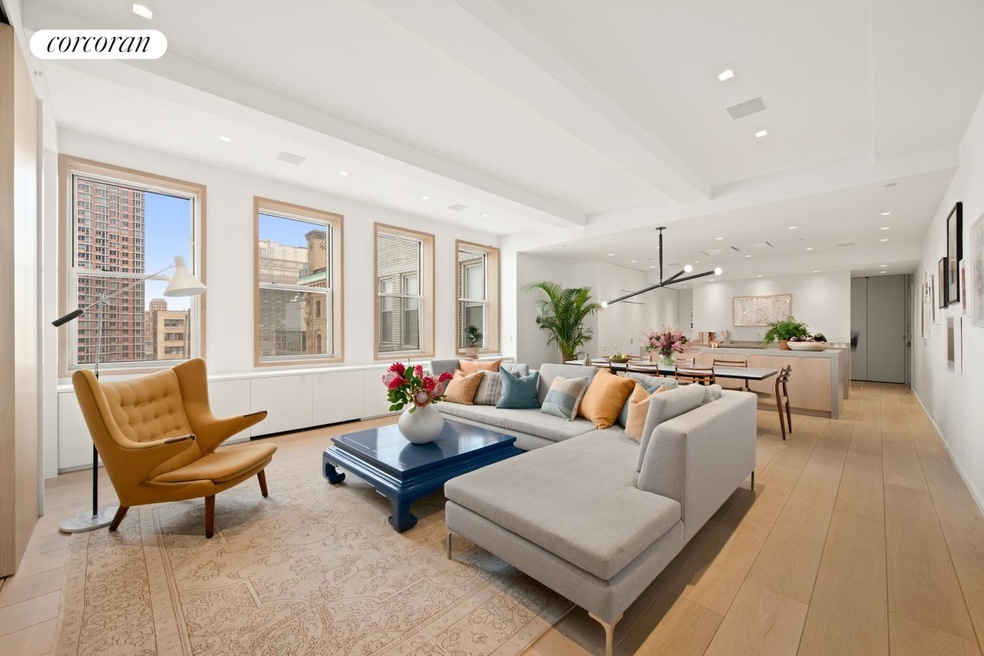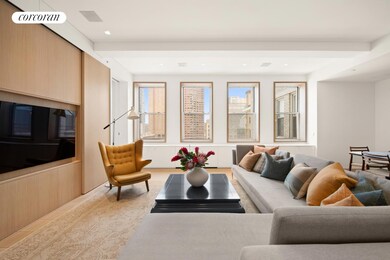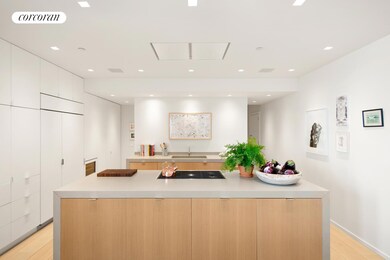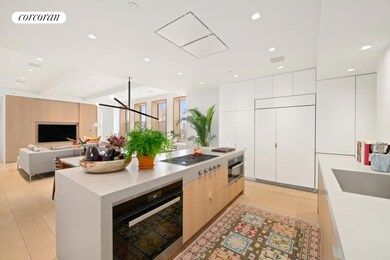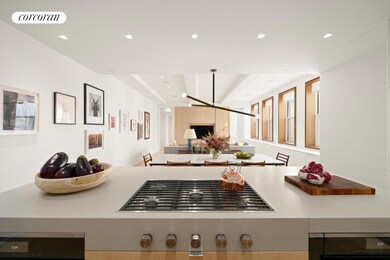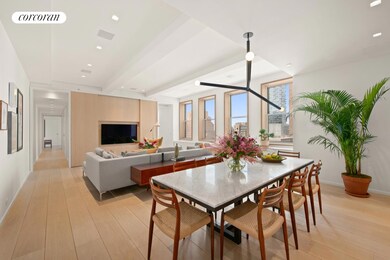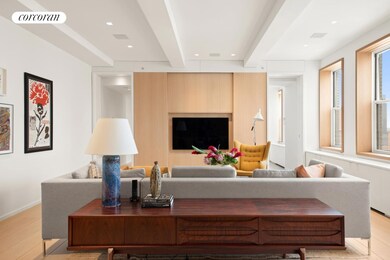Tower 270 270 Broadway Unit 18C Floor 18 New York, NY 10007
Tribeca NeighborhoodEstimated payment $25,114/month
Highlights
- Concierge
- 1-minute walk to Chambers Street (A,C Line)
- City View
- P.S. 397 Spruce Street School Rated A
- Rooftop Deck
- 3-minute walk to African Burial Ground National Monument
About This Home
Enjoy high-rise loft living in this three-bedroom, two-and-a-half-bathroom condominium featuring designer interiors, iconic views and an array of smart home features in a modern, full-service building.
Spanning 2,000 square feet, this bright and airy space features a flexible, open layout and wood-cased north-facing windows that flood the interior with natural light. Soaring beamed ceilings, 9-foot-tall solid-core doors, wide art walls, sleek storage and wide-plank white oak floors underscore the contemporary design aesthetic.
The gracious foyer makes a warm welcome with roomy closets and a chic powder room wrapped in designer wallcoverings. Ahead, the open great room welcomes relaxing and entertaining alongside unimpeded views of 56 Leonard and the Tribeca skyline. Remote-controlled white oak doors artfully conceal and reveal the television as needed, convenient storage cabinets run beneath the windows, and a handsome three-arm chandelier illuminates the dining area. The open gourmet kitchen exemplifies modern minimalism with custom wood and lacquer cabinetry, thick Neolith waterfall countertops, and seamlessly integrated upscale appliances by Wolf, Miele, and Sub-Zero, including a five-burner gas cooktop, wall oven, refrigerator-freezer, dishwasher, microwave speed oven, and 46-bottle wine refrigerator. A deep sink and appliance garage complete the space.
In the private bedroom wing, the owner's suite boasts king-size proportions, open-sky views and generous closet space. The windowed en suite spa bathroom impresses with a double vanity, a wide medicine cabinet, and a wet room-style rain shower with a deep soaking tub. Two spacious and bright secondary bedrooms and a well-appointed hall bathroom are surrounded by pocket doors that smartly connect and separate spaces as desired.
Enjoy extraordinary comfort and ease with four-zone HVAC, an in-unit washer-dryer, and an integrated Savant automation that effortlessly controls lighting, window coverings, temperature and A/V systems at the touch of a button. This home conveys with a private storage unit.
Built in 1930 and converted to residential use in 2002, Tower 270 is a full-service, pet-friendly condominium featuring original Art Deco elements and contemporary amenities. Residents enjoy 24-hour doorman/concierge and live-in superintendent service, three updated fitness areas, laundry on every floor, a children's playroom, a teen media lounge, a conference room, a bike room, resident storage, and a stunning landscaped roof deck where panoramic views sweep across the Hudson River and harbor all the way to the Brooklyn Bridge.
Situated directly across from City Hall Park, this location offers the ideal mix of downtown allure and open green space. Washington Market Park and the Battery Park Esplanade are within easy reach, and Brookfield Place, Westfield World Trade Center, the Tribeca greenmarket, Whole Foods, and Target deliver outstanding shopping, dining and entertainment. Transportation options from this accessible neighborhood are abundant, with A/C/E, 1/2/3, R/W, 4/5/6, J/Z and PATH trains, excellent bus service and CitiBike stations all nearby.
Property Details
Home Type
- Condominium
Est. Annual Taxes
- $19,552
Year Built
- Built in 1930
HOA Fees
- $3,720 Monthly HOA Fees
Home Design
- Entry on the 18th floor
Interior Spaces
- 1,998 Sq Ft Home
Bedrooms and Bathrooms
- 3 Bedrooms
Laundry
- Laundry in unit
- Washer Dryer Allowed
- Washer Hookup
Additional Features
- North Facing Home
- No Cooling
Listing and Financial Details
- Legal Lot and Block 0001 / 00135
Community Details
Overview
- 48 Units
- High-Rise Condominium
- Tower 270 Condos
- Tribeca Subdivision
- 28-Story Property
Amenities
- Concierge
- Rooftop Deck
- Children's Playroom
- Community Storage Space
Map
About Tower 270
Home Values in the Area
Average Home Value in this Area
Tax History
| Year | Tax Paid | Tax Assessment Tax Assessment Total Assessment is a certain percentage of the fair market value that is determined by local assessors to be the total taxable value of land and additions on the property. | Land | Improvement |
|---|---|---|---|---|
| 2025 | $19,552 | $158,842 | $38,995 | $119,847 |
| 2024 | $19,552 | $156,393 | $38,995 | $117,398 |
| 2023 | $15,717 | $155,300 | $38,995 | $116,305 |
| 2022 | $14,963 | $148,234 | $38,995 | $109,239 |
| 2021 | $18,184 | $148,234 | $38,995 | $109,239 |
| 2020 | $15,527 | $164,186 | $38,995 | $125,191 |
| 2019 | $14,757 | $160,494 | $38,995 | $121,499 |
| 2018 | $16,805 | $154,503 | $38,995 | $115,508 |
| 2017 | $15,350 | $141,490 | $38,995 | $102,495 |
| 2016 | $14,521 | $133,802 | $38,996 | $94,806 |
| 2015 | $8,269 | $118,908 | $38,995 | $79,913 |
| 2014 | $8,269 | $111,966 | $38,995 | $72,971 |
Property History
| Date | Event | Price | List to Sale | Price per Sq Ft |
|---|---|---|---|---|
| 09/13/2025 09/13/25 | Price Changed | $3,750,000 | 0.0% | $1,877 / Sq Ft |
| 09/13/2025 09/13/25 | For Sale | $3,750,000 | -3.4% | $1,877 / Sq Ft |
| 08/24/2025 08/24/25 | Off Market | $3,880,000 | -- | -- |
| 06/18/2025 06/18/25 | For Sale | $3,880,000 | -- | $1,942 / Sq Ft |
Purchase History
| Date | Type | Sale Price | Title Company |
|---|---|---|---|
| Deed | $2,675,000 | -- | |
| Deed | -- | -- |
Mortgage History
| Date | Status | Loan Amount | Loan Type |
|---|---|---|---|
| Open | $2,000,000 | Purchase Money Mortgage | |
| Previous Owner | $400,000 | No Value Available |
Source: Real Estate Board of New York (REBNY)
MLS Number: RLS20031840
APN: 0135-1260
- 9 Murray St Unit 5SE
- 19 Warren St Unit 4W
- 16 Warren St Unit PH
- 19 Murray St Unit 4
- 80 Chambers St Unit 9A
- 270 Broadway Unit 19B
- 270 Broadway Unit 25B
- 80 Chambers St Unit 12C
- 80 Chambers St Unit 10F
- 25 Murray St Unit 8F
- 88 Chambers St Unit 2
- 30 Warren St Unit PH1
- 19 Park Place Unit 14A
- 19 Park Place Unit PH
- 19 Park Place Unit 4B
- 37 Warren St Unit PHCD
- 71 Reade St Unit 2B
- 77 Reade St Unit 2B
- 30 Park Place Unit 54A
- 30 Park Place Unit 41C
- 80 Chambers St Unit 36-H
- 57 Reade St Unit 17V
- 57 Reade St Unit 14V
- 57 Reade St Unit 23F
- 30 Warren St Unit 2A
- 25 Murray St Unit PH10B
- 106 Duane St Unit 7
- 106 Duane St Unit 18
- 106 Duane St Unit 12
- 136 Church St Unit 904
- 49 Chambers St Unit 9D
- 105 Duane St Unit FL22-ID118
- 105 Duane St Unit FL32-ID82
- 105 Duane St Unit FL40-ID184
- 105 Duane St Unit FL20-ID280
- 105 Duane St Unit FL32-ID400
- 105 Duane St Unit FL25-ID75
- 105 Duane St Unit FL20-ID185
- 50 Warren St Unit 6
- 50 Warren St Unit 4
