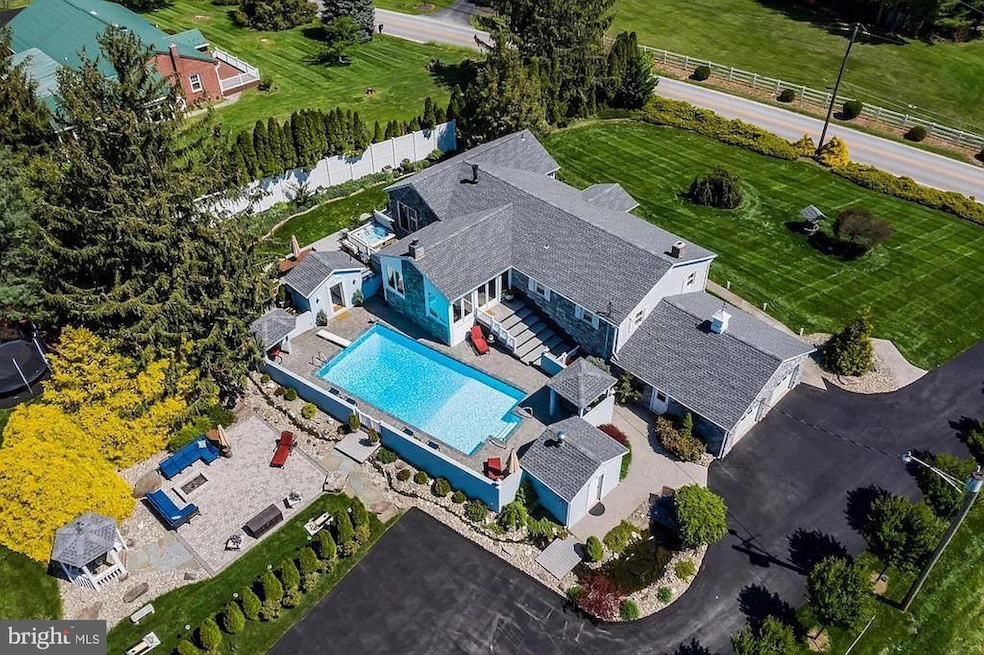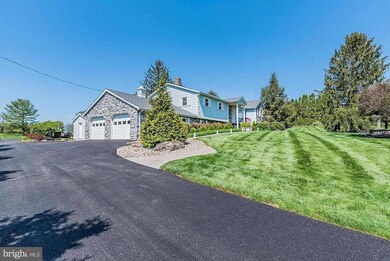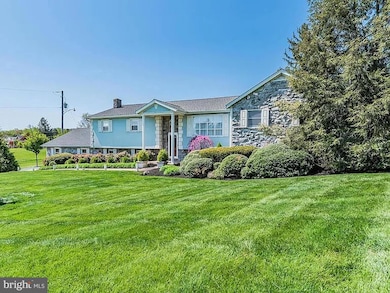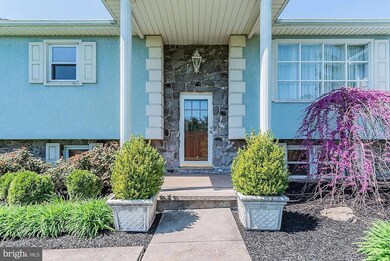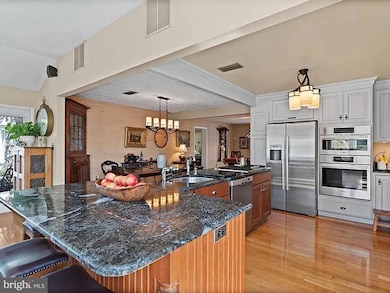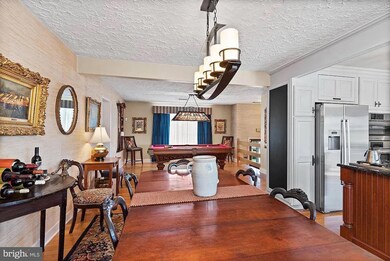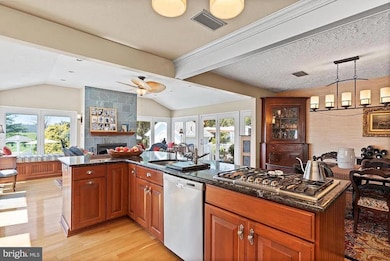
270 Brough Rd Abbottstown, PA 17301
Estimated payment $3,638/month
Highlights
- Hot Property
- Vinyl Pool
- Pasture Views
- Second Kitchen
- Open Floorplan
- Deck
About This Home
Private Retreat with Exceptional Entertaining Space! Nestled on 1.27 acres in Abbottstown Borough, Resort-Style Living Just Minutes from Town! This spacious 5-bedroom, 4-bath home offers a lifestyle of comfort and leisure. Featuring two primary suites—one with vaulted ceilings, wood-burning fireplace, walk-in closet with laundry, and built-ins, jetted tub, double vanity, and private deck access with hot tub—this home is designed for luxury. Enjoy an open floor plan with custom kitchen, granite countertops, stainless appliances, center island and 5-burner propane cooktop. The sunroom off the kitchen boasts a wood-burning fireplace and two sets of French doors allowing an abundance of natural light leading to a gorgeous outdoor oasis.With over 2,200 sq. ft. above grade and an additional 1,188 sq. ft. of finished lower-level living space, there’s room for everyone. Lower level includes a custom bar/kitchenette, cozy den, bedroom, full bath, and library/office. Three fireplaces add warmth and charm throughout. The backyard is an entertainer’s dream: in-ground heated pool, outdoor kitchen, pool house with bathroom, outdoor shower, firepit, and gazebo along with a koi pond. Oversized two-car garage with built-ins along with ceiling fans, custom bench with shoe cubbies. Enjoy cherry blossoms in spring as snow white cherry trees line the driveway, and roses brighten the front walkway. New roof in 2017 on home and all outbuildings with a roofing warranty transferrable to the next owner, new pool heater, pump and filter in 2022, new driveway, garage doors and openers in 2022, all just minutes from Hanover, and under 30 minutes to Gettysburg and York. Park land views—your private entertainment paradise- just move in and relax!
Home Details
Home Type
- Single Family
Est. Annual Taxes
- $8,698
Year Built
- Built in 1970 | Remodeled in 2012
Lot Details
- 1.27 Acre Lot
- Masonry wall
- Privacy Fence
- Vinyl Fence
- Extensive Hardscape
- Level Lot
- Property is in very good condition
- Property is zoned LOW DENSITY RESIDENTIAL
Parking
- 2 Car Direct Access Garage
- 4 Driveway Spaces
- Side Facing Garage
- Garage Door Opener
- Parking Lot
Property Views
- Pasture
- Park or Greenbelt
Home Design
- Contemporary Architecture
- Split Foyer
- Block Foundation
- Architectural Shingle Roof
- Stone Siding
- Stucco
Interior Spaces
- Property has 2 Levels
- Open Floorplan
- Central Vacuum
- Built-In Features
- Wainscoting
- Cathedral Ceiling
- Ceiling Fan
- Recessed Lighting
- 3 Fireplaces
- Wood Burning Fireplace
- Insulated Windows
- Window Treatments
- French Doors
- Sliding Doors
- Family Room Off Kitchen
- Living Room
- Combination Kitchen and Dining Room
- Den
- Sun or Florida Room
- Finished Basement
- Exterior Basement Entry
- Fire and Smoke Detector
Kitchen
- Second Kitchen
- Double Oven
- Built-In Range
- Dishwasher
- Stainless Steel Appliances
- Kitchen Island
- Upgraded Countertops
- Wine Rack
- Disposal
Flooring
- Wood
- Carpet
- Tile or Brick
Bedrooms and Bathrooms
- En-Suite Primary Bedroom
- En-Suite Bathroom
- Walk-In Closet
- Whirlpool Bathtub
- Hydromassage or Jetted Bathtub
- Walk-in Shower
Laundry
- Laundry on main level
- Electric Dryer
- Front Loading Washer
Accessible Home Design
- Roll-in Shower
- Level Entry For Accessibility
Pool
- Vinyl Pool
- Spa
- Fence Around Pool
- Outdoor Shower
- Pool Equipment Shed
Outdoor Features
- Deck
- Patio
- Gazebo
- Shed
- Outbuilding
- Outdoor Grill
Location
- Property is near a park
Schools
- New Oxford High School
Utilities
- Forced Air Heating and Cooling System
- 200+ Amp Service
- Well
- Electric Water Heater
- Phone Available
Community Details
- No Home Owners Association
- Abbottstown Subdivision
Listing and Financial Details
- Tax Lot 0002A
- Assessor Parcel Number 01002-0002A--000
Map
Home Values in the Area
Average Home Value in this Area
Tax History
| Year | Tax Paid | Tax Assessment Tax Assessment Total Assessment is a certain percentage of the fair market value that is determined by local assessors to be the total taxable value of land and additions on the property. | Land | Improvement |
|---|---|---|---|---|
| 2025 | $8,698 | $354,500 | $74,400 | $280,100 |
| 2024 | $8,050 | $354,500 | $74,400 | $280,100 |
| 2023 | $7,672 | $354,500 | $74,400 | $280,100 |
| 2022 | $7,440 | $354,500 | $74,400 | $280,100 |
| 2021 | $7,253 | $354,500 | $74,400 | $280,100 |
| 2020 | $7,110 | $354,500 | $74,400 | $280,100 |
| 2019 | $6,966 | $354,500 | $74,400 | $280,100 |
| 2018 | $6,468 | $354,500 | $74,400 | $280,100 |
| 2017 | $6,282 | $354,500 | $74,400 | $280,100 |
| 2016 | -- | $354,500 | $74,400 | $280,100 |
| 2015 | -- | $354,500 | $74,400 | $280,100 |
| 2014 | -- | $354,500 | $74,400 | $280,100 |
Property History
| Date | Event | Price | Change | Sq Ft Price |
|---|---|---|---|---|
| 06/10/2025 06/10/25 | For Sale | $549,000 | -- | $137 / Sq Ft |
Purchase History
| Date | Type | Sale Price | Title Company |
|---|---|---|---|
| Interfamily Deed Transfer | -- | None Available |
Mortgage History
| Date | Status | Loan Amount | Loan Type |
|---|---|---|---|
| Closed | $50,000 | Future Advance Clause Open End Mortgage | |
| Closed | $220,000 | New Conventional | |
| Closed | $160,000 | Adjustable Rate Mortgage/ARM |
Similar Homes in Abbottstown, PA
Source: Bright MLS
MLS Number: PAAD2018124
APN: 01-002-0002A-000
- 484 Brough Rd
- 10 Heights Ct Unit 18
- 7679 Altland Ave
- 7677 Green Ridge Ln
- 0 Woods Rd
- 86 Rolling Ln Unit 1
- 201 Kinneman Rd Unit 25
- 221 Kinneman Rd Unit 28
- 205 Kinneman Rd
- 100 Lobell Rd
- 6 Lobell Rd
- 59 Bridgeview Dr
- 737 Race Track Rd
- 1239 Pine Run Rd
- 534 Race Track Rd
- 271 Summit Dr
- 8839 Maple Grove Rd
- 6431 York Rd
- 114 Fawn Hill Rd Unit 15
- 274 Runaway Rd
