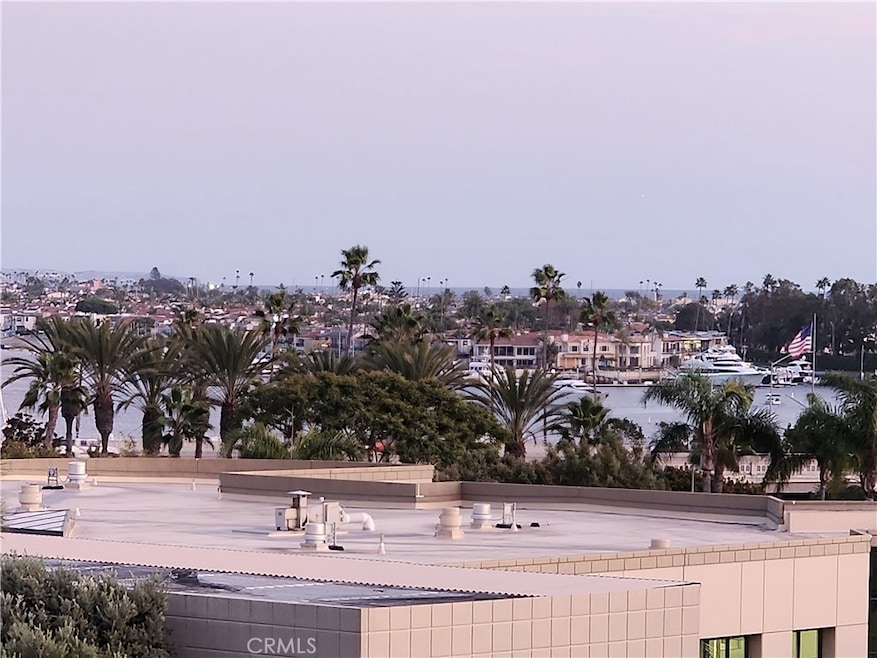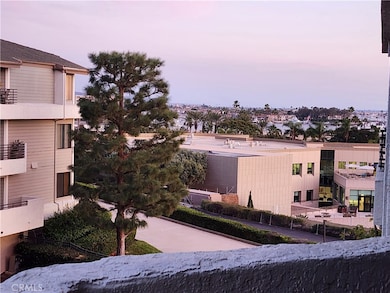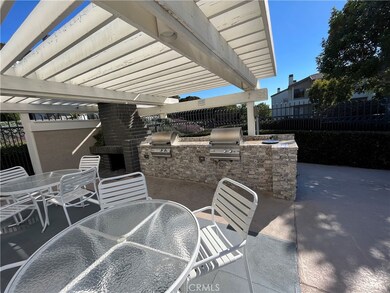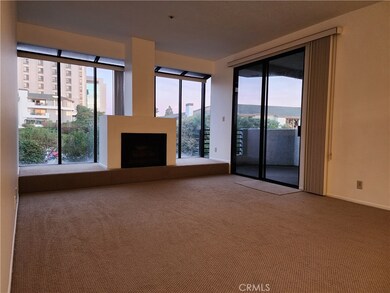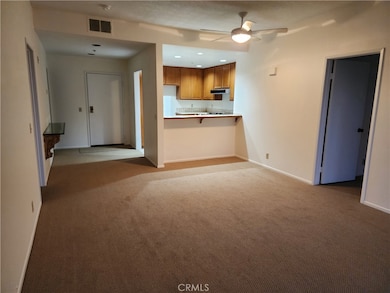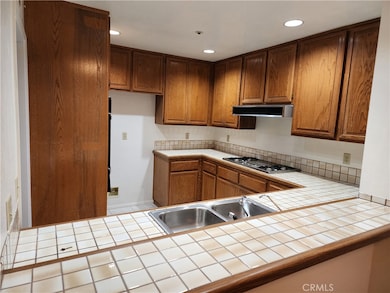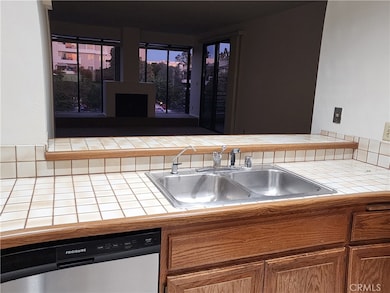270 Cagney Ln Unit 204 Newport Beach, CA 92663
Highlights
- Fitness Center
- Coastline Views
- Heated In Ground Pool
- Newport Heights Elementary Rated A
- 24-Hour Security
- Gated Parking
About This Home
Don’t miss the opportunity to lease in the beautifully maintained, gated community of Villa Balboa, ideally located within walking distance to the beach, Balboa Peninsula, a large city park, and Hoag Hospital.
This spacious 1,304 sq. ft. condominium is filled with natural light, featuring a skylight and expansive sliding glass doors that open to two private balconies. Enjoy calming ocean breezes and bay views from both balconies, perfect for indoor-outdoor living and entertaining. The open-concept living room includes a cozy gas fireplace and direct access to the larger veranda balcony, offering a peaceful place to relax or host guests. The home includes two generous primary suites, each with its own full bathroom and private balcony. One suite offers a separate shower and soaking tub for added comfort. Additional features include two dedicated garage parking spaces, cabinet storage, and room for bicycles.
Within the gated community, residents have access to exceptional amenities including two swimming pools, two large hot tubs, tennis and pickleball courts, a fitness center, and a spacious clubhouse with a full kitchen available for private gatherings. There's also a welcoming community center with a library, computer workspace, and retreat areas, plus beautifully landscaped grounds with BBQ areas and walking paths that lead to a scenic bluff just outside the gates. This is a rare opportunity to enjoy upscale coastal living in one of Newport Beach’s most desirable communities.
Listing Agent
Harcourts Place Brokerage Phone: 949-698-2947 License #02146863 Listed on: 07/18/2025

Condo Details
Home Type
- Condominium
Est. Annual Taxes
- $3,956
Year Built
- Built in 1986
Parking
- 1 Car Attached Garage
- 1 Attached Carport Space
- Parking Available
- Gated Parking
- Guest Parking
- Parking Permit Required
- Assigned Parking
- Controlled Entrance
Property Views
- Coastline
- Bay
- Bridge
- Peek-A-Boo
- Neighborhood
Home Design
- Contemporary Architecture
- Slab Foundation
- Fire Rated Drywall
- Pre-Cast Concrete Construction
- Stucco
Interior Spaces
- 1,304 Sq Ft Home
- 3-Story Property
- Gas Fireplace
- Blinds
- Family Room
- Living Room with Fireplace
- Combination Dining and Living Room
- Home Gym
Kitchen
- Breakfast Bar
- Gas Oven
- Dishwasher
- Granite Countertops
Flooring
- Carpet
- Tile
Bedrooms and Bathrooms
- 2 Main Level Bedrooms
- Double Master Bedroom
- 2 Full Bathrooms
- Makeup or Vanity Space
- Dual Sinks
- Dual Vanity Sinks in Primary Bathroom
- Bathtub
- Separate Shower
- Closet In Bathroom
Laundry
- Laundry Room
- Dryer
- Washer
- 220 Volts In Laundry
Home Security
Pool
- Heated In Ground Pool
- Heated Spa
- In Ground Spa
- Gunite Pool
- Gunite Spa
Outdoor Features
- Living Room Balcony
- Rain Gutters
Additional Features
- Two or More Common Walls
- Forced Air Heating and Cooling System
Listing and Financial Details
- Security Deposit $4,495
- Rent includes association dues, gardener, gas, pool, sewer, trash collection, water
- 12-Month Minimum Lease Term
- Available 8/1/25
- Tax Lot 5
- Tax Tract Number 8336
- Assessor Parcel Number 93077661
Community Details
Overview
- Property has a Home Owners Association
- 46 Units
- Villa Balboa Subdivision
- Greenbelt
Amenities
- Community Barbecue Grill
- Trash Chute
- Clubhouse
Recreation
- Tennis Courts
- Pickleball Courts
- Fitness Center
- Community Pool
- Community Spa
Security
- 24-Hour Security
- Gated Community
- Carbon Monoxide Detectors
Map
Source: California Regional Multiple Listing Service (CRMLS)
MLS Number: OC25162133
APN: 930-776-61
- 270 Cagney Ln Unit 311
- 270 Cagney Ln Unit 315
- 270 Cagney Ln Unit 215
- 270 Cagney Ln Unit 301
- 230 Lille Ln Unit 214
- 260 Cagney Ln Unit 206
- 260 Cagney Ln Unit 105
- 950 Cagney Ln Unit 107
- 950 Cagney Ln Unit 106
- 240 Nice Ln Unit 114
- 200 Mcneil Ln Unit 204
- 200 Paris Ln Unit 315
- 56 Balboa Coves
- 20 Balboa Coves
- 3908 Channel Place
- 3810 Channel Place
- 4017 Channel Place
- 300 Holmwood Dr
- 2 Encore Ct Unit 248
- 231 Santa Ana Ave
- 230 Lille Ln Unit 308
- 950 Cagney Ln Unit 106
- 300 Cagney Ln
- 220 Nice Ln Unit 208
- 200 Mcneil Ln Unit 112
- 220 Nice Ln Unit 102
- 200 Paris Ln
- 52 Balboa Coves
- 1409 Superior Ave
- 1433 Superior Ave
- 3810 Channel Place
- 4407 W Coast Hwy Unit 4
- 7 Balboa Coves
- 3717 Channel Place
- 4310 Spindrift Way
- 4455 W Coast Hwy Unit 23
- 4150 Patrice Rd
- 502 36th St Unit C
- 502 36th St Unit B
- 502 36th St Unit A
