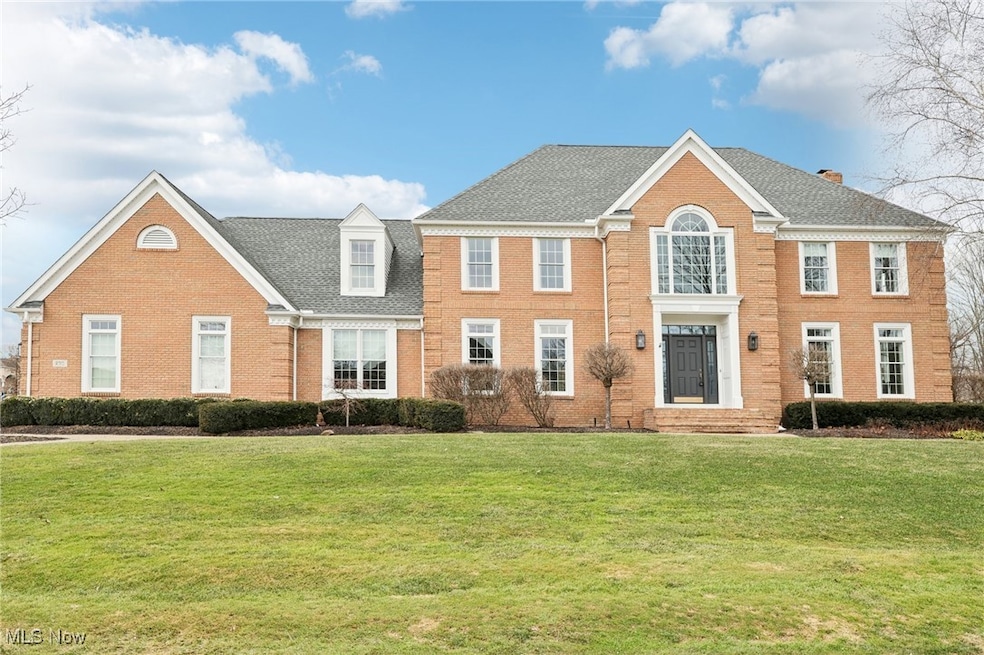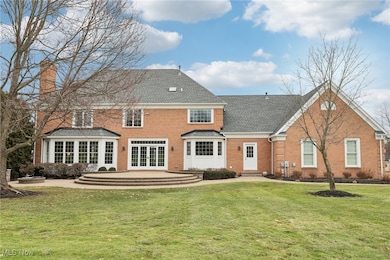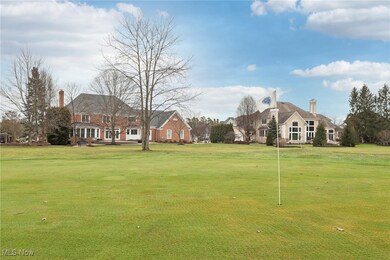
270 Camden Ln Aurora, OH 44202
Highlights
- On Golf Course
- Fitness Center
- Open Floorplan
- Leighton Elementary School Rated A
- Heated Lap Pool
- Colonial Architecture
About This Home
As of May 2025An entertainers's dream ~ you won't want to miss this one! Gorgeous brick colonial located on the 7th hole of the Jack Nicklaus Signature Barrington Golf Course! You will immediately appreciate the natural woodwork from the moment you walk through the 2 story foyer! Foyer opens to the formal dining room which flows into the den/office. Office features built-in bookcases & a cozy fireplace. On the other side of the foyer, you will find a formal living room that leads to the family room. Family room is spacious offering built-in bookcases surrounding a second fireplace, huge bay window overlooking your backyard, and a wet-bar! Family room flows into the eat-in kitchen. With cherry cabinetry, granite counters, under cabinet lighting, stainless steel appliances, double oven, and added seating at the island - this kitchen is perfect for entertaining! Kitchen slider walks out to the backyard/patio space. Enjoy the expansive view from the flat, large, backyard and spacious paver patio with fire pit & gas grill. Upstairs you will find all 4 bedrooms, including your luxurious primary suite! Large primary bedroom with built-in bookcase, a 3rd fireplace, private ensuite bath and huge walk-in closet. Primary bath features heated ceramic tile floors, a double granite vanity, jetted tub, separate shower and water closet. The primary walk-in closet is a dream featuring a wardrobe island, a laundry chute, window seat, pullout drawers, & shoe shelves. The second bedroom has a private bath - perfect guest room! Bedrooms 3 & 4 have a Jack and Jill bath between them. Heading down to the lower level is where you will find a partially finished entertaining space complete with a wine cellar room and bar. Lower level has a bonus media room as well and anther full bath. The unfinished side houses all mechanicals of the home and offers plenty of storage space. Stairs from this space lead to the heated, 4 car garage! Call today for your private showing before this gem is SOLD!
Last Agent to Sell the Property
Platinum Real Estate Brokerage Email: scott@thetinlinteam.com 216-210-2984 License #2012002793 Listed on: 03/03/2025

Home Details
Home Type
- Single Family
Est. Annual Taxes
- $12,442
Year Built
- Built in 1994
Lot Details
- 0.56 Acre Lot
- On Golf Course
HOA Fees
- $217 Monthly HOA Fees
Parking
- 4 Car Attached Garage
- Side Facing Garage
- Garage Door Opener
Home Design
- Colonial Architecture
- Brick Exterior Construction
- Asphalt Roof
Interior Spaces
- 2-Story Property
- Open Floorplan
- Wet Bar
- Built-In Features
- Bookcases
- Bar
- Woodwork
- Crown Molding
- High Ceiling
- Ceiling Fan
- Recessed Lighting
- Chandelier
- Wood Burning Fireplace
- Gas Log Fireplace
- Fireplace Features Masonry
- Electric Fireplace
- Double Pane Windows
- Entrance Foyer
- Family Room with Fireplace
- 3 Fireplaces
- Den with Fireplace
- Golf Course Views
- Partially Finished Basement
- Basement Fills Entire Space Under The House
Kitchen
- Eat-In Kitchen
- Built-In Oven
- Cooktop
- Microwave
- Freezer
- Dishwasher
- Kitchen Island
- Granite Countertops
- Disposal
Bedrooms and Bathrooms
- 4 Bedrooms
- Fireplace in Primary Bedroom
- Dual Closets
- 4.5 Bathrooms
- Double Vanity
- Soaking Tub
Laundry
- Dryer
- Washer
Home Security
- Smart Thermostat
- Carbon Monoxide Detectors
- Fire and Smoke Detector
Pool
- Heated Lap Pool
- Heated In Ground Pool
- Outdoor Pool
- Fence Around Pool
Outdoor Features
- Patio
- Outdoor Fireplace
Utilities
- Forced Air Heating and Cooling System
- Heating System Uses Gas
Listing and Financial Details
- Assessor Parcel Number 03-016-00-00-084-000
Community Details
Overview
- Association fees include management, common area maintenance, insurance, reserve fund, security
- Barrington Master Association
- Built by Payne
- Barrington Estates Subdivision
Amenities
- Common Area
- Clubhouse
Recreation
- Golf Course Community
- Tennis Courts
- Community Playground
- Fitness Center
- Community Pool
Ownership History
Purchase Details
Home Financials for this Owner
Home Financials are based on the most recent Mortgage that was taken out on this home.Purchase Details
Home Financials for this Owner
Home Financials are based on the most recent Mortgage that was taken out on this home.Purchase Details
Home Financials for this Owner
Home Financials are based on the most recent Mortgage that was taken out on this home.Purchase Details
Home Financials for this Owner
Home Financials are based on the most recent Mortgage that was taken out on this home.Purchase Details
Home Financials for this Owner
Home Financials are based on the most recent Mortgage that was taken out on this home.Purchase Details
Home Financials for this Owner
Home Financials are based on the most recent Mortgage that was taken out on this home.Purchase Details
Home Financials for this Owner
Home Financials are based on the most recent Mortgage that was taken out on this home.Similar Homes in Aurora, OH
Home Values in the Area
Average Home Value in this Area
Purchase History
| Date | Type | Sale Price | Title Company |
|---|---|---|---|
| Warranty Deed | $1,000,000 | Signature Title | |
| Warranty Deed | $725,000 | None Available | |
| Warranty Deed | $545,000 | Chicago Title Insurance Co | |
| Survivorship Deed | $587,500 | Severe Title | |
| Warranty Deed | $637,000 | Attorney | |
| Warranty Deed | $553,000 | Affiliated Title | |
| Deed | $557,000 | -- |
Mortgage History
| Date | Status | Loan Amount | Loan Type |
|---|---|---|---|
| Open | $800,000 | New Conventional | |
| Previous Owner | $467,375 | VA | |
| Previous Owner | $520,695 | VA | |
| Previous Owner | $417,000 | New Conventional | |
| Previous Owner | $417,000 | Purchase Money Mortgage | |
| Previous Owner | $92,600 | Unknown | |
| Previous Owner | $325,000 | Unknown | |
| Previous Owner | $850,000 | Unknown | |
| Previous Owner | $850,000 | Unknown | |
| Previous Owner | $593,300 | Unknown | |
| Previous Owner | $150,000 | Credit Line Revolving | |
| Previous Owner | $100,000 | Credit Line Revolving | |
| Previous Owner | $353,000 | No Value Available | |
| Previous Owner | $445,200 | New Conventional |
Property History
| Date | Event | Price | Change | Sq Ft Price |
|---|---|---|---|---|
| 05/21/2025 05/21/25 | Sold | $1,000,000 | -4.8% | $167 / Sq Ft |
| 03/22/2025 03/22/25 | Pending | -- | -- | -- |
| 03/03/2025 03/03/25 | For Sale | $1,050,000 | +44.8% | $175 / Sq Ft |
| 05/05/2021 05/05/21 | Sold | $725,000 | +7.4% | $140 / Sq Ft |
| 04/13/2021 04/13/21 | Pending | -- | -- | -- |
| 04/11/2021 04/11/21 | For Sale | $675,000 | +23.9% | $130 / Sq Ft |
| 08/08/2013 08/08/13 | Sold | $545,000 | -12.0% | $140 / Sq Ft |
| 07/22/2013 07/22/13 | Pending | -- | -- | -- |
| 03/13/2013 03/13/13 | For Sale | $619,000 | -- | $159 / Sq Ft |
Tax History Compared to Growth
Tax History
| Year | Tax Paid | Tax Assessment Tax Assessment Total Assessment is a certain percentage of the fair market value that is determined by local assessors to be the total taxable value of land and additions on the property. | Land | Improvement |
|---|---|---|---|---|
| 2024 | $12,441 | $278,320 | $61,250 | $217,070 |
| 2023 | $11,955 | $217,740 | $49,000 | $168,740 |
| 2022 | $10,826 | $217,740 | $49,000 | $168,740 |
| 2021 | $10,888 | $217,740 | $49,000 | $168,740 |
| 2020 | $10,108 | $188,440 | $49,000 | $139,440 |
| 2019 | $10,189 | $188,440 | $49,000 | $139,440 |
| 2018 | $10,185 | $174,340 | $51,070 | $123,270 |
| 2017 | $10,385 | $174,340 | $51,070 | $123,270 |
| 2016 | $9,344 | $174,340 | $51,070 | $123,270 |
| 2015 | $9,623 | $174,340 | $51,070 | $123,270 |
| 2014 | $9,818 | $174,340 | $51,070 | $123,270 |
| 2013 | $9,727 | $174,340 | $51,070 | $123,270 |
Agents Affiliated with this Home
-
Scott Tinlin

Seller's Agent in 2025
Scott Tinlin
Platinum Real Estate
(216) 210-2984
73 in this area
578 Total Sales
-
Debbie Garson

Buyer's Agent in 2025
Debbie Garson
Keller Williams Greater Metropolitan
(216) 509-4275
1 in this area
87 Total Sales
-
The Young Team

Seller's Agent in 2021
The Young Team
Keller Williams Greater Metropolitan
(216) 378-9618
4 in this area
773 Total Sales
-
Gallmann Group
G
Seller's Agent in 2013
Gallmann Group
RE/MAX
(440) 343-0314
51 in this area
433 Total Sales
-
Cathy LeSueur

Buyer's Agent in 2013
Cathy LeSueur
Howard Hanna
(216) 355-7005
1 in this area
298 Total Sales
Map
Source: MLS Now
MLS Number: 5103645
APN: 03-016-00-00-084-000
- 275 Camden Ln
- 339 Aberdeen Ln
- 196 Chisholm Ct
- 136 N Chillicothe Rd
- 460 Berwick Cir
- 470 N Chillicothe Rd
- 0 Aurora Hill Dr Unit 3956102
- 117 Royal Oak Dr Unit 27
- 136 Brighton Dr
- 440 Dunwoody Dr
- 51 S Chillicothe Rd
- 275 Glengarry Dr
- 590 Club Dr
- 660 Shinnecock Ln
- 905 Club Dr W
- 780 Club Dr
- V/L Ohio 82
- 580 Hardwick Dr
- 517 Club Dr W
- 405 W Homestead Dr


