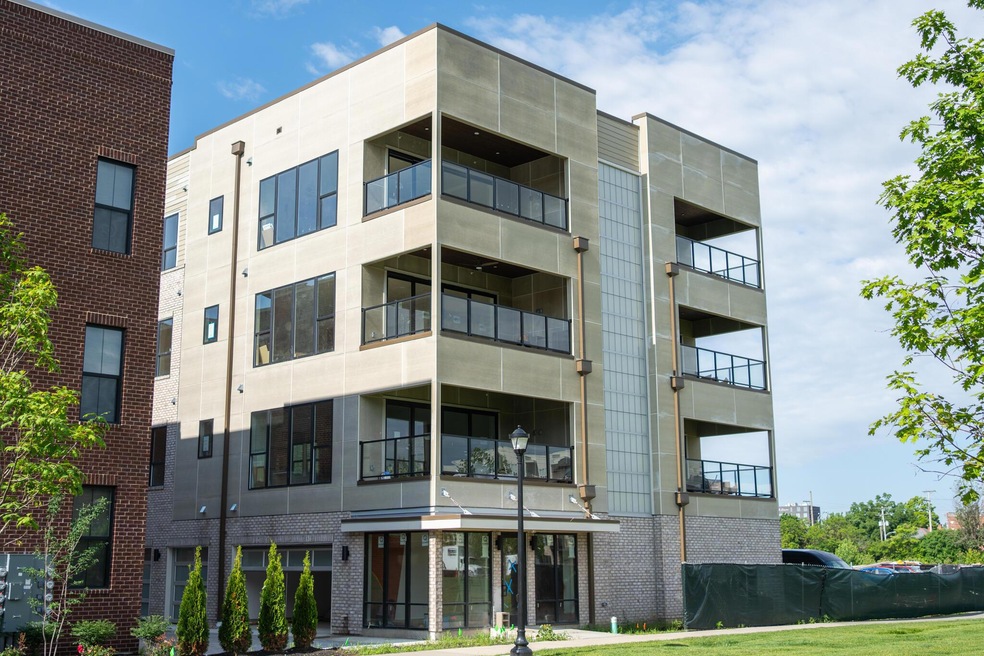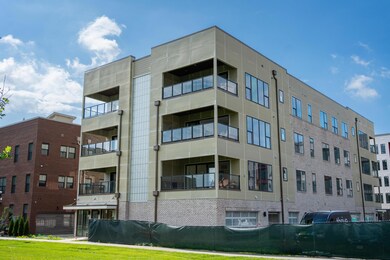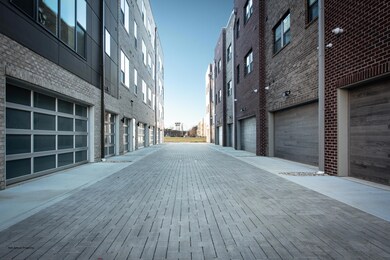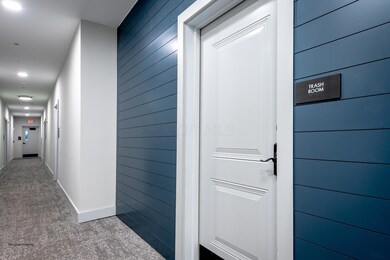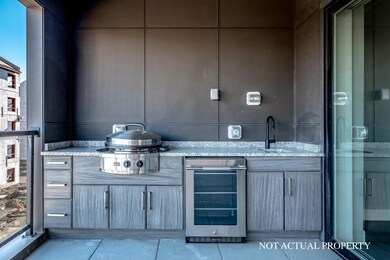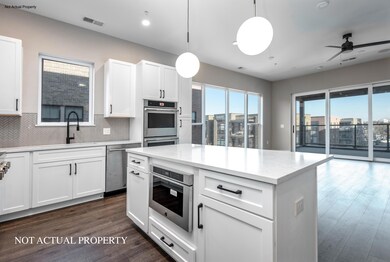
270 Dickenson St Unit 203 Columbus, OH 43215
Italian Village NeighborhoodHighlights
- Fitness Center
- Clubhouse
- Community Pool
- New Construction
- Ranch Style House
- Balcony
About This Home
As of October 2024Single story Condo Flat located in Italian Village. Jeffrey Park is a 41-acre mixed-use urban development less than one mile from Downtown Columbus. Residents of the community are able to enjoy multiple community centers, pools, a 14,000 sq./ft. fitness facility, 1.6 acre park and brewery onsite. Within a few blocks, residents can explore the short north and 4th street corridor for restaurants, coffee shops, breweries, boutiques and more! This one-of-a-kind flat comes with a private garage, bright floor to ceiling windows, and an open floorplan. These flats also come with a captivating 207 SF private balcony that lives beyond a full wall, sliding panel glass door. Patio heaters, outdoor kitchen options, and high-end appliances make this a picturesque Home!
Last Agent to Sell the Property
Thrive Realty, Ltd. License #2022000428 Listed on: 06/13/2024
Property Details
Home Type
- Condominium
Year Built
- Built in 2024 | New Construction
Lot Details
- 1 Common Wall
- Irrigation
HOA Fees
- $386 Monthly HOA Fees
Parking
- 1 Car Garage
- Assigned Parking
Home Design
- Ranch Style House
- Brick Exterior Construction
- Slab Foundation
Interior Spaces
- 1,270 Sq Ft Home
- Insulated Windows
- Electric Dryer Hookup
Kitchen
- Gas Range
- Microwave
- Dishwasher
Bedrooms and Bathrooms
- 2 Main Level Bedrooms
- 2 Full Bathrooms
Outdoor Features
- Balcony
Utilities
- Central Air
- Heating Available
- Gas Available
Listing and Financial Details
- Builder Warranty
- Assessor Parcel Number 010-329965
Community Details
Overview
- $624 Capital Contribution Fee
- Association fees include gas, insurance, trash, snow removal
- Association Phone (614) 481-4411
- Arnold Barzak Iii HOA
- On-Site Maintenance
Amenities
- Clubhouse
Recreation
- Fitness Center
- Community Pool
- Park
- Snow Removal
Similar Homes in the area
Home Values in the Area
Average Home Value in this Area
Property History
| Date | Event | Price | Change | Sq Ft Price |
|---|---|---|---|---|
| 10/04/2024 10/04/24 | Sold | $615,000 | 0.0% | $484 / Sq Ft |
| 06/18/2024 06/18/24 | Pending | -- | -- | -- |
| 06/13/2024 06/13/24 | For Sale | $615,000 | -- | $484 / Sq Ft |
Tax History Compared to Growth
Agents Affiliated with this Home
-
Colin Burnheimer

Seller's Agent in 2024
Colin Burnheimer
Thrive Realty, Ltd.
(513) 252-6534
20 in this area
56 Total Sales
-
Lee Ritchie

Buyer's Agent in 2024
Lee Ritchie
RE/MAX
(614) 595-0732
16 in this area
957 Total Sales
Map
Source: Columbus and Central Ohio Regional MLS
MLS Number: 224019700
- 270 Dickenson St Unit 403
- 270 Dickenson St Unit 301
- 270 Dickenson St Unit 304
- 270 Dickenson St Unit 201
- 270 Dickenson St Unit 303
- 270 Dickenson St Unit 402
- 270 Dickenson St Unit 302
- 270 Dickenson St Unit 401
- 270 Dickenson St Unit 202
- 290 Dickenson St
- 292 Dickenson St
- 298 Dickenson St
- 298 Dickinson St
- 705 Civitas Ave Unit 402
- 311 Cornelius St
- 754 N 6th St
- 289 Neruda Ave
- 758 N 6th St
- 318 Cornelius St
- 304 Neruda Ave
