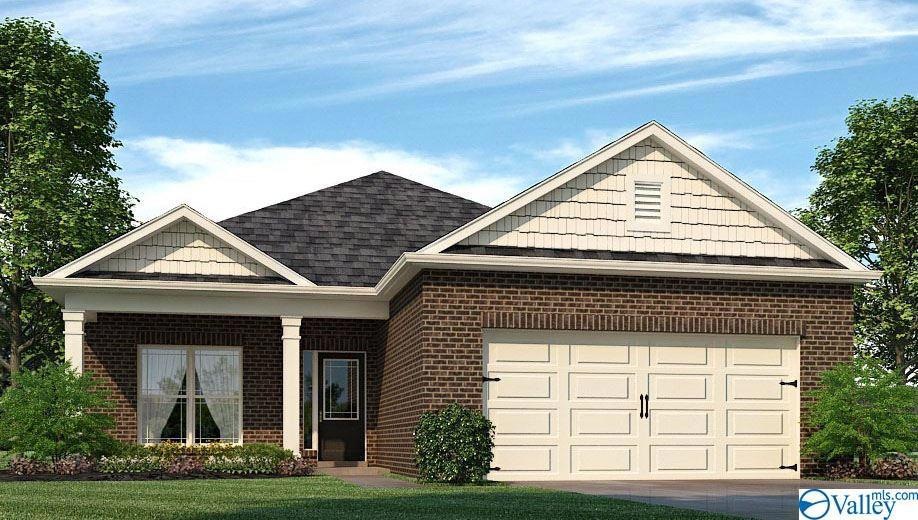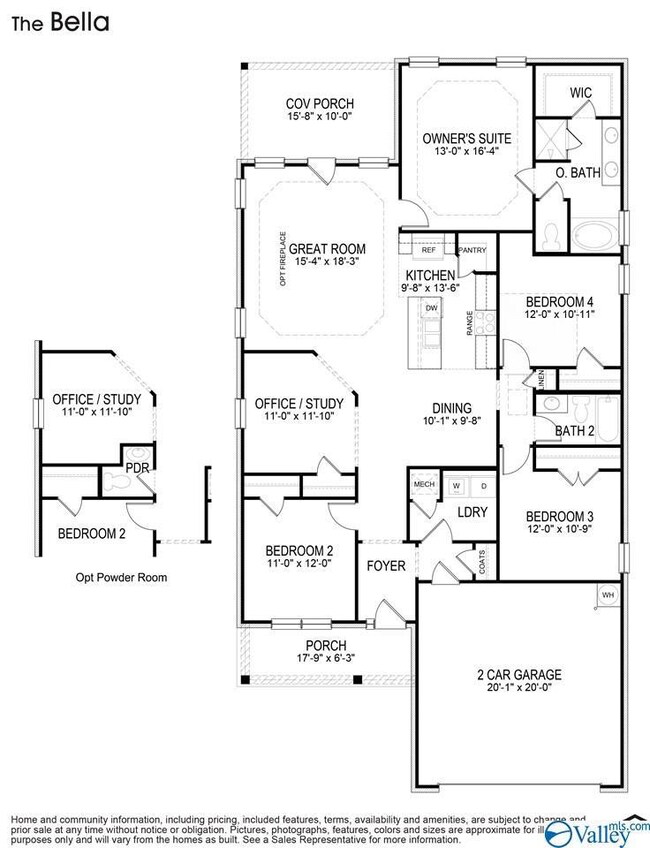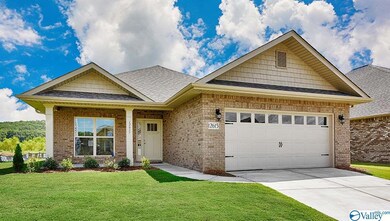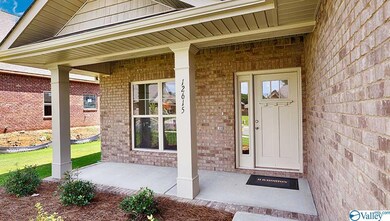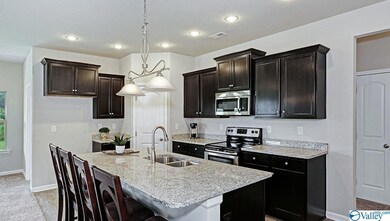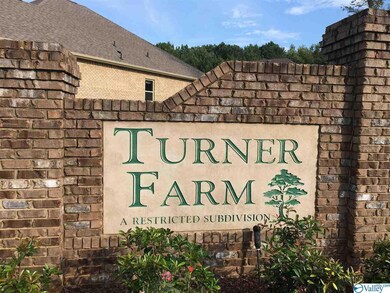
270 Dinner Tree Square Huntsville, AL 35811
Highlights
- Open Floorplan
- Home Security System
- Central Heating and Cooling System
- Riverton Elementary School Rated A
About This Home
As of May 2025Proposed Construction-A Must See! This proposed Bella with 4 bedrooms and 2 1/2 baths has lots of great open space! Beautiful LVP flooring in all main living areas! The kitchen has stunning white cabinets, stainless steel appliances, granite, white subway tile backsplash and a large island with seating! Large family room - Great owners suite with a large double vanity, separate shower, and 2 walk in closets! This Bella is certified smart home with features including a security system, audio/video doorbell and more! Large covered porches and more! Visit our model at 100 Rick Turner Drive Huntsville, Al 35811 today for details before its gone!
Last Agent to Sell the Property
Brian North
Stewart & Associates RE, LLC License #100412 Listed on: 03/16/2020
Home Details
Home Type
- Single Family
Est. Annual Taxes
- $1,182
Lot Details
- 0.36 Acre Lot
- Lot Dimensions are 96 x 165
HOA Fees
- $17 Monthly HOA Fees
Home Design
- Proposed Property
- Slab Foundation
Interior Spaces
- 1,946 Sq Ft Home
- Property has 1 Level
- Open Floorplan
- Home Security System
Kitchen
- Oven or Range
- Microwave
- Dishwasher
- Disposal
Bedrooms and Bathrooms
- 4 Bedrooms
Schools
- Buckhorn Elementary School
- Buckhorn High School
Utilities
- Central Heating and Cooling System
- Water Heater
- Septic Tank
Listing and Financial Details
- Tax Lot 83
- Assessor Parcel Number TF Lot 83 Phase 5
Community Details
Overview
- HOA Resources Association
- Turner Farm Subdivision
Amenities
- Common Area
Ownership History
Purchase Details
Home Financials for this Owner
Home Financials are based on the most recent Mortgage that was taken out on this home.Similar Homes in Huntsville, AL
Home Values in the Area
Average Home Value in this Area
Purchase History
| Date | Type | Sale Price | Title Company |
|---|---|---|---|
| Deed | $310,000 | None Listed On Document | |
| Deed | $310,000 | None Listed On Document |
Mortgage History
| Date | Status | Loan Amount | Loan Type |
|---|---|---|---|
| Open | $310,000 | VA | |
| Closed | $310,000 | VA |
Property History
| Date | Event | Price | Change | Sq Ft Price |
|---|---|---|---|---|
| 05/23/2025 05/23/25 | Sold | $310,000 | -2.8% | $160 / Sq Ft |
| 05/13/2025 05/13/25 | Pending | -- | -- | -- |
| 04/25/2025 04/25/25 | Price Changed | $318,900 | -0.3% | $164 / Sq Ft |
| 04/04/2025 04/04/25 | Price Changed | $319,900 | -1.6% | $165 / Sq Ft |
| 03/19/2025 03/19/25 | Price Changed | $325,000 | -0.9% | $167 / Sq Ft |
| 03/02/2025 03/02/25 | Price Changed | $327,900 | -0.6% | $169 / Sq Ft |
| 02/18/2025 02/18/25 | Price Changed | $329,900 | -1.5% | $170 / Sq Ft |
| 02/01/2025 02/01/25 | For Sale | $334,900 | +58.3% | $173 / Sq Ft |
| 06/14/2020 06/14/20 | Off Market | $211,507 | -- | -- |
| 03/13/2020 03/13/20 | Sold | $211,507 | 0.0% | $109 / Sq Ft |
| 03/06/2020 03/06/20 | Pending | -- | -- | -- |
| 10/22/2019 10/22/19 | Off Market | $211,507 | -- | -- |
| 09/14/2019 09/14/19 | Pending | -- | -- | -- |
| 09/13/2019 09/13/19 | Price Changed | $208,941 | +1.0% | $107 / Sq Ft |
| 08/30/2019 08/30/19 | Price Changed | $206,941 | +0.7% | $106 / Sq Ft |
| 07/30/2019 07/30/19 | For Sale | $205,441 | -- | $106 / Sq Ft |
Tax History Compared to Growth
Tax History
| Year | Tax Paid | Tax Assessment Tax Assessment Total Assessment is a certain percentage of the fair market value that is determined by local assessors to be the total taxable value of land and additions on the property. | Land | Improvement |
|---|---|---|---|---|
| 2024 | $1,182 | $34,200 | $6,000 | $28,200 |
| 2023 | $1,182 | $27,620 | $3,000 | $24,620 |
| 2022 | $1,841 | $50,940 | $6,000 | $44,940 |
| 2021 | $1,716 | $47,360 | $6,000 | $41,360 |
| 2020 | $201 | $6,000 | $6,000 | $0 |
Agents Affiliated with this Home
-
Janice Bryant

Seller's Agent in 2025
Janice Bryant
New Direction Realty Group
(256) 864-4300
6 in this area
26 Total Sales
-
Christopher Hulser

Seller Co-Listing Agent in 2025
Christopher Hulser
New Direction Realty Group
(256) 682-9389
5 in this area
140 Total Sales
-
Monica Moody

Buyer's Agent in 2025
Monica Moody
ERA King Real Estate Company
(256) 609-9858
4 in this area
14 Total Sales
-

Seller's Agent in 2020
Brian North
Stewart & Associates RE, LLC
(256) 509-9845
Map
Source: ValleyMLS.com
MLS Number: 1124712
APN: 12-03-06-3-000-012.114
- 266 Dinner Tree Square
- 115 Richard Rd
- 215 Saint Clair Ln
- 900 Bell Factory Rd
- 119 Saint Clair Ln
- 111 Saint Clair Ln
- 982 Bell Factory Rd
- 111 Blackburn Trace
- 132 Southfork Dr
- 124 Jodie Dr
- 398 Jackson Point Cir Unit B
- 400 Jackson Point Cir
- 111 Waterleaf Rd
- 403 Jackson Point Cir
- 117 Sidney Ruth Dr
- 125 Sidney Ruth Dr
- 405 Jackson Point Cir
- 404 Jackson Point Cir
- 407 Jackson Point Cir
- 408 Jackson Point Cir
