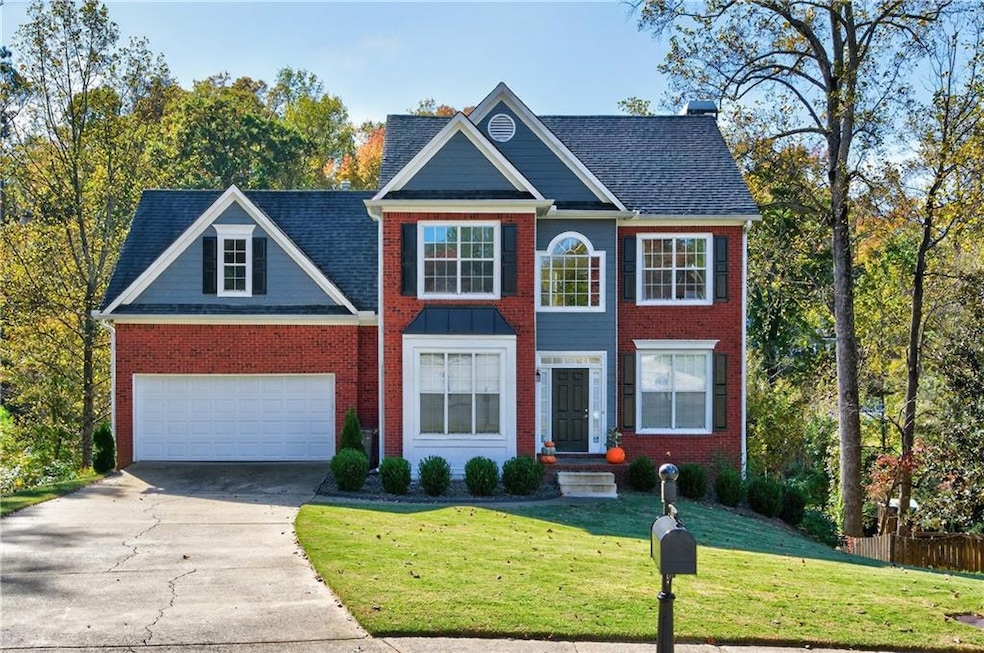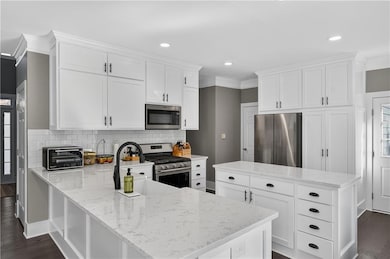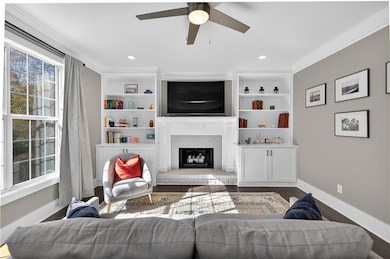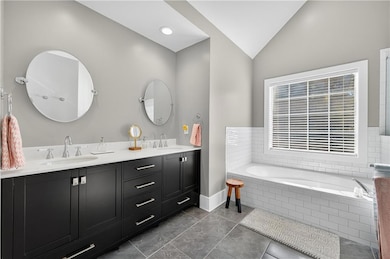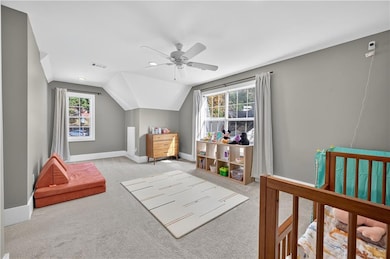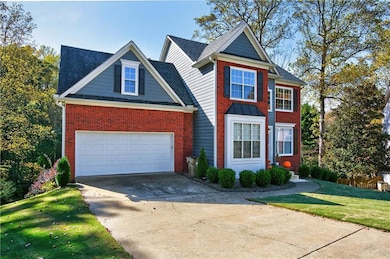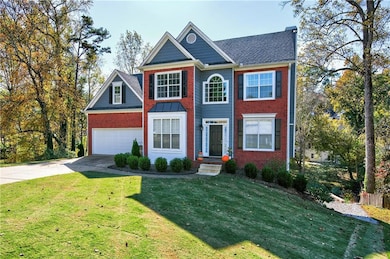270 Dogwood View Ct Suwanee, GA 30024
Estimated payment $3,502/month
Highlights
- Community Lake
- Clubhouse
- Creek On Lot
- Roberts Elementary School Rated A
- Deck
- Cathedral Ceiling
About This Home
Completely renovated and move-in ready 4 bedroom, 2.5 bath home on a private cul-de-sac lot! Gorgeous new kitchen is the showstopper — white cabinetry to the ceiling, quartz counters, stainless steel appliances, center island, and open view to the family room with fireplace for easy everyday living and effortless entertaining. Renovated primary suite features a vaulted ceiling, walk-in closet, and a spa-like updated bath including double vanity, soaking tub and tiled shower. Renovated hall bath services the secondary bedrooms — including an oversized 4th bedroom that also works beautifully as a media room, play room, office or guest suite. Full unfinished basement for future expansion or endless storage. Enjoy the neighborhood amenities — clubhouse, pool, playground, tennis, pickleball, and a lake! All within walking distance to George Pierce Park and Suwanee Town Center. Minutes to restaurants, shopping and top rated schools. Easy access to I-85 for commuters. Beautifully updated, fantastic location, amenity-rich community — this one checks every box!
Listing Agent
Keller Williams Realty Atlanta Partners License #283990 Listed on: 11/06/2025

Open House Schedule
-
Saturday, November 15, 20251:00 to 3:00 pm11/15/2025 1:00:00 PM +00:0011/15/2025 3:00:00 PM +00:00Add to Calendar
Home Details
Home Type
- Single Family
Est. Annual Taxes
- $5,156
Year Built
- Built in 1997
Lot Details
- 0.51 Acre Lot
- Cul-De-Sac
- Sloped Lot
- Private Yard
- Garden
- Back and Front Yard
HOA Fees
- $42 Monthly HOA Fees
Parking
- 2 Car Attached Garage
- Parking Accessed On Kitchen Level
- Garage Door Opener
- Driveway Level
Home Design
- Traditional Architecture
- Brick Exterior Construction
- Slab Foundation
- Composition Roof
- Cement Siding
Interior Spaces
- 2-Story Property
- Bookcases
- Cathedral Ceiling
- Factory Built Fireplace
- Two Story Entrance Foyer
- Family Room with Fireplace
- Formal Dining Room
- Bonus Room
- Neighborhood Views
- Pull Down Stairs to Attic
- Fire and Smoke Detector
Kitchen
- Open to Family Room
- Eat-In Kitchen
- Breakfast Bar
- Gas Range
- Microwave
- Dishwasher
- Kitchen Island
- Stone Countertops
- White Kitchen Cabinets
- Disposal
Flooring
- Wood
- Carpet
- Ceramic Tile
Bedrooms and Bathrooms
- 4 Bedrooms
- Walk-In Closet
- Vaulted Bathroom Ceilings
- Dual Vanity Sinks in Primary Bathroom
- Separate Shower in Primary Bathroom
- Soaking Tub
Laundry
- Laundry Room
- Laundry on upper level
Basement
- Basement Fills Entire Space Under The House
- Stubbed For A Bathroom
- Natural lighting in basement
Outdoor Features
- Creek On Lot
- Deck
- Rain Gutters
Location
- Property is near schools
- Property is near shops
Schools
- Roberts Elementary School
- North Gwinnett Middle School
- North Gwinnett High School
Utilities
- Forced Air Heating and Cooling System
- Heating System Uses Natural Gas
- Underground Utilities
- 110 Volts
- Gas Water Heater
- Phone Available
- Cable TV Available
Listing and Financial Details
- Assessor Parcel Number R7234 339
Community Details
Overview
- Ruby Forest Subdivision
- Community Lake
Amenities
- Clubhouse
Recreation
- Tennis Courts
- Pickleball Courts
- Community Playground
- Swim Team
- Community Pool
- Trails
Map
Home Values in the Area
Average Home Value in this Area
Tax History
| Year | Tax Paid | Tax Assessment Tax Assessment Total Assessment is a certain percentage of the fair market value that is determined by local assessors to be the total taxable value of land and additions on the property. | Land | Improvement |
|---|---|---|---|---|
| 2024 | $5,156 | $199,120 | $40,000 | $159,120 |
| 2023 | $5,156 | $188,480 | $40,000 | $148,480 |
| 2022 | $4,919 | $162,960 | $37,600 | $125,360 |
| 2021 | $3,706 | $115,920 | $24,920 | $91,000 |
| 2020 | $3,735 | $115,920 | $24,920 | $91,000 |
| 2019 | $3,158 | $115,920 | $24,920 | $91,000 |
| 2018 | $3,175 | $115,920 | $24,920 | $91,000 |
| 2016 | $2,804 | $98,720 | $27,600 | $71,120 |
| 2015 | $2,750 | $94,880 | $23,600 | $71,280 |
| 2014 | $2,666 | $90,320 | $21,200 | $69,120 |
Property History
| Date | Event | Price | List to Sale | Price per Sq Ft | Prior Sale |
|---|---|---|---|---|---|
| 11/06/2025 11/06/25 | For Sale | $575,000 | +15.7% | $275 / Sq Ft | |
| 09/23/2022 09/23/22 | Sold | $497,000 | -0.6% | $238 / Sq Ft | View Prior Sale |
| 08/21/2022 08/21/22 | Pending | -- | -- | -- | |
| 08/19/2022 08/19/22 | Price Changed | $500,000 | -4.8% | $239 / Sq Ft | |
| 08/04/2022 08/04/22 | For Sale | $525,000 | -- | $251 / Sq Ft |
Purchase History
| Date | Type | Sale Price | Title Company |
|---|---|---|---|
| Warranty Deed | $497,000 | -- | |
| Deed | $209,000 | -- | |
| Deed | $171,000 | -- |
Mortgage History
| Date | Status | Loan Amount | Loan Type |
|---|---|---|---|
| Open | $472,150 | New Conventional | |
| Previous Owner | $188,100 | New Conventional | |
| Previous Owner | $153,900 | New Conventional |
Source: First Multiple Listing Service (FMLS)
MLS Number: 7677805
APN: 7-234-339
- 297 Dogwood View Ln
- 260 Ruby Forest Pkwy
- 235 Ruby Forest Pkwy
- 4131 Oxcliffe Grove
- 225 Ruby Forest Pkwy
- 105 Treemont Trace
- 4394 Austin Hills Dr Unit 1
- 4244 Austin Hills Dr
- 4045 Hillcrest View Ct
- 374 Creek Manor Way
- 352 Rosshandler Rd
- 366 Regal Pines Ct
- 4186 Terrace Oaks Ct
- 4273 Winslow Hill Ct
- 4614 Austin Hills Dr
- 4080 Cherry Ridge Walk Unit 1
- 358 Rhodes House Ct
- 4275 Westbrook Rd
- 3713 Lake Edge Dr
- 235 Ruby Forest Pkwy
- 520 Ruby Forest Pkwy
- 314 Creek Manor Way
- 270 Woods Creek Dr
- 25 Cherrystone Walk
- 4290 Bridgeton Ct
- 4035 Dollar Cir
- 4035 Dollar Cir
- 4217 Heisenberg Ln
- 3940 Crescent Walk Ln
- 3720 Crescent Walk Ln
- 3740 Crescent Walk Ln
- 4427 Bernice Ct
- 3780 Crescent Walk Ln
- 4271 Woodward Mill Rd
- 3930 Summit Gate Dr
- 3635 Hickory Branch Trail
- 804 Buford Hwy NE Unit A1
- 804 Buford Hwy NE Unit B
- 789 Roxholly Ln Unit 3
