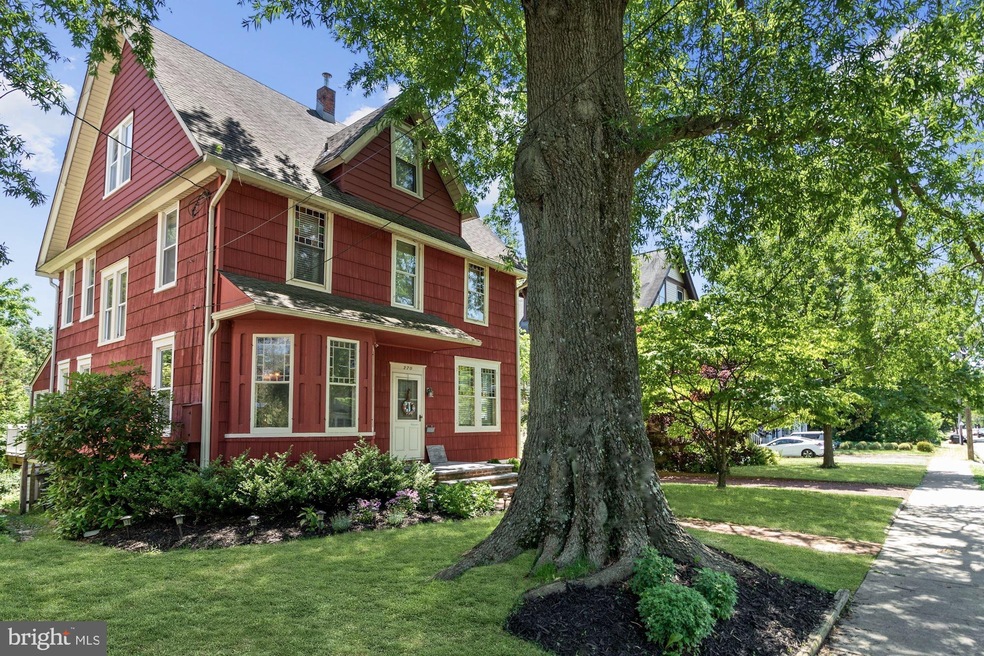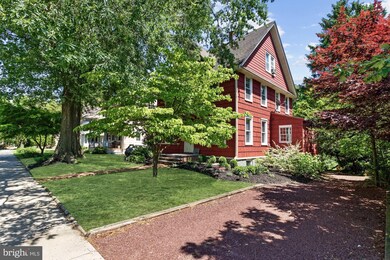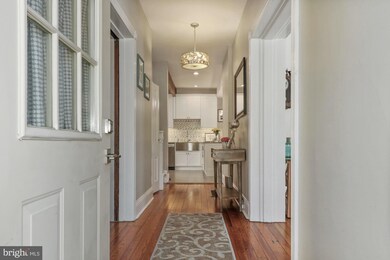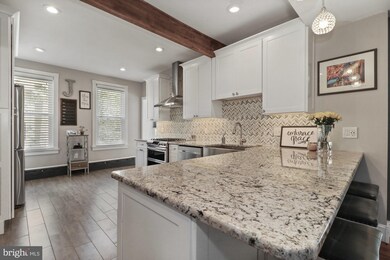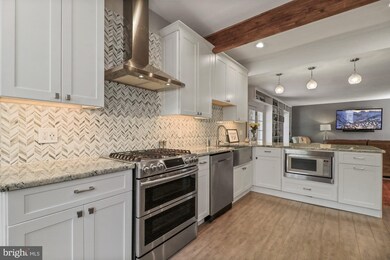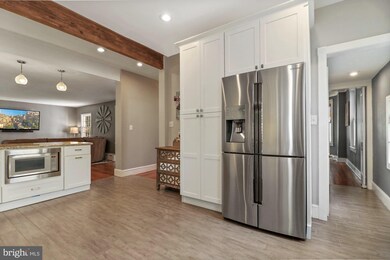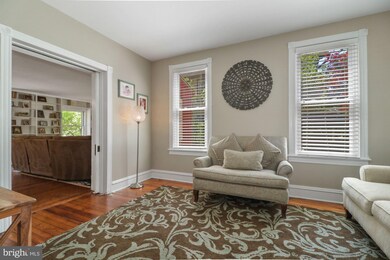
270 E Main St Moorestown, NJ 08057
Outlying Moorestown NeighborhoodHighlights
- Traditional Architecture
- Wood Flooring
- No HOA
- South Valley Elementary School Rated A+
- Sun or Florida Room
- 5-minute walk to Frank Fullerton Memorial Park
About This Home
As of July 2020Looking for an abundance of charm and character and located within walking distance to town? Your search is over! This beautifully updated 5 bedroom, 2.5 bath colonial will not disappoint. As you walk up the delightful brick walkway, you will immediately feel the warmth of this inviting home. The center hall leads to both the formal living room and the large dining room both recently repainted in warm gray tones. Features include high ceilings, original natural pine plank flooring through-out most of the 1st floor and under the carpet on the 2nd level, built in book shelves with storage, custom moldings and stained glass windows. The spacious living room opens to the rear family room that overlooks the completely remodeled kitchen featuring white shaker cabinetry with under cabinet lighting, gorgeous custom marble back splash, S/S appliances including Refrigerator, gas range, S/S vent hood, and built in microwave under the large peninsula with seating to accommodate 4+ bar stools. French doors open to a raised maintenance free deck which overlooks breath-taking greenery in the private back yard. A tranquil sunroom located off the rear of the home has radiant tiled flooring & offers additional access to the deck. Additionally there is an updated 1st floor powder room with full tiled wall to complete the 1st floor living area.The 2nd level has a large master bedroom with a huge walk-in closet with custom built-in's and private master bath; the second floor also has 2 other generous sized bedrooms and hall bath with glass enclosed shower. The 3rd level offers 2 additional bedrooms both with ample closet space. The walkout basement has loads of storage and comes complete with washer and dryer. This home is truly move-in ready. Schedule your personal tour SOON, as this timeless and classic home will not last long!
Home Details
Home Type
- Single Family
Est. Annual Taxes
- $6,206
Year Built
- Built in 1900
Lot Details
- 0.25 Acre Lot
- Lot Dimensions are 55.00 x 198.00
- Property is in very good condition
Home Design
- Traditional Architecture
- Frame Construction
- Shingle Roof
Interior Spaces
- 2,817 Sq Ft Home
- Property has 3 Levels
- Family Room
- Living Room
- Dining Room
- Sun or Florida Room
Flooring
- Wood
- Carpet
- Ceramic Tile
Bedrooms and Bathrooms
- 5 Bedrooms
- En-Suite Primary Bedroom
Unfinished Basement
- Walk-Out Basement
- Basement Fills Entire Space Under The House
- Interior and Exterior Basement Entry
Parking
- 2 Parking Spaces
- 2 Driveway Spaces
Schools
- South Valley Elementary School
- Wm Allen Middle School
- Moorestown High School
Utilities
- Central Air
- Radiator
- Radiant Heating System
- Heating System Uses Steam
Community Details
- No Home Owners Association
- Town Center Subdivision
Listing and Financial Details
- Tax Lot 00015
- Assessor Parcel Number 22-06300-00015
Ownership History
Purchase Details
Purchase Details
Home Financials for this Owner
Home Financials are based on the most recent Mortgage that was taken out on this home.Purchase Details
Home Financials for this Owner
Home Financials are based on the most recent Mortgage that was taken out on this home.Similar Homes in the area
Home Values in the Area
Average Home Value in this Area
Purchase History
| Date | Type | Sale Price | Title Company |
|---|---|---|---|
| Deed | -- | -- | |
| Deed | $519,900 | City Abstract | |
| Deed | $350,000 | Hunter Title Agency Inc |
Mortgage History
| Date | Status | Loan Amount | Loan Type |
|---|---|---|---|
| Previous Owner | $332,500 | New Conventional |
Property History
| Date | Event | Price | Change | Sq Ft Price |
|---|---|---|---|---|
| 08/19/2021 08/19/21 | Rented | $3,500 | 0.0% | -- |
| 08/10/2021 08/10/21 | For Rent | $3,500 | 0.0% | -- |
| 08/02/2021 08/02/21 | Off Market | $3,500 | -- | -- |
| 07/31/2021 07/31/21 | For Rent | $3,500 | 0.0% | -- |
| 07/30/2021 07/30/21 | Off Market | $3,500 | -- | -- |
| 07/30/2021 07/30/21 | For Rent | $3,500 | 0.0% | -- |
| 08/14/2020 08/14/20 | Rented | $3,500 | 0.0% | -- |
| 08/13/2020 08/13/20 | Under Contract | -- | -- | -- |
| 08/05/2020 08/05/20 | For Rent | $3,500 | 0.0% | -- |
| 07/31/2020 07/31/20 | Sold | $519,900 | 0.0% | $185 / Sq Ft |
| 06/21/2020 06/21/20 | Pending | -- | -- | -- |
| 06/15/2020 06/15/20 | For Sale | $519,900 | +48.5% | $185 / Sq Ft |
| 09/19/2014 09/19/14 | Sold | $350,000 | +7.7% | $124 / Sq Ft |
| 07/18/2014 07/18/14 | Pending | -- | -- | -- |
| 06/24/2014 06/24/14 | For Sale | $325,000 | -- | $115 / Sq Ft |
Tax History Compared to Growth
Tax History
| Year | Tax Paid | Tax Assessment Tax Assessment Total Assessment is a certain percentage of the fair market value that is determined by local assessors to be the total taxable value of land and additions on the property. | Land | Improvement |
|---|---|---|---|---|
| 2024 | $6,509 | $236,600 | $63,400 | $173,200 |
| 2023 | $6,509 | $236,600 | $63,400 | $173,200 |
| 2022 | $6,443 | $236,600 | $63,400 | $173,200 |
| 2021 | $6,357 | $236,600 | $63,400 | $173,200 |
| 2020 | $6,317 | $236,600 | $63,400 | $173,200 |
| 2019 | $6,206 | $236,600 | $63,400 | $173,200 |
| 2018 | $6,038 | $236,600 | $63,400 | $173,200 |
| 2017 | $6,090 | $236,600 | $63,400 | $173,200 |
| 2016 | $6,069 | $236,600 | $63,400 | $173,200 |
| 2015 | $5,995 | $236,600 | $63,400 | $173,200 |
| 2014 | $5,443 | $236,600 | $63,400 | $173,200 |
Agents Affiliated with this Home
-
Kathy Mulholland

Seller's Agent in 2021
Kathy Mulholland
SoJay Property Management
(856) 292-5352
-
Michael Brattelli

Buyer's Agent in 2021
Michael Brattelli
Weichert Corporate
(856) 693-3277
1 in this area
49 Total Sales
-
Kristi Kaelin

Seller's Agent in 2020
Kristi Kaelin
Coldwell Banker Realty
(856) 235-0101
28 in this area
79 Total Sales
-
Connor Tuck

Buyer's Agent in 2020
Connor Tuck
KW Empower
(609) 315-1848
10 Total Sales
-
Lindsey Watson-Mccarthy

Buyer's Agent in 2020
Lindsey Watson-Mccarthy
Weichert Corporate
(856) 982-6467
2 in this area
43 Total Sales
-
Naoji Moriuchi

Seller's Agent in 2014
Naoji Moriuchi
Compass New Jersey, LLC - Moorestown
(609) 781-0080
64 in this area
324 Total Sales
Map
Source: Bright MLS
MLS Number: NJBL374458
APN: 22-06300-0000-00015
- 234 Eastbourne Terrace
- 269 E 3rd St
- 201 Laurence Dr
- 318 E Central Ave
- 125 Schooley St
- 127 Schooley St
- 408 N Stanwick Rd
- 134 Plum St
- 205 E Central Ave
- 5 E Coach La
- 471 Windrow Clusters Dr Unit 23
- 104 Hooton Rd
- 500 Chester Ave
- 1 W 2nd St
- 11 E Sutton Ave
- 7 Collins Mill Ct
- 195 Canterbury Rd
- 8 E Oak Ave
- 129 S Church St
- 229 S Church St
