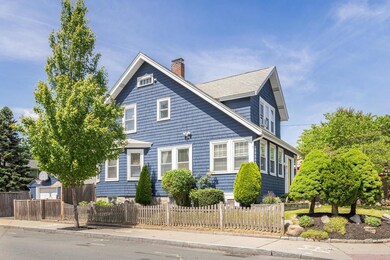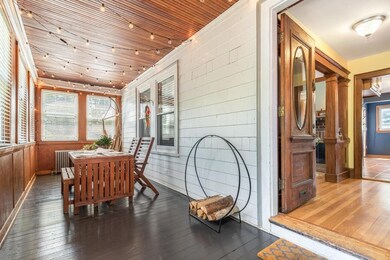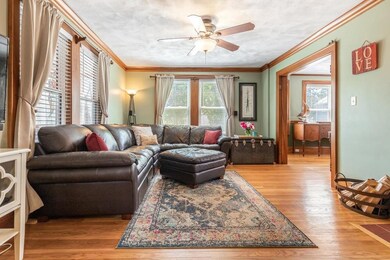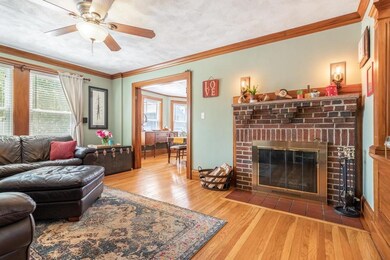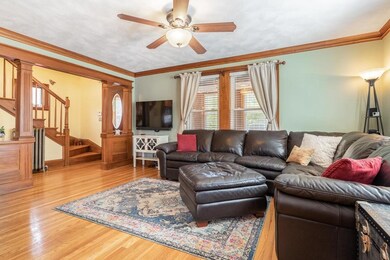
270 Elm St Everett, MA 02149
Glendale NeighborhoodHighlights
- Deck
- Fenced Yard
- Security Service
- Wood Flooring
- Enclosed patio or porch
- French Doors
About This Home
As of May 2023This sweet Colonial is packed with period details and updates galore! Located in the Woodlawn neighborhood, this stunning home greets you with a 3-season enclosed porch & grand entry with period doors, stairways, and woodwork throughout! The main level includes a spacious living room with pretty fireplace, a bright and sunny dining room with built-in hutch and swing door to the large refreshed kitchen with lots of windows, granite counters, recessed lighting, tin back splash, and tile floors. The 2nd floor includes 3 spacious bedrooms with gleaming hardwood floors, and a master boasting an additional walk-in closet! The full basement with walk-out access to backyard, has been updated with a laundry sink & newer Bosch furnace! The exterior has newer paint, a fenced yard with deck/patio area, & 1 car garage! Located steps from the bus line, approximately, 1 mile to Rte 1 and 6 miles to downtown Boston! Modern convenience and traditional elegance await you!
Last Buyer's Agent
Sarah Suarez
Gibson Sotheby's International Realty

Home Details
Home Type
- Single Family
Est. Annual Taxes
- $0
Year Built
- Built in 1900
Lot Details
- Year Round Access
- Fenced Yard
- Property is zoned BD
Parking
- 1 Car Garage
Interior Spaces
- Window Screens
- French Doors
- Basement
Kitchen
- Range
- Microwave
- Dishwasher
- Disposal
Flooring
- Wood
- Tile
Laundry
- Dryer
- Washer
Outdoor Features
- Deck
- Enclosed patio or porch
- Rain Gutters
Utilities
- Heating System Uses Steam
- Heating System Uses Gas
- Natural Gas Water Heater
- Cable TV Available
Community Details
- Security Service
Listing and Financial Details
- Assessor Parcel Number M:N0 B:03 L:000320
Ownership History
Purchase Details
Home Financials for this Owner
Home Financials are based on the most recent Mortgage that was taken out on this home.Purchase Details
Purchase Details
Purchase Details
Similar Homes in the area
Home Values in the Area
Average Home Value in this Area
Purchase History
| Date | Type | Sale Price | Title Company |
|---|---|---|---|
| Deed | -- | -- | |
| Deed | $168,000 | -- | |
| Deed | $122,000 | -- | |
| Deed | $122,000 | -- | |
| Deed | $146,500 | -- | |
| Deed | $146,500 | -- |
Mortgage History
| Date | Status | Loan Amount | Loan Type |
|---|---|---|---|
| Open | $200,000 | New Conventional | |
| Open | $370,500 | No Value Available | |
| Closed | -- | No Value Available | |
| Previous Owner | $253,300 | Stand Alone Refi Refinance Of Original Loan | |
| Previous Owner | $265,000 | No Value Available | |
| Previous Owner | $220,000 | No Value Available |
Property History
| Date | Event | Price | Change | Sq Ft Price |
|---|---|---|---|---|
| 05/05/2023 05/05/23 | Sold | $675,000 | +12.7% | $515 / Sq Ft |
| 03/28/2023 03/28/23 | Pending | -- | -- | -- |
| 03/21/2023 03/21/23 | For Sale | $599,000 | +23.5% | $457 / Sq Ft |
| 08/18/2020 08/18/20 | Sold | $485,000 | 0.0% | $370 / Sq Ft |
| 06/18/2020 06/18/20 | Pending | -- | -- | -- |
| 06/10/2020 06/10/20 | For Sale | $484,900 | +24.3% | $370 / Sq Ft |
| 07/29/2016 07/29/16 | Sold | $390,000 | +5.4% | $298 / Sq Ft |
| 04/26/2016 04/26/16 | Pending | -- | -- | -- |
| 04/21/2016 04/21/16 | For Sale | $369,900 | -- | $282 / Sq Ft |
Tax History Compared to Growth
Tax History
| Year | Tax Paid | Tax Assessment Tax Assessment Total Assessment is a certain percentage of the fair market value that is determined by local assessors to be the total taxable value of land and additions on the property. | Land | Improvement |
|---|---|---|---|---|
| 2025 | $0 | $612,100 | $234,600 | $377,500 |
| 2024 | $0 | $554,200 | $213,700 | $340,500 |
| 2023 | $5,751 | $488,200 | $204,400 | $283,800 |
| 2022 | $4,602 | $444,200 | $181,200 | $263,000 |
| 2021 | $4,155 | $421,000 | $174,700 | $246,300 |
| 2020 | $4,436 | $416,900 | $174,700 | $242,200 |
| 2019 | $4,685 | $378,400 | $166,300 | $212,100 |
| 2018 | $4,557 | $330,700 | $145,000 | $185,700 |
| 2017 | $4,322 | $299,300 | $130,100 | $169,200 |
| 2016 | $4,029 | $278,800 | $116,100 | $162,700 |
| 2015 | $3,799 | $260,000 | $104,800 | $155,200 |
Agents Affiliated with this Home
-
S
Seller's Agent in 2023
Sarah Suarez
Gibson Sotheby's International Realty
-

Seller Co-Listing Agent in 2023
Sarah Holt
Gibson Sotheby's International Realty
(908) 256-6856
1 in this area
99 Total Sales
-
R
Buyer's Agent in 2023
Robert Cooper
Flow Realty, Inc.
1 in this area
53 Total Sales
-

Seller's Agent in 2020
Kristin Gennetti
Century 21 North East
(781) 704-7040
4 in this area
141 Total Sales
-

Seller's Agent in 2016
Maryanne Webster
Century 21 North East
(508) 423-4773
7 Total Sales
-

Buyer's Agent in 2016
Mary Mangan
Coldwell Banker Realty - Belmont
(339) 368-1911
7 Total Sales
Map
Source: MLS Property Information Network (MLS PIN)
MLS Number: 72671311
APN: EVER-000000-N000003-000320
- 260 Elm St Unit 304
- 260 Elm St Unit 204
- 260 Elm St Unit 101
- 260 Elm St Unit 201
- 82 Jefferson Ave
- 10 Clay Ave
- 101 Springvale Ave
- 18 Overlea Ave
- 124 Cook Ave
- 41 Rand St
- 88 Garland St
- 74 Springvale Ave Unit 7
- 74 Springvale Ave Unit 18
- 89 Dale St
- 109 Arnold St
- 14 Russell St
- 33 Clifton Ave Unit A
- 56 Oakwood Ave
- 35 Harvard St
- 128 Clarence St

