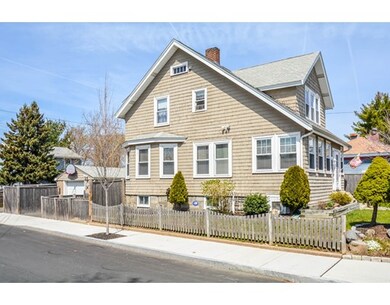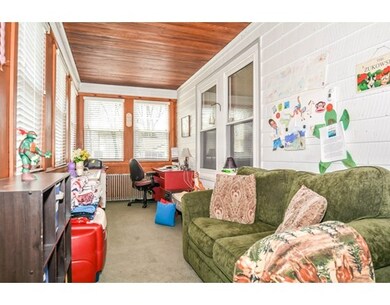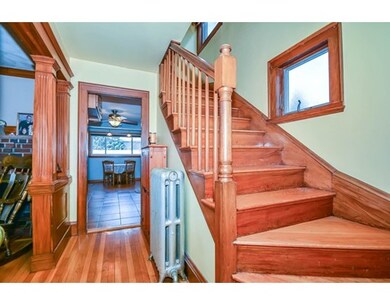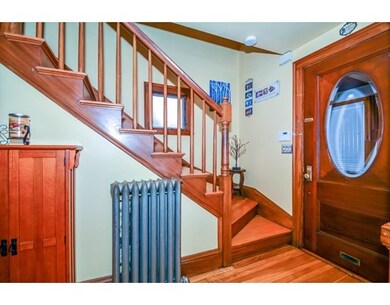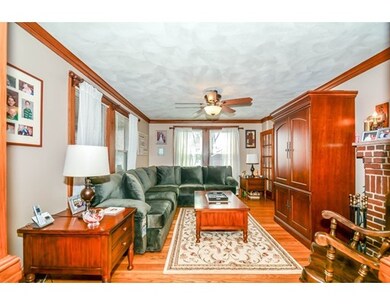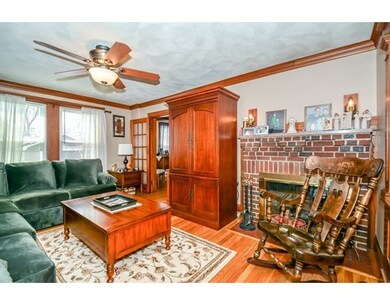
270 Elm St Everett, MA 02149
Glendale NeighborhoodAbout This Home
As of May 2023Lovely and well maintained 6+ room Colonial, corner lot, Woodlawn location. Short commute to Boston via Tobin Bridge. Main floor consists of large enclosed front porch, nice foyer with natural woodwork, a large living room and dining room with hardwood floors. Dining room has a built-in china cabinet. Large eat-in, ceramic tiled and fully applianced kitchen with updated and plentiful cabinets. Upstairs are three good size bedrooms, each with hardwood floors, closet, and natural woodwork. (Master bedroom closet is a walk-in.) Renovated bathroom has tile floor and tub surround. Large basement has plenty of storage space and French drain. Fenced in yard, patio and one car garage. Security system. **Showings begin at first Open House on Sunday, April 24 from noon to 2:00 p.m.**
Home Details
Home Type
Single Family
Est. Annual Taxes
$0
Year Built
1900
Lot Details
0
Listing Details
- Lot Description: Corner, Paved Drive, Fenced/Enclosed, Level
- Property Type: Single Family
- Other Agent: 1.00
- Lead Paint: Unknown
- Special Features: None
- Property Sub Type: Detached
- Year Built: 1900
Interior Features
- Appliances: Range, Dishwasher, Disposal
- Fireplaces: 1
- Has Basement: Yes
- Fireplaces: 1
- Number of Rooms: 7
- Amenities: Public Transportation, Shopping, Tennis Court, Park, Medical Facility, Laundromat, Bike Path, Highway Access, House of Worship, Public School
- Electric: Circuit Breakers
- Flooring: Wood, Tile, Hardwood
- Insulation: Mixed
- Interior Amenities: Cable Available, French Doors
- Basement: Full, Walk Out, Interior Access, Concrete Floor
- Bedroom 2: Second Floor, 12X11
- Bedroom 3: Second Floor, 12X11
- Bathroom #1: Second Floor, 8X6
- Kitchen: First Floor, 19X11
- Living Room: First Floor, 16X12
- Master Bedroom: Second Floor, 14X12
- Master Bedroom Description: Closet - Walk-in, Flooring - Hardwood, Cable Hookup
- Dining Room: First Floor, 13X12
- Oth1 Room Name: Sun Room
- Oth1 Dimen: 24X7
- Oth1 Dscrp: Flooring - Wall to Wall Carpet, Main Level
Exterior Features
- Roof: Asphalt/Fiberglass Shingles
- Construction: Frame
- Exterior: Wood
- Exterior Features: Porch - Enclosed, Patio, Fenced Yard, City View(s)
- Foundation: Fieldstone
Garage/Parking
- Garage Parking: Detached
- Garage Spaces: 1
- Parking: Off-Street, Paved Driveway
- Parking Spaces: 0
Utilities
- Heating: Hot Water Radiators, Oil
- Hot Water: Natural Gas, Tank
- Utility Connections: for Gas Range
- Sewer: City/Town Sewer
- Water: City/Town Water
Schools
- Elementary School: Webster
- Middle School: Keverian
- High School: Everett
Lot Info
- Zoning: BD
Multi Family
- Foundation: Regular
Ownership History
Purchase Details
Home Financials for this Owner
Home Financials are based on the most recent Mortgage that was taken out on this home.Purchase Details
Purchase Details
Purchase Details
Similar Homes in the area
Home Values in the Area
Average Home Value in this Area
Purchase History
| Date | Type | Sale Price | Title Company |
|---|---|---|---|
| Deed | -- | -- | |
| Deed | $168,000 | -- | |
| Deed | $122,000 | -- | |
| Deed | $122,000 | -- | |
| Deed | $146,500 | -- | |
| Deed | $146,500 | -- |
Mortgage History
| Date | Status | Loan Amount | Loan Type |
|---|---|---|---|
| Open | $200,000 | New Conventional | |
| Open | $370,500 | No Value Available | |
| Closed | -- | No Value Available | |
| Previous Owner | $253,300 | Stand Alone Refi Refinance Of Original Loan | |
| Previous Owner | $265,000 | No Value Available | |
| Previous Owner | $220,000 | No Value Available |
Property History
| Date | Event | Price | Change | Sq Ft Price |
|---|---|---|---|---|
| 05/05/2023 05/05/23 | Sold | $675,000 | +12.7% | $515 / Sq Ft |
| 03/28/2023 03/28/23 | Pending | -- | -- | -- |
| 03/21/2023 03/21/23 | For Sale | $599,000 | +23.5% | $457 / Sq Ft |
| 08/18/2020 08/18/20 | Sold | $485,000 | 0.0% | $370 / Sq Ft |
| 06/18/2020 06/18/20 | Pending | -- | -- | -- |
| 06/10/2020 06/10/20 | For Sale | $484,900 | +24.3% | $370 / Sq Ft |
| 07/29/2016 07/29/16 | Sold | $390,000 | +5.4% | $298 / Sq Ft |
| 04/26/2016 04/26/16 | Pending | -- | -- | -- |
| 04/21/2016 04/21/16 | For Sale | $369,900 | -- | $282 / Sq Ft |
Tax History Compared to Growth
Tax History
| Year | Tax Paid | Tax Assessment Tax Assessment Total Assessment is a certain percentage of the fair market value that is determined by local assessors to be the total taxable value of land and additions on the property. | Land | Improvement |
|---|---|---|---|---|
| 2025 | $0 | $612,100 | $234,600 | $377,500 |
| 2024 | $0 | $554,200 | $213,700 | $340,500 |
| 2023 | $5,751 | $488,200 | $204,400 | $283,800 |
| 2022 | $4,602 | $444,200 | $181,200 | $263,000 |
| 2021 | $4,155 | $421,000 | $174,700 | $246,300 |
| 2020 | $4,436 | $416,900 | $174,700 | $242,200 |
| 2019 | $4,685 | $378,400 | $166,300 | $212,100 |
| 2018 | $4,557 | $330,700 | $145,000 | $185,700 |
| 2017 | $4,322 | $299,300 | $130,100 | $169,200 |
| 2016 | $4,029 | $278,800 | $116,100 | $162,700 |
| 2015 | $3,799 | $260,000 | $104,800 | $155,200 |
Agents Affiliated with this Home
-
S
Seller's Agent in 2023
Sarah Suarez
Gibson Sotheby's International Realty
-

Seller Co-Listing Agent in 2023
Sarah Holt
Gibson Sotheby's International Realty
(908) 256-6856
1 in this area
99 Total Sales
-
R
Buyer's Agent in 2023
Robert Cooper
Flow Realty, Inc.
1 in this area
53 Total Sales
-

Seller's Agent in 2020
Kristin Gennetti
Century 21 North East
(781) 704-7040
4 in this area
141 Total Sales
-

Seller's Agent in 2016
Maryanne Webster
Century 21 North East
(508) 423-4773
7 Total Sales
-

Buyer's Agent in 2016
Mary Mangan
Coldwell Banker Realty - Belmont
(339) 368-1911
7 Total Sales
Map
Source: MLS Property Information Network (MLS PIN)
MLS Number: 71992137
APN: EVER-000000-N000003-000320
- 260 Elm St Unit 304
- 260 Elm St Unit 204
- 260 Elm St Unit 101
- 260 Elm St Unit 201
- 82 Jefferson Ave
- 10 Clay Ave
- 101 Springvale Ave
- 18 Overlea Ave
- 124 Cook Ave
- 41 Rand St
- 88 Garland St
- 74 Springvale Ave Unit 7
- 74 Springvale Ave Unit 18
- 89 Dale St
- 109 Arnold St
- 14 Russell St
- 33 Clifton Ave Unit A
- 56 Oakwood Ave
- 35 Harvard St
- 128 Clarence St

