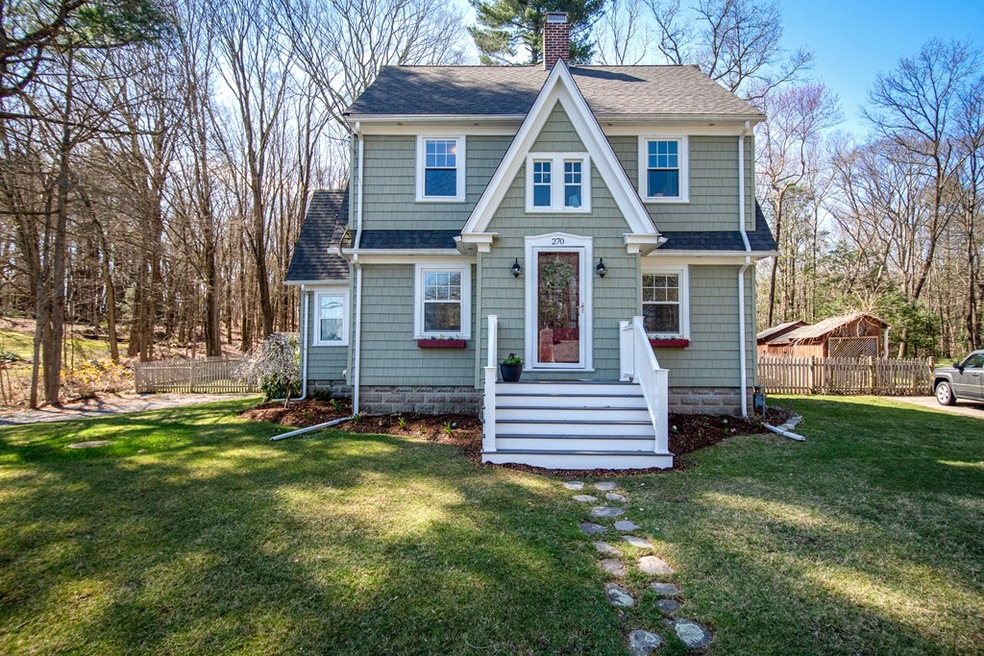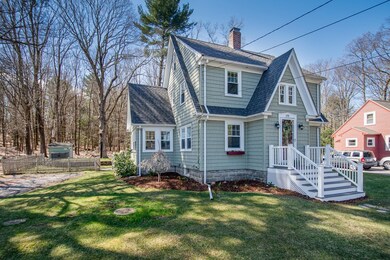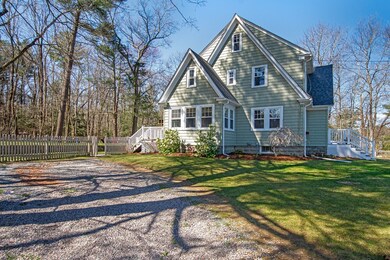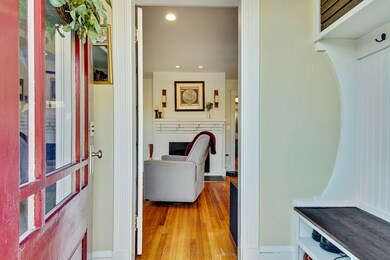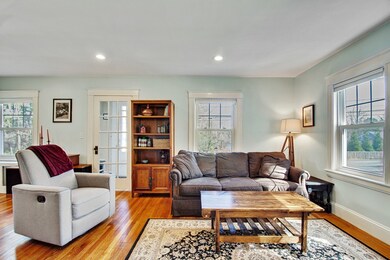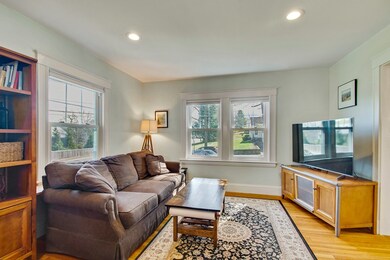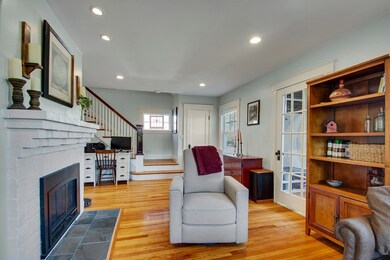
270 Elm St Walpole, MA 02081
Highlights
- Deck
- Wood Flooring
- Fenced Yard
- Elm Street School Rated A-
- Attic
- Porch
About This Home
As of May 2020Welcome home to this updated and charming English-style colonial that is move-in ready! Living room has a gas fireplace with slate hearth. Dining room includes a built-in china cabinet. The kitchen features gas cooking, granite counters, farmers sink, subway tile backsplash and dishwasher. Both full baths have been completely renovated! Basket weave flooring, walk-in shower with rain head and subway tiles. Hardwood floors throughout the home. Windows throughout the house have been replaced with insulated windows, updated electrical, plumbing and many more updates to enumerate. Conveniently located on Rt. 27, walk to train and town, easy access to highway. Come and take a look and see what this home and all that the Town of Walpole has to offer. ANY OFFERS ARE DUE BY 3pm on Monday April 20, 2020. Will be reviewed on Tuesday.
Last Agent to Sell the Property
William Raveis R.E. & Home Services Listed on: 04/16/2020

Home Details
Home Type
- Single Family
Est. Annual Taxes
- $7,388
Year Built
- Built in 1932
Lot Details
- Year Round Access
- Fenced Yard
Interior Spaces
- French Doors
- Attic
- Basement
Kitchen
- Range
- Dishwasher
Flooring
- Wood
- Tile
Laundry
- ENERGY STAR Qualified Dryer
- ENERGY STAR Qualified Washer
Outdoor Features
- Deck
- Patio
- Porch
Utilities
- Radiator
- Natural Gas Water Heater
- Private Sewer
- Internet Available
Ownership History
Purchase Details
Home Financials for this Owner
Home Financials are based on the most recent Mortgage that was taken out on this home.Purchase Details
Home Financials for this Owner
Home Financials are based on the most recent Mortgage that was taken out on this home.Similar Homes in Walpole, MA
Home Values in the Area
Average Home Value in this Area
Purchase History
| Date | Type | Sale Price | Title Company |
|---|---|---|---|
| Not Resolvable | $492,000 | None Available | |
| Not Resolvable | $228,000 | -- |
Mortgage History
| Date | Status | Loan Amount | Loan Type |
|---|---|---|---|
| Open | $393,600 | New Conventional | |
| Previous Owner | $182,400 | New Conventional |
Property History
| Date | Event | Price | Change | Sq Ft Price |
|---|---|---|---|---|
| 05/21/2020 05/21/20 | Sold | $492,000 | +9.3% | $317 / Sq Ft |
| 04/21/2020 04/21/20 | Pending | -- | -- | -- |
| 04/16/2020 04/16/20 | For Sale | $450,000 | +100.0% | $290 / Sq Ft |
| 07/16/2012 07/16/12 | Sold | $225,000 | -12.8% | $145 / Sq Ft |
| 06/12/2012 06/12/12 | Pending | -- | -- | -- |
| 04/01/2012 04/01/12 | Price Changed | $258,000 | -6.1% | $166 / Sq Ft |
| 03/09/2012 03/09/12 | Price Changed | $274,900 | -5.2% | $177 / Sq Ft |
| 01/18/2012 01/18/12 | For Sale | $289,900 | -- | $187 / Sq Ft |
Tax History Compared to Growth
Tax History
| Year | Tax Paid | Tax Assessment Tax Assessment Total Assessment is a certain percentage of the fair market value that is determined by local assessors to be the total taxable value of land and additions on the property. | Land | Improvement |
|---|---|---|---|---|
| 2025 | $7,388 | $575,800 | $313,900 | $261,900 |
| 2024 | $7,181 | $543,200 | $301,800 | $241,400 |
| 2023 | $6,956 | $500,800 | $262,400 | $238,400 |
| 2022 | $6,556 | $453,400 | $243,000 | $210,400 |
| 2021 | $6,218 | $419,000 | $229,300 | $189,700 |
| 2020 | $6,206 | $414,000 | $216,300 | $197,700 |
| 2019 | $5,922 | $392,200 | $208,000 | $184,200 |
| 2018 | $5,230 | $342,500 | $199,900 | $142,600 |
| 2017 | $5,057 | $329,900 | $192,200 | $137,700 |
| 2016 | $4,774 | $306,800 | $184,700 | $122,100 |
| 2015 | $4,619 | $294,200 | $175,600 | $118,600 |
| 2014 | $4,504 | $285,800 | $175,600 | $110,200 |
Agents Affiliated with this Home
-
Martha Schleck

Seller's Agent in 2020
Martha Schleck
William Raveis R.E. & Home Services
(617) 694-5904
8 Total Sales
-
Laurie Henighan

Buyer's Agent in 2020
Laurie Henighan
Barber Real Estate
(781) 775-9248
2 in this area
51 Total Sales
-
Rosemarie O Connor
R
Seller's Agent in 2012
Rosemarie O Connor
Berkshire Hathaway HomeServices Evolution Properties
(508) 384-3435
8 Total Sales
Map
Source: MLS Property Information Network (MLS PIN)
MLS Number: 72643481
APN: WALP-000024-000060
- 7 Trafalgar Ln
- 158 Clear Pond Dr Unit 158
- 881 Main St Unit 10
- 1160 R Main St
- 1188 Main St
- 22 Fern Dr
- 11 Crane Rd
- 89 Lewis Ave
- 31 Granite St
- 7 Mason St
- 634 Main St Unit 14
- 22 Hartshorn Place
- 115 Lincoln Rd
- 26 Kittredge St
- 3310 Pennington Dr Unit 310
- 3111 Pennington Dr Unit 3111
- 30 Forsythia Dr
- 8 Berkeley Dr
- 268 Common St
- 4 Berkeley Dr
