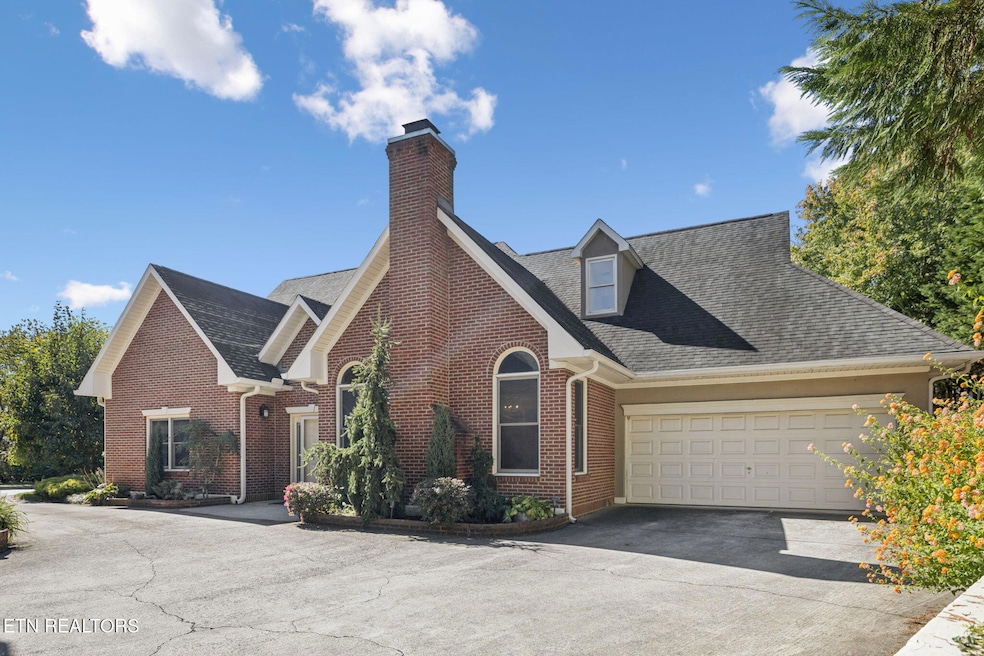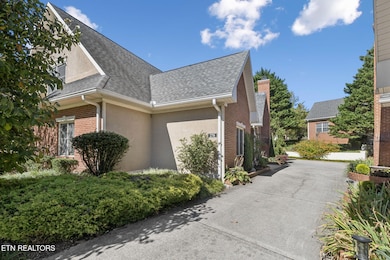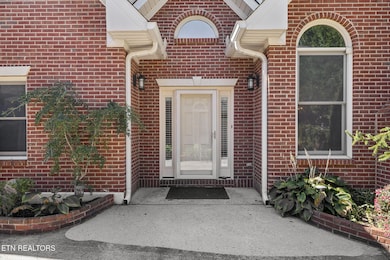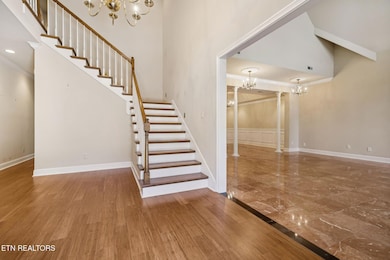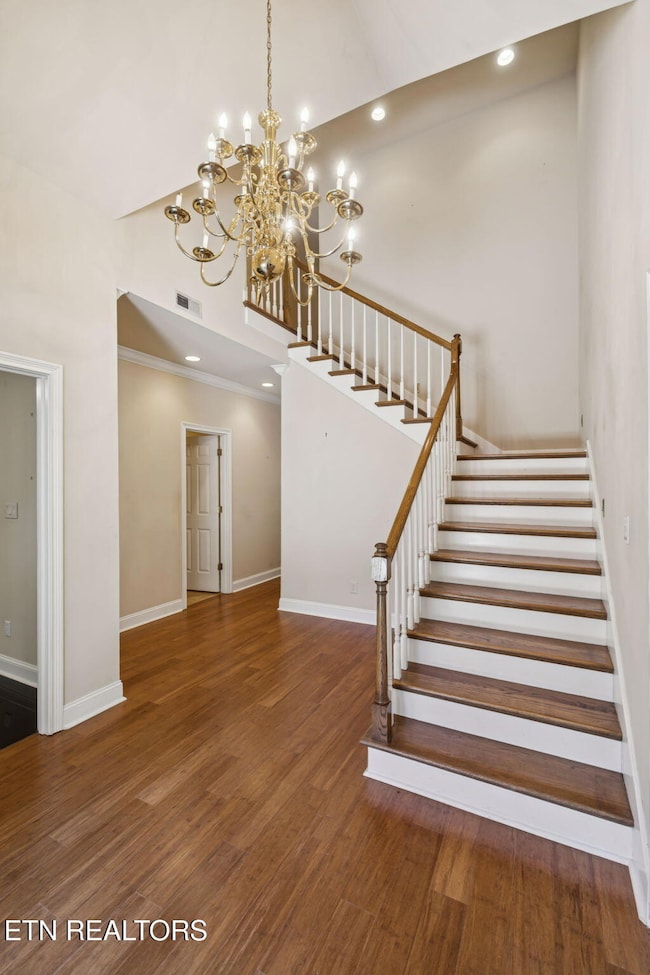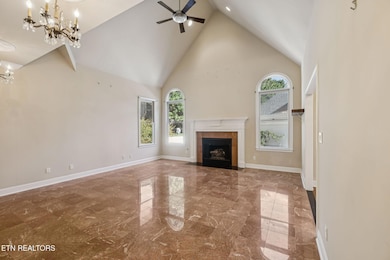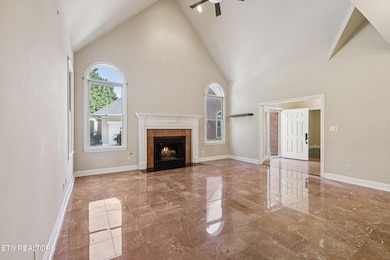270 Fordham Way Unit C7 Knoxville, TN 37934
Estimated payment $3,623/month
Highlights
- Clubhouse
- Traditional Architecture
- Main Floor Primary Bedroom
- Farragut Intermediate School Rated A-
- Wood Flooring
- End Unit
About This Home
READY FOR IMMEDIATE OCCUPANCY! Back on the market- buyers could not sale their home! Great opportunity for new buyer! Welcome to this stunning 1.5-story home, perfectly designed for comfort and convenience! The main level features a spacious primary bedroom and sitting room with ample natural light and custom black out shades, creating a peaceful retreat. Additionally, you'll find a large main level office space, ideal for working from home or converting into a cozy den. The main level is all hardwood and tile with exception of the closets. This beautifully maintained property offers an open-concept layout, combining style and functionality. Whether you're entertaining guests or enjoying a quiet evening, this home provides the perfect setting. Recent updates include: Quartz countertops in the kitchen Updated faucets and many custom features, including ceiling medallions and chandeliers Great room with a custom wet bar featuring a sink Custom remote-controlled blackout shade in the sitting room Genie ultra-silent garage door opener with four remotes (2022) Central vacuum system Professionally landscaped garden area with lighting Expanded courtyard adding 400 square feet Whirlpool side-by-side refrigerator Bosch dishwasher (2020) Under-cabinet lighting Ultra-quiet garbage disposal (2021)
Side-vessel sinks in the primary bath The main level also features a spacious breakfast room, formal dining room, and a large laundry room with custom cabinets and laundry sink. Upstairs, you'll find two spacious bedrooms, each with private baths, as well as two large walk-in attic storage areas. Don't miss out on this incredible opportunity—schedule your showing today!
Home Details
Home Type
- Single Family
Est. Annual Taxes
- $1,972
Year Built
- Built in 1996
HOA Fees
- $350 Monthly HOA Fees
Parking
- 2 Car Attached Garage
- Parking Available
- Side or Rear Entrance to Parking
- Garage Door Opener
Home Design
- Traditional Architecture
- Brick Exterior Construction
- Slab Foundation
- Brick Frame
Interior Spaces
- 3,115 Sq Ft Home
- Ceiling Fan
- Gas Log Fireplace
- Great Room
- Breakfast Room
- Formal Dining Room
- Home Office
- Storage
- Fire and Smoke Detector
Kitchen
- Eat-In Kitchen
- Range
- Dishwasher
- Disposal
Flooring
- Wood
- Carpet
- Tile
Bedrooms and Bathrooms
- 3 Bedrooms
- Primary Bedroom on Main
- Walk-In Closet
- Walk-in Shower
Laundry
- Laundry Room
- Dryer
- Washer
Schools
- Farragut Primary Elementary School
- Farragut Middle School
- Farragut High School
Utilities
- Central Heating and Cooling System
- Internet Available
Additional Features
- Patio
- Level Lot
Listing and Financial Details
- Assessor Parcel Number 142OB00100G
Community Details
Overview
- Association fees include building exterior, grounds maintenance, pest control, all amenities
- Waverly Court Condos Unit 7 Subdivision
- Mandatory home owners association
Amenities
- Clubhouse
Recreation
- Tennis Courts
- Community Pool
Map
Home Values in the Area
Average Home Value in this Area
Tax History
| Year | Tax Paid | Tax Assessment Tax Assessment Total Assessment is a certain percentage of the fair market value that is determined by local assessors to be the total taxable value of land and additions on the property. | Land | Improvement |
|---|---|---|---|---|
| 2025 | $1,495 | $96,175 | $0 | $0 |
| 2024 | $1,495 | $96,175 | $0 | $0 |
| 2023 | $1,495 | $96,175 | $0 | $0 |
| 2022 | $1,495 | $96,175 | $0 | $0 |
| 2021 | $1,865 | $87,975 | $0 | $0 |
| 2020 | $1,865 | $87,975 | $0 | $0 |
| 2019 | $1,865 | $87,975 | $0 | $0 |
| 2018 | $1,865 | $87,975 | $0 | $0 |
| 2017 | $1,865 | $87,975 | $0 | $0 |
| 2016 | $1,972 | $0 | $0 | $0 |
| 2015 | $1,972 | $0 | $0 | $0 |
| 2014 | $1,972 | $0 | $0 | $0 |
Property History
| Date | Event | Price | List to Sale | Price per Sq Ft | Prior Sale |
|---|---|---|---|---|---|
| 11/06/2025 11/06/25 | Price Changed | $589,900 | -1.7% | $189 / Sq Ft | |
| 08/08/2025 08/08/25 | Price Changed | $599,900 | -1.6% | $193 / Sq Ft | |
| 06/11/2025 06/11/25 | Price Changed | $609,900 | -1.6% | $196 / Sq Ft | |
| 05/13/2025 05/13/25 | Price Changed | $619,900 | 0.0% | $199 / Sq Ft | |
| 05/13/2025 05/13/25 | For Sale | $619,900 | -0.8% | $199 / Sq Ft | |
| 03/04/2025 03/04/25 | Pending | -- | -- | -- | |
| 01/07/2025 01/07/25 | For Sale | $625,000 | +11.6% | $201 / Sq Ft | |
| 06/24/2022 06/24/22 | Sold | $560,000 | +1.8% | $180 / Sq Ft | View Prior Sale |
| 04/10/2022 04/10/22 | Pending | -- | -- | -- | |
| 04/09/2022 04/09/22 | For Sale | $549,900 | +64.1% | $177 / Sq Ft | |
| 10/23/2019 10/23/19 | Sold | $335,000 | -- | $108 / Sq Ft | View Prior Sale |
Purchase History
| Date | Type | Sale Price | Title Company |
|---|---|---|---|
| Warranty Deed | $335,000 | None Available | |
| Warranty Deed | $280,000 | Concord Title | |
| Warranty Deed | $219,400 | Abstract Title Inc |
Mortgage History
| Date | Status | Loan Amount | Loan Type |
|---|---|---|---|
| Open | $318,250 | New Conventional | |
| Previous Owner | $224,000 | New Conventional | |
| Previous Owner | $164,550 | Purchase Money Mortgage |
Source: East Tennessee REALTORS® MLS
MLS Number: 1286282
APN: 142OB-00100G
- 275 Fordham Way Unit A2
- 11901 S Fox Den Dr
- 12000 S Fox Den Dr
- 12004 N Fox Den Dr
- 542 Lost Tree Ln
- 12035 S Fox Den Dr
- 532 Lost Tree Ln
- 12143 Kingston Pike
- 12218 Torrey Pines Point
- 12121 S Fox Den Dr
- 11748 N Williamsburg Dr Unit 2
- 12201 S Fox Den Dr
- 11737 Georgetowne Dr
- 224 Baltusrol Rd Unit 1
- 623 Augusta National Way
- 12359 N Fox Den Dr
- 520 Hickory Woods Rd
- 600 Old Tavern Cir
- 509 Saint Charles Ln
- 244 Peterson Rd
- 218 Baltusrol Rd
- 437 Chapel Grove Ln
- 172 Goldheart Rd
- 12134 Evergreen Terrace Ln
- 200 Brooklawn St
- 11613 Vista Terrace Way
- 810 Tapestry Way
- 13120 Royal Palm Way
- 10865 Parkside Dr
- 10916 Parkgate Ln
- 10725 Prince Albert Way Unit 4
- 10724 Prince Albert Way
- 103 Lansdowne Dr
- 833 Lovell Rd
- 10428 Victoria Dr
- 1914 Inspiration Rd
- 924 Ashley Michelle Ct
- 200 Lovell Heights Rd Unit 3
- 10600 Castlepointe Way
- 1003 Chelsea Place Way
