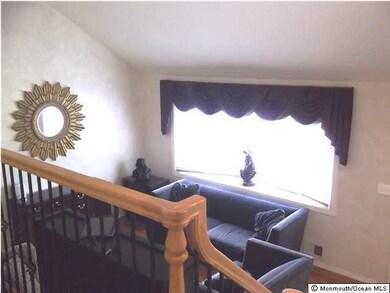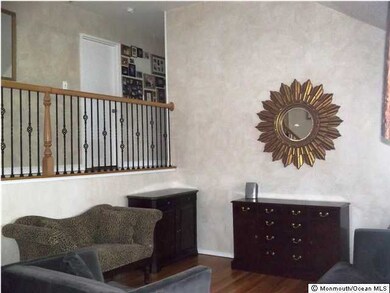
270 Harmony Rd Middletown, NJ 07748
New Monmouth NeighborhoodHighlights
- In Ground Pool
- Conservatory Room
- Wood Flooring
- Bay View
- Deck
- Attic
About This Home
As of April 2020Super 4 bedroom Split situated on over a half acre of property with huge fenced yard with inground pool and large deck area. Featuring 4 bedrooms on upper level all with hardwood floors. Eat-in kitchen with ceramic tile floor. Large living room and family room for entertaining. Extra deep 1 car garage with direct entry and access to yard. Short distance to elementary & middle school, shopping and transportation.
Last Agent to Sell the Property
Heather Colella
Gloria Nilson & Co. Real Estate Listed on: 03/06/2012
Last Buyer's Agent
Lisa Cline
RE/MAX Prestige
Home Details
Home Type
- Single Family
Est. Annual Taxes
- $6,891
Year Built
- Built in 1956
Lot Details
- Lot Dimensions are 150x153
- Fenced
Parking
- 1 Car Direct Access Garage
- Oversized Parking
- Garage Door Opener
- Double-Wide Driveway
Home Design
- Split Level Home
- Asphalt Rolled Roof
- Aluminum Siding
Interior Spaces
- 1,621 Sq Ft Home
- 3-Story Property
- Light Fixtures
- Bay Window
- Sliding Doors
- Family Room
- Living Room
- Conservatory Room
- Bay Views
- Basement
- Crawl Space
- Attic
Kitchen
- Eat-In Kitchen
- Self-Cleaning Oven
- Dishwasher
Flooring
- Wood
- Wall to Wall Carpet
- Ceramic Tile
Bedrooms and Bathrooms
- 4 Bedrooms
- Primary bedroom located on third floor
Laundry
- Laundry Room
- Laundry Tub
Pool
- In Ground Pool
- Pool Equipment Stays
- Vinyl Pool
Outdoor Features
- Deck
- Storage Shed
Schools
- Harmony Elementary School
- Thorne Middle School
- Middle North High School
Utilities
- Forced Air Heating System
- Heating System Uses Natural Gas
- Programmable Thermostat
- Natural Gas Water Heater
Community Details
- No Home Owners Association
Listing and Financial Details
- Assessor Parcel Number 3200573000000005
Ownership History
Purchase Details
Home Financials for this Owner
Home Financials are based on the most recent Mortgage that was taken out on this home.Purchase Details
Home Financials for this Owner
Home Financials are based on the most recent Mortgage that was taken out on this home.Purchase Details
Purchase Details
Purchase Details
Home Financials for this Owner
Home Financials are based on the most recent Mortgage that was taken out on this home.Purchase Details
Home Financials for this Owner
Home Financials are based on the most recent Mortgage that was taken out on this home.Similar Homes in the area
Home Values in the Area
Average Home Value in this Area
Purchase History
| Date | Type | Sale Price | Title Company |
|---|---|---|---|
| Deed | $430,000 | Acres Land Title Agency Inc | |
| Bargain Sale Deed | $345,000 | Stewart Title Guaranty Co | |
| Deed | $379,000 | -- | |
| Deed | $379,000 | -- | |
| Deed | $164,000 | -- | |
| Deed | $161,000 | -- |
Mortgage History
| Date | Status | Loan Amount | Loan Type |
|---|---|---|---|
| Open | $408,500 | New Conventional | |
| Previous Owner | $309,000 | New Conventional | |
| Previous Owner | $338,751 | FHA | |
| Previous Owner | $120,000 | No Value Available | |
| Previous Owner | $153,000 | No Value Available |
Property History
| Date | Event | Price | Change | Sq Ft Price |
|---|---|---|---|---|
| 04/30/2020 04/30/20 | Sold | $430,000 | -4.2% | $265 / Sq Ft |
| 02/21/2020 02/21/20 | Pending | -- | -- | -- |
| 01/28/2020 01/28/20 | For Sale | $449,000 | +32.1% | $277 / Sq Ft |
| 06/14/2012 06/14/12 | Sold | $340,000 | -- | $210 / Sq Ft |
Tax History Compared to Growth
Tax History
| Year | Tax Paid | Tax Assessment Tax Assessment Total Assessment is a certain percentage of the fair market value that is determined by local assessors to be the total taxable value of land and additions on the property. | Land | Improvement |
|---|---|---|---|---|
| 2024 | $9,599 | $609,700 | $369,900 | $239,800 |
| 2023 | $9,599 | $552,300 | $319,400 | $232,900 |
| 2022 | $8,877 | $512,100 | $290,400 | $221,700 |
| 2021 | $8,877 | $426,800 | $237,300 | $189,500 |
| 2020 | $8,105 | $379,100 | $247,200 | $131,900 |
| 2019 | $8,121 | $384,500 | $253,400 | $131,100 |
| 2018 | $7,862 | $362,800 | $237,800 | $125,000 |
| 2017 | $7,591 | $346,800 | $225,600 | $121,200 |
| 2016 | $7,390 | $346,800 | $225,600 | $121,200 |
| 2015 | $7,647 | $346,500 | $225,600 | $120,900 |
| 2014 | $7,217 | $318,900 | $198,600 | $120,300 |
Agents Affiliated with this Home
-
E
Seller's Agent in 2020
Eric Bosniak
Coldwell Banker Realty
-
Christine Manna

Buyer's Agent in 2020
Christine Manna
Heritage House Sotheby's International Realty
(732) 742-3173
13 in this area
62 Total Sales
-
H
Seller's Agent in 2012
Heather Colella
BHHS Fox & Roach
-
L
Buyer's Agent in 2012
Lisa Cline
RE/MAX
Map
Source: MOREMLS (Monmouth Ocean Regional REALTORS®)
MLS Number: 21208642
APN: 32-00573-0000-00005
- 255 Harmony Rd
- 11 Barbara Terrace
- 40 Bonnie Dr Unit 2
- 2 Merrick Ct
- 2 Nassau Place
- 18 Hunters Pointe
- 13 Winston Dr
- 21 Schelly Dr
- 186 Clubhouse Dr
- 523 Clubhouse Dr
- 892 Palmer Ave
- 42 Cherry Tree Farm Rd
- 2206 Evans Ln
- 2306 Evans Ln
- 6 Chanceville Place
- 2507 Evans Ln
- 52 Pate Dr Unit 75
- 203 Tanglewood Ct
- 1501 Arose Ln
- 19 Stanley Ln


