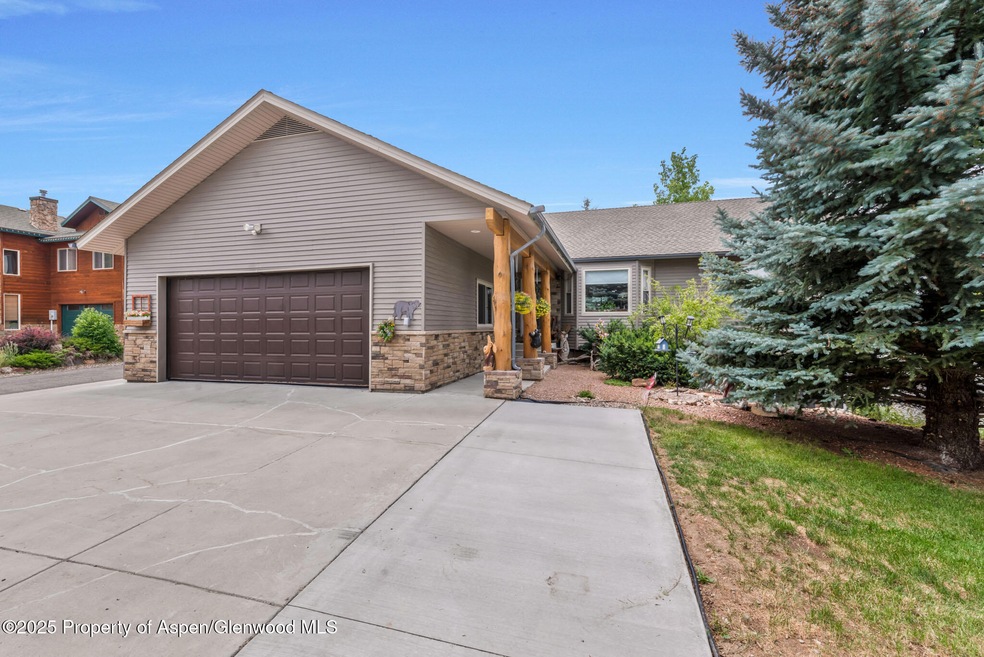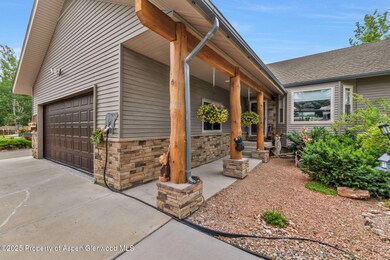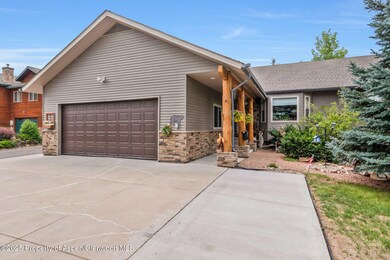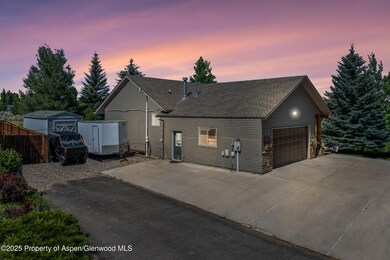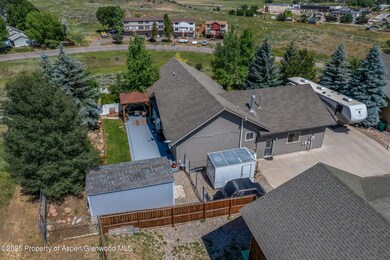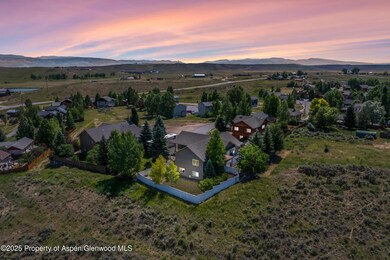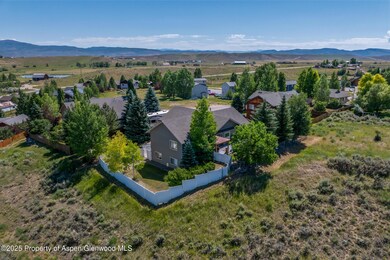270 Harvest Dr Hayden, CO 81639
Estimated payment $5,486/month
Highlights
- Ranch Style House
- Laundry Room
- 2 Car Garage
- Patio
- Landscaped
- Wood Siding
About This Home
Discover your dream home at 270 Harvest Drive, Hayden, CO! This spacious and inviting 5-bedroom, 3-bath residence offers the perfect blend of comfort, functionality, and modern style—ideal for families and those who love to entertain. Key Features: Five generously sized bedrooms - ample space for family, guests, or a home office setup
Three full bathrooms - no morning traffic jams here! Includes a luxurious master suite with ensuite bath
Open-concept living area - seamless flow between living room, dining space, and kitchen—great for gatherings Chef's kitchen - granite countertops, stainless-steel appliances, and a spacious island with seating Abundant natural light - large windows flood the home with sunshine, highlighting the warm, tasteful finishes
Cozy living room, and wide plank flooring provide a welcoming focal point Flexible layout - versatile bonus room that works perfectly as a media room, den, or playroom -Bedrooms & Baths: Main-floor master suite with walk-in closet and private bath
Additional two bedrooms upstairs—bright and comfortable
Shared full bath upstairs -Outdoor Living: Oversized backyard - perfect for summer barbecues, a play area, or a garden oasis
Back patio - Custom pergola and space for outdoor dining
Two-car attached garage - plenty of storage and enough parking space to park large RV's!! -Location Highlights: Nestled in a friendly, well-maintained subdivision in desirable Hayden, Colorado
Close to schools, parks, and walking trails
Easy access to Hwy 40 for quick commutes
Minutes from shopping, restaurants, and local amenities Why You'll Love It: From the moment you walk in, you'll feel at home. This property offers both everyday practicality and special touches—perfect for casual family dinners or hosting loved ones during the holidays. With abundant living space, an indoor/outdoor flow, and a versatile layout, this home checks every box.
Listing Agent
HomeSmart Realty Partners Brokerage Phone: (970) 644-5002 License #FA.100080924 Listed on: 07/16/2025

Home Details
Home Type
- Single Family
Est. Annual Taxes
- $4,048
Year Built
- Built in 2004
Lot Details
- 0.25 Acre Lot
- Landscaped
- Property is in good condition
HOA Fees
- $42 Monthly HOA Fees
Parking
- 2 Car Garage
Home Design
- 3,456 Sq Ft Home
- Ranch Style House
- Frame Construction
- Composition Roof
- Composition Shingle Roof
- Wood Siding
- Concrete Block And Stucco Construction
Bedrooms and Bathrooms
- 5 Bedrooms
- 3 Full Bathrooms
Outdoor Features
- Patio
- Storage Shed
Additional Features
- Laundry Room
- Radiant Heating System
- Finished Basement
Community Details
- Association fees include sewer
- East Yampa View Subdivision
Listing and Financial Details
- Exclusions: Washer, Dryer
- Assessor Parcel Number 233000014
Map
Home Values in the Area
Average Home Value in this Area
Tax History
| Year | Tax Paid | Tax Assessment Tax Assessment Total Assessment is a certain percentage of the fair market value that is determined by local assessors to be the total taxable value of land and additions on the property. | Land | Improvement |
|---|---|---|---|---|
| 2024 | $4,048 | $35,890 | $4,250 | $31,640 |
| 2023 | $4,048 | $35,890 | $4,250 | $31,640 |
| 2022 | $3,393 | $28,820 | $2,570 | $26,250 |
| 2021 | $3,322 | $29,650 | $2,650 | $27,000 |
| 2020 | $2,863 | $25,360 | $2,860 | $22,500 |
| 2019 | $2,868 | $25,360 | $0 | $0 |
| 2018 | $2,488 | $21,990 | $0 | $0 |
| 2017 | $2,181 | $21,990 | $0 | $0 |
| 2016 | $1,853 | $22,580 | $2,790 | $19,790 |
| 2015 | $1,836 | $22,580 | $2,790 | $19,790 |
| 2014 | $1,709 | $20,940 | $3,180 | $17,760 |
| 2012 | -- | $30,540 | $4,780 | $25,760 |
Property History
| Date | Event | Price | List to Sale | Price per Sq Ft |
|---|---|---|---|---|
| 07/02/2025 07/02/25 | For Sale | $969,000 | -- | $280 / Sq Ft |
Source: Aspen Glenwood MLS
MLS Number: 189236
APN: R8167432
- 266 Harvest Dr
- 342 Lake View Rd
- 104 Shady Ln
- 357 Lake View Rd
- 307 Little Bend Rd
- TBD Breeze Basin Blvd
- 339 Mariposa Dr
- 347 Mariposa Dr
- 409 S 3rd St
- Tbd Breeze Basin
- TBD Hayden Pkwy
- 455 W Jefferson Ave Ave
- 730 W Jefferson Ave
- 7950 County Road 65
- 250 S Spruce St
- 295 S Spruce St
- 1100 W Jefferson Ave
- 1100 W Jefferson Ave Unit 54
- 1100 W Jefferson Ave Unit 15
- 186 E Jefferson Ave
- 37399 N Highway 13
- 1333 E Victory Way
- 26 Le Blanc Rd
- 525 Colorado St Unit A
- 830 Breeze St
- 561 Barclay St
- 1295 Barclay St
- 3839 W 6th St
- 1901 Curve Ct
- 1315 Dream Island Plaza
- 725 S Lincoln Ave
- 331 S Lincoln Ave
- 336 Old Fish Creek Falls Rd
- 350 Old Fish Creek Falls Rd
- 3195 S Lincoln St
- 3200 S Lincoln St
- 1315 Sparta Plaza
- 1500 Sky View Ln
- 3025 Columbine Dr Unit 30
- 1887 Hunters Dr
