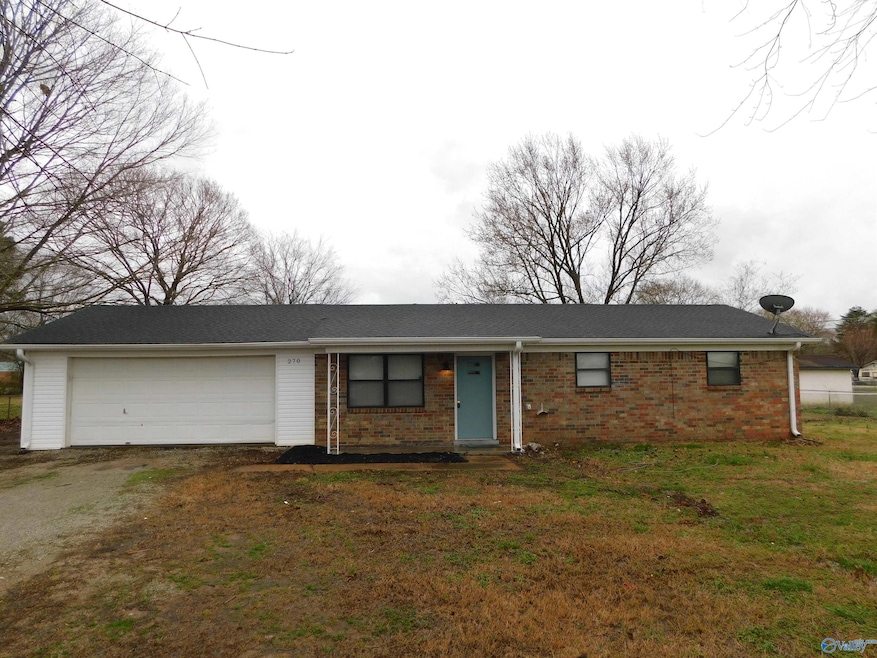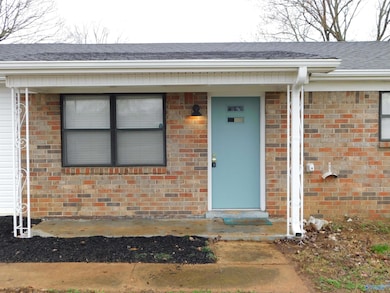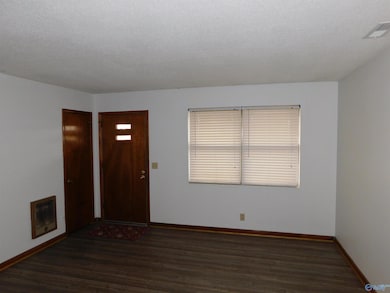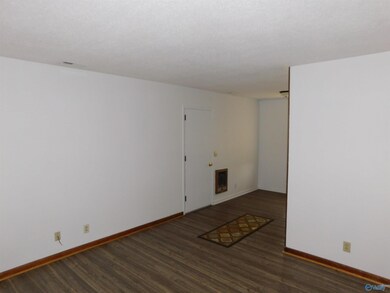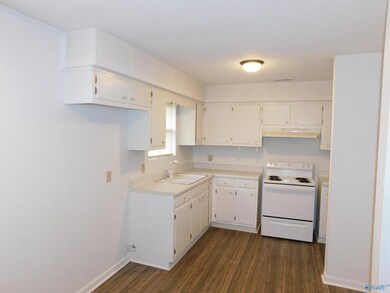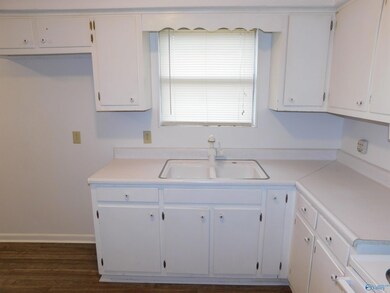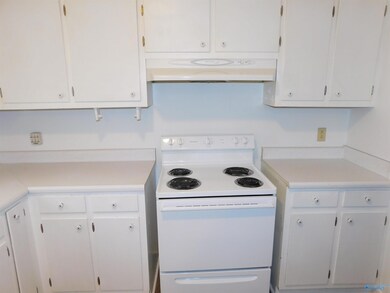270 Joe Quick Rd Hazel Green, AL 35750
3
Beds
1
Bath
1,000
Sq Ft
1970
Built
Highlights
- Central Heating and Cooling System
- Hazel Green Elementary School Rated A-
- Storm Doors
About This Home
QUIET COUNTRY LIVING IN THIS FULL BRICK HOME ON A LARGE TREED LOT WITH A COVERED FRONT PORCH,THERE IS 3 BEDROOMS & 1 FULL BATH,CARPET THROUGHOUT WITH VINYL IN THE KITCHEN,DINING ROOM & BATH,THE LIVING ROOM,AN EAT IN KITCHEN WITH A SEPARATE DINING ROOM,CEILING FANS THROUGHOUT, CENTRAL AIR & HEAT, MINUTES FROM TO MEMORIAL PARKWAY & 231/431 NORTH. **NO PETS!!!**
Home Details
Home Type
- Single Family
Est. Annual Taxes
- $659
Year Built
- Built in 1970
Lot Details
- Lot Dimensions are 100 x 215
Home Design
- Brick Exterior Construction
- Slab Foundation
Interior Spaces
- 1,000 Sq Ft Home
- Property has 1 Level
- Storm Doors
- Oven or Range
Bedrooms and Bathrooms
- 3 Bedrooms
- 1 Full Bathroom
Parking
- 2 Car Garage
- Front Facing Garage
Schools
- Meridianville Elementary School
- Hazel Green High School
Utilities
- Central Heating and Cooling System
- Septic Tank
Community Details
- Hazel Green Village Subdivision
Listing and Financial Details
- 12-Month Minimum Lease Term
- Tax Lot 13
Map
Source: ValleyMLS.com
MLS Number: 21892687
APN: 03-09-30-2-001-005.000
Nearby Homes
- 108 Retriever Run
- 295 Trojan Dr
- 103 Covey Ln
- 182 Silverwood Ln
- The Raleigh Plan at Townsend Farms
- The Lincoln Plan at Townsend Farms
- The Cambridge Plan at Townsend Farms
- The Manhattan Plan at Townsend Farms
- The Savannah Plan at Townsend Farms
- The Charleston Plan at Townsend Farms
- The Winston Plan at Townsend Farms
- The Shelburne Plan at Townsend Farms
- The Bennington Plan at Townsend Farms
- 227 Shubert Dr
- 114 Coco Cir
- 107 Havner Dr
- 133 Plum Tree Ln
- 116 Coco Cir
- 101 Huffman St
- 108 Huffman St
- 178 Lowe Rd
- 116 Coco Cir
- 107 Lem Way Rd
- 107 Lem Way
- 160 Keller Dr
- 108 Oliver Ct
- 110 Oliver Ct
- 113 Cedar Elm Way
- 578 W Limestone Rd
- 123 Danridge Dr
- 103 Parvin Way Dr
- 112 Hazelwood Dr
- 109 Brenna Ln
- 214 Briarcrest Rd
- 120 Chesire Cove Ln
- 108 NE Kaleigh Paige Cir NE Unit 108 B
- 303 Avebury Rd
- 309 Avebury Rd
- 240 Wilcot Rd
- 109 Elaina Grey Ct
