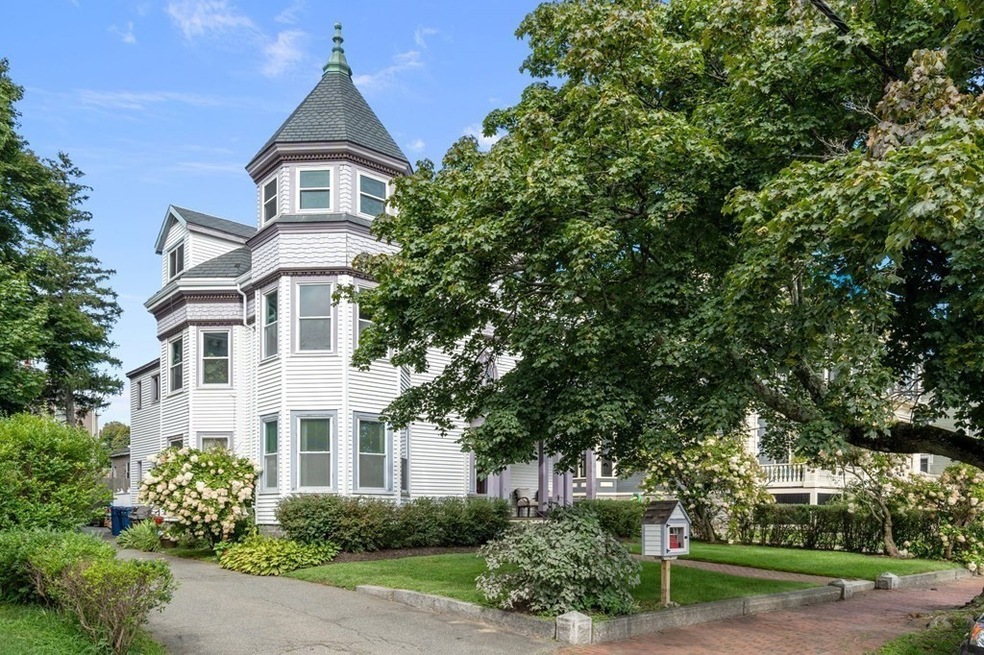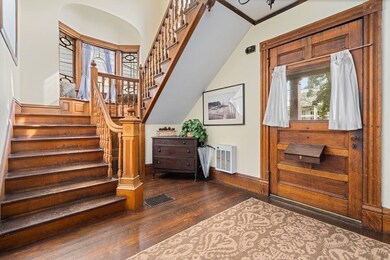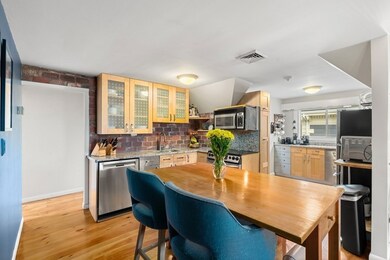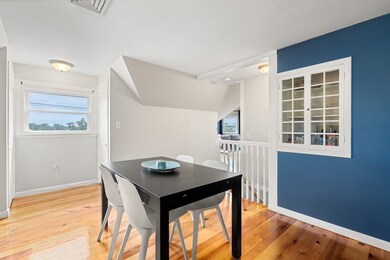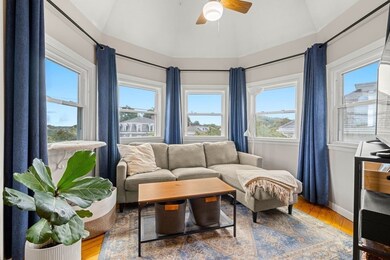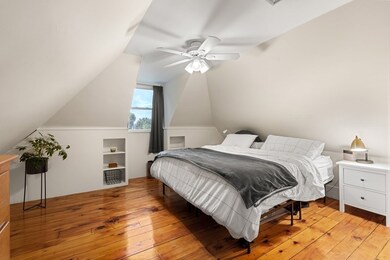
270 Lafayette St Unit 3 Salem, MA 01970
South Salem NeighborhoodHighlights
- Ocean View
- Open Floorplan
- Property is near public transit
- Medical Services
- Custom Closet System
- Vaulted Ceiling
About This Home
As of October 20231st OPEN HOUSE- NEW PRICE Thursday Sept 21 @ 5-7 P.M. . This charming Victorian penthouse condominium offers a unique blend of historic elegance & modern convenience. The warm & inviting space seamlessly marry the charm of the late 1800’s with a chic, renovated kitchen. An open floor plan, beautiful hardwood floors, well-appointed kitchen & intriguing living spaces make it a delightful home. Two bedrooms & 2 full baths add to its appeal. The octagonal living room with its dramatic turreted ceiling also offers water view glimpses of Salem Harbor. Multiple built-ins & abundant closet storage along with 2 car off street parking (assigned) & shared outdoor space add practical functionality. This Unit also features central AC, all new windows, a new dishwasher and a new hot water heater. A sought after location near Salem's waterfront Forest River Park, downtown restaurants, historic sites & shops as well as the commuter rail T station to Boston make this a must see home!
Last Agent to Sell the Property
Keller Williams Realty Evolution Listed on: 09/06/2023

Property Details
Home Type
- Condominium
Est. Annual Taxes
- $5,044
Year Built
- Built in 1880
HOA Fees
- $350 Monthly HOA Fees
Property Views
- Ocean
- Harbor
Home Design
- Frame Construction
- Blown Fiberglass Insulation
- Batts Insulation
- Slate Roof
- Rubber Roof
Interior Spaces
- 1,209 Sq Ft Home
- 3-Story Property
- Open Floorplan
- Vaulted Ceiling
- Skylights
- Insulated Windows
- French Doors
- Center Hall
- Basement
- Laundry in Basement
- Washer and Electric Dryer Hookup
Kitchen
- Range<<rangeHoodToken>>
- <<microwave>>
- Dishwasher
- Wine Refrigerator
- Stainless Steel Appliances
- Kitchen Island
- Solid Surface Countertops
- Disposal
Flooring
- Wood
- Laminate
- Vinyl
Bedrooms and Bathrooms
- 2 Bedrooms
- Primary bedroom located on third floor
- Custom Closet System
- 2 Full Bathrooms
- <<tubWithShowerToken>>
Home Security
Parking
- 2 Car Parking Spaces
- Paved Parking
- Open Parking
- Off-Street Parking
- Assigned Parking
Outdoor Features
- Walking Distance to Water
- Outdoor Storage
- Porch
Location
- Property is near public transit
- Property is near schools
Utilities
- Forced Air Heating and Cooling System
- 1 Cooling Zone
- 1 Heating Zone
- Heating System Uses Natural Gas
- Individual Controls for Heating
- Hot Water Heating System
- 220 Volts
- 100 Amp Service
Listing and Financial Details
- Assessor Parcel Number 4078732
Community Details
Overview
- Association fees include water, sewer, insurance, trash, reserve funds
- 3 Units
Amenities
- Medical Services
- Common Area
- Shops
- Laundry Facilities
Recreation
- Community Pool
- Park
Security
- Storm Windows
Ownership History
Purchase Details
Home Financials for this Owner
Home Financials are based on the most recent Mortgage that was taken out on this home.Purchase Details
Home Financials for this Owner
Home Financials are based on the most recent Mortgage that was taken out on this home.Purchase Details
Home Financials for this Owner
Home Financials are based on the most recent Mortgage that was taken out on this home.Purchase Details
Home Financials for this Owner
Home Financials are based on the most recent Mortgage that was taken out on this home.Purchase Details
Similar Homes in Salem, MA
Home Values in the Area
Average Home Value in this Area
Purchase History
| Date | Type | Sale Price | Title Company |
|---|---|---|---|
| Condominium Deed | $415,000 | None Available | |
| Condominium Deed | $322,000 | -- | |
| Deed | $279,000 | -- | |
| Deed | $279,500 | -- | |
| Deed | $182,049 | -- |
Mortgage History
| Date | Status | Loan Amount | Loan Type |
|---|---|---|---|
| Open | $446,200 | Purchase Money Mortgage | |
| Closed | $402,550 | Purchase Money Mortgage | |
| Previous Owner | $316,167 | FHA | |
| Previous Owner | $239,200 | New Conventional | |
| Previous Owner | $193,375 | Stand Alone Refi Refinance Of Original Loan | |
| Previous Owner | $223,200 | Purchase Money Mortgage | |
| Previous Owner | $27,900 | No Value Available | |
| Previous Owner | $223,400 | Purchase Money Mortgage |
Property History
| Date | Event | Price | Change | Sq Ft Price |
|---|---|---|---|---|
| 10/27/2023 10/27/23 | Sold | $460,000 | -1.1% | $380 / Sq Ft |
| 09/27/2023 09/27/23 | Pending | -- | -- | -- |
| 09/18/2023 09/18/23 | Price Changed | $464,900 | -2.1% | $385 / Sq Ft |
| 09/06/2023 09/06/23 | For Sale | $474,900 | +14.4% | $393 / Sq Ft |
| 05/14/2021 05/14/21 | Sold | $415,000 | +3.8% | $343 / Sq Ft |
| 03/17/2021 03/17/21 | Pending | -- | -- | -- |
| 03/04/2021 03/04/21 | For Sale | $399,900 | +24.2% | $331 / Sq Ft |
| 12/02/2019 12/02/19 | Sold | $322,000 | -0.9% | $266 / Sq Ft |
| 10/16/2019 10/16/19 | Pending | -- | -- | -- |
| 09/16/2019 09/16/19 | Price Changed | $324,900 | -7.1% | $269 / Sq Ft |
| 09/10/2019 09/10/19 | For Sale | $349,900 | +17.0% | $289 / Sq Ft |
| 05/30/2017 05/30/17 | Sold | $299,000 | +3.5% | $247 / Sq Ft |
| 04/10/2017 04/10/17 | Pending | -- | -- | -- |
| 04/05/2017 04/05/17 | For Sale | $289,000 | 0.0% | $239 / Sq Ft |
| 09/30/2015 09/30/15 | Rented | $1,750 | 0.0% | -- |
| 09/25/2015 09/25/15 | Under Contract | -- | -- | -- |
| 09/14/2015 09/14/15 | Price Changed | $1,750 | -2.8% | $1 / Sq Ft |
| 08/04/2015 08/04/15 | For Rent | $1,800 | 0.0% | -- |
| 09/25/2014 09/25/14 | Rented | $1,800 | -5.3% | -- |
| 08/26/2014 08/26/14 | Under Contract | -- | -- | -- |
| 08/13/2014 08/13/14 | For Rent | $1,900 | -- | -- |
Tax History Compared to Growth
Tax History
| Year | Tax Paid | Tax Assessment Tax Assessment Total Assessment is a certain percentage of the fair market value that is determined by local assessors to be the total taxable value of land and additions on the property. | Land | Improvement |
|---|---|---|---|---|
| 2025 | $5,145 | $453,700 | $0 | $453,700 |
| 2024 | $5,199 | $447,400 | $0 | $447,400 |
| 2023 | $5,044 | $403,200 | $0 | $403,200 |
| 2022 | $5,042 | $380,500 | $0 | $380,500 |
| 2021 | $4,419 | $320,200 | $0 | $320,200 |
| 2020 | $4,576 | $316,700 | $0 | $316,700 |
| 2019 | $4,477 | $296,500 | $0 | $296,500 |
| 2018 | $4,368 | $284,000 | $0 | $284,000 |
| 2017 | $4,255 | $268,300 | $0 | $268,300 |
| 2016 | $4,030 | $257,200 | $0 | $257,200 |
| 2015 | $4,147 | $252,700 | $0 | $252,700 |
Agents Affiliated with this Home
-
The Mitchell Team

Seller's Agent in 2023
The Mitchell Team
Keller Williams Realty Evolution
(978) 314-2955
4 in this area
77 Total Sales
-
Sadie Guichard

Buyer's Agent in 2023
Sadie Guichard
EXIT Assurance Realty
(978) 302-3729
1 in this area
61 Total Sales
-
Nick Daher

Seller's Agent in 2021
Nick Daher
Broad Sound Real Estate, LLC
(978) 423-7782
1 in this area
94 Total Sales
-
Button and Co.
B
Buyer's Agent in 2021
Button and Co.
Laer Realty
2 in this area
228 Total Sales
-
Team Harborside
T
Seller's Agent in 2019
Team Harborside
Sagan Harborside Sotheby's International Realty
(617) 816-1909
6 in this area
142 Total Sales
-
Matthew Dolan
M
Seller Co-Listing Agent in 2019
Matthew Dolan
Sagan Harborside Sotheby's International Realty
8 Total Sales
Map
Source: MLS Property Information Network (MLS PIN)
MLS Number: 73155787
APN: SALE-000033-000000-000371-000803-000803
- 275 Lafayette St
- 256 Lafayette St Unit 3
- 35 Ocean Ave Unit 3
- 71 Ocean Ave Unit 3
- 12 Summit Ave Unit 1
- 27 Ocean Ave Unit 1
- 14 Forest Ave
- 21 Laurel St
- 13 Ocean Terrace
- 232 Lafayette St
- 327 Lafayette St Unit 2
- 12 Shore Ave
- 6R Hazel Terrace Unit 6
- 2A Hazel St Unit 3
- 3 Saltonstall Pkwy
- 30 Charles St
- 24 Cabot St Unit 1
- 106 Broadway Unit 3
- 106 Broadway Unit 2
- 106 Broadway Unit 1
