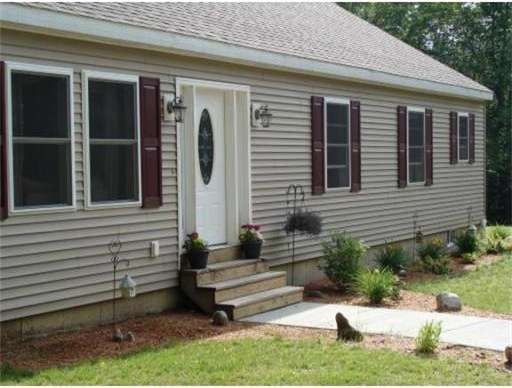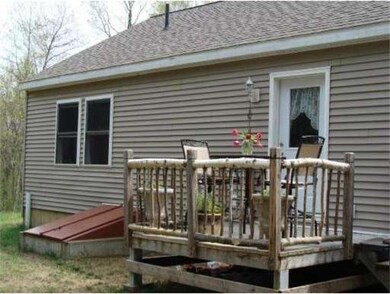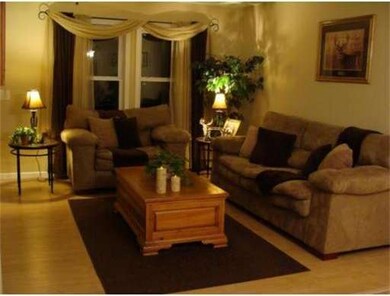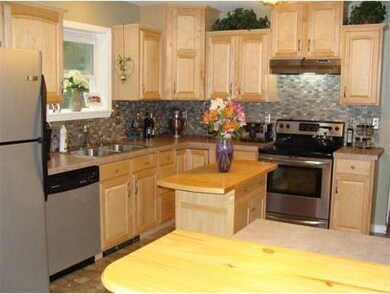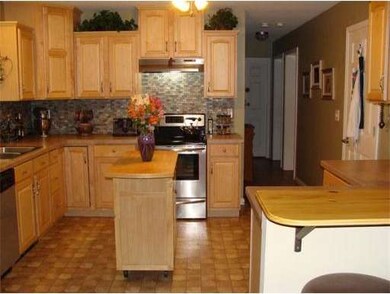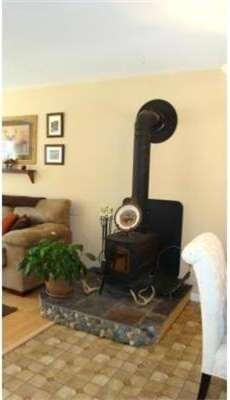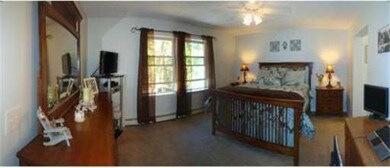
270 Main Rd Williamsburg, MA 01096
About This Home
As of January 2017Beautiful fantastic vinyl sided ranch built in 2006, private wooded lot w/ additional sm. parcel added to existing 2.79 acres in Chesterfield.Boderus heating system,energy eff. windows,Solid maple kitchen cabinets W/slate back splash w/island.Stainless steel range W/ matching color silver fridge & DW. Vermont Casting Wood Stove W/ stone Hearth.Open floor plan.1st Fl. laundry.Masterbath.Conservation area.Land abbutting kyaking waterway for extreme enthusists.Easy access & convienent to Route 9
Last Agent to Sell the Property
Theresa Welch
Dastoli Properties L.L.C. License #452501903 Listed on: 01/24/2013
Last Buyer's Agent
Lisa Decker
Keller Williams Realty

Home Details
Home Type
Single Family
Est. Annual Taxes
$5,527
Year Built
2006
Lot Details
0
Listing Details
- Lot Description: Wooded
- Special Features: None
- Property Sub Type: Detached
- Year Built: 2006
Interior Features
- Has Basement: Yes
- Fireplaces: 1
- Primary Bathroom: Yes
- Number of Rooms: 6
- Amenities: Tennis Court, Park, Conservation Area, House of Worship, Public School
- Electric: 220 Volts
- Energy: Insulated Windows, Insulated Doors, Attic Vent Elec., Prog. Thermostat
- Flooring: Vinyl, Wall to Wall Carpet, Laminate
- Insulation: Full
- Basement: Full
- Bedroom 2: First Floor
- Bedroom 3: First Floor
- Kitchen: First Floor
- Living Room: First Floor
- Master Bedroom: First Floor
- Master Bedroom Description: Flooring - Wall to Wall Carpet, Ceiling Fan(s), Bathroom - Full, Closet, Attic Access, Paints & Finishes - Low VOC
- Dining Room: First Floor
Exterior Features
- Construction: Modular
- Exterior: Vinyl
- Exterior Features: Deck - Wood, Patio
- Foundation: Poured Concrete
Garage/Parking
- Parking: Off-Street
- Parking Spaces: 4
Utilities
- Heat Zones: 1
- Hot Water: Oil
- Utility Connections: for Electric Range, for Electric Dryer, Washer Hookup, Icemaker Connection
Condo/Co-op/Association
- HOA: No
Ownership History
Purchase Details
Home Financials for this Owner
Home Financials are based on the most recent Mortgage that was taken out on this home.Purchase Details
Home Financials for this Owner
Home Financials are based on the most recent Mortgage that was taken out on this home.Purchase Details
Purchase Details
Purchase Details
Similar Homes in Williamsburg, MA
Home Values in the Area
Average Home Value in this Area
Purchase History
| Date | Type | Sale Price | Title Company |
|---|---|---|---|
| Not Resolvable | $230,000 | -- | |
| Not Resolvable | $219,900 | -- | |
| Deed | -- | -- | |
| Deed | -- | -- | |
| Deed | -- | -- | |
| Deed | -- | -- | |
| Deed | $40,000 | -- | |
| Deed | $40,000 | -- |
Mortgage History
| Date | Status | Loan Amount | Loan Type |
|---|---|---|---|
| Open | $223,100 | New Conventional | |
| Closed | $223,100 | New Conventional | |
| Previous Owner | $175,920 | New Conventional | |
| Previous Owner | $180,000 | No Value Available |
Property History
| Date | Event | Price | Change | Sq Ft Price |
|---|---|---|---|---|
| 01/31/2017 01/31/17 | Sold | $230,000 | +1.3% | $170 / Sq Ft |
| 11/27/2016 11/27/16 | Pending | -- | -- | -- |
| 11/15/2016 11/15/16 | Price Changed | $227,000 | -1.3% | $168 / Sq Ft |
| 09/10/2016 09/10/16 | Price Changed | $229,900 | -2.2% | $170 / Sq Ft |
| 08/29/2016 08/29/16 | Price Changed | $235,000 | -1.1% | $174 / Sq Ft |
| 08/01/2016 08/01/16 | Price Changed | $237,500 | -1.0% | $176 / Sq Ft |
| 07/22/2016 07/22/16 | Price Changed | $240,000 | -1.2% | $178 / Sq Ft |
| 07/10/2016 07/10/16 | Price Changed | $242,900 | -0.8% | $180 / Sq Ft |
| 06/14/2016 06/14/16 | For Sale | $244,900 | +11.4% | $181 / Sq Ft |
| 03/19/2013 03/19/13 | Sold | $219,900 | -2.2% | $163 / Sq Ft |
| 02/12/2013 02/12/13 | Pending | -- | -- | -- |
| 01/24/2013 01/24/13 | For Sale | $224,900 | -- | $166 / Sq Ft |
Tax History Compared to Growth
Tax History
| Year | Tax Paid | Tax Assessment Tax Assessment Total Assessment is a certain percentage of the fair market value that is determined by local assessors to be the total taxable value of land and additions on the property. | Land | Improvement |
|---|---|---|---|---|
| 2025 | $5,527 | $356,100 | $45,900 | $310,200 |
| 2024 | $5,199 | $347,300 | $43,700 | $303,600 |
| 2023 | $4,696 | $295,000 | $41,900 | $253,100 |
| 2022 | $4,707 | $257,900 | $41,900 | $216,000 |
| 2021 | $2,896 | $229,400 | $41,900 | $187,500 |
| 2020 | $2,769 | $226,200 | $41,900 | $184,300 |
| 2019 | $4,446 | $222,400 | $40,300 | $182,100 |
| 2018 | $4,378 | $222,900 | $40,400 | $182,500 |
| 2017 | $4,133 | $216,600 | $40,100 | $176,500 |
| 2016 | $4,054 | $216,100 | $40,100 | $176,000 |
| 2015 | $3,881 | $203,300 | $39,200 | $164,100 |
| 2014 | $3,782 | $205,100 | $39,200 | $165,900 |
Agents Affiliated with this Home
-

Seller's Agent in 2017
Alyx Akers
5 College REALTORS® Northampton
(413) 320-6405
2 in this area
308 Total Sales
-
K
Buyer's Agent in 2017
Katherine Lyons
5 College REALTORS® Northampton
-
T
Seller's Agent in 2013
Theresa Welch
Dastoli Properties L.L.C.
-
L
Buyer's Agent in 2013
Lisa Decker
Keller Williams Realty
Map
Source: MLS Property Information Network (MLS PIN)
MLS Number: 71475749
APN: CHES-000026-000000-000017
- 109 East St
- Lot 2 Bissell Rd
- 0 Pynchon Rd Unit 73402258
- 206 S Chesterfield Rd
- 81 Lake Dr
- 41 Pine Rd
- 85 Damon Pond Rd
- 510 Main Rd
- 11 Farmhouse Rd
- 16 Overlook Rd
- 12 Pine Rd
- 31 Farmhouse Rd
- 330 East St
- 32 Pond Hill Rd
- 46 Bray Rd
- 296 Northwest Rd
- 134 Indian Hollow Rd
- 172 West St
- 0 S Chesterfield Rd
- 0 Fuller Rd
