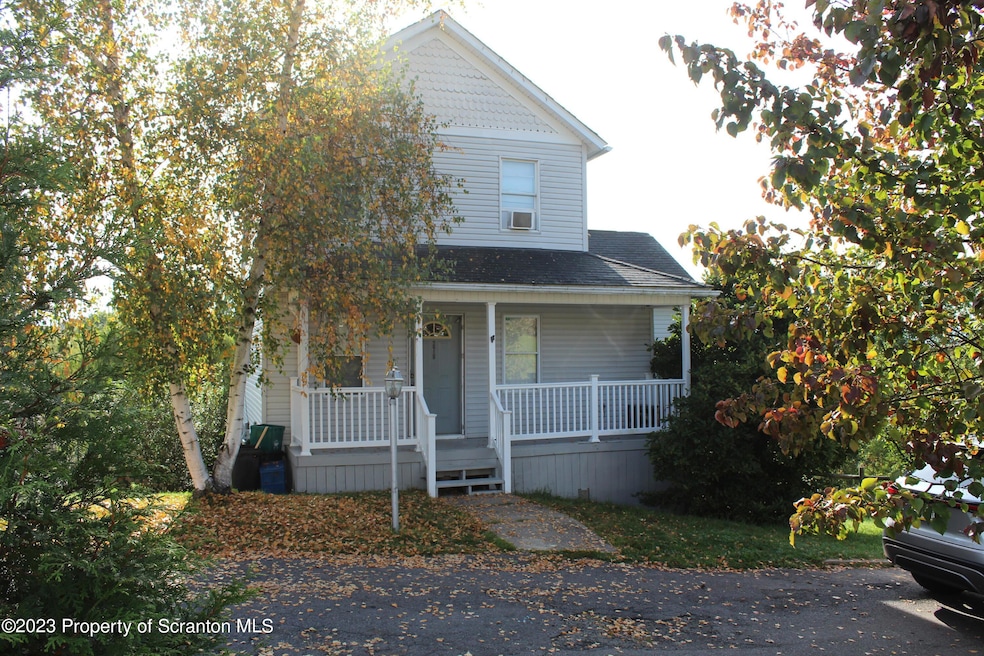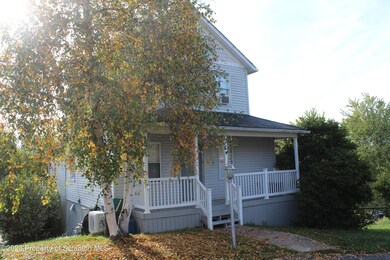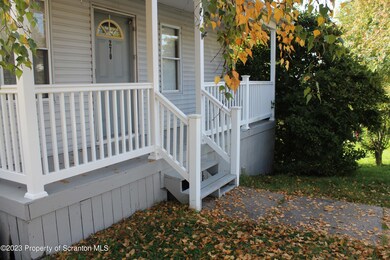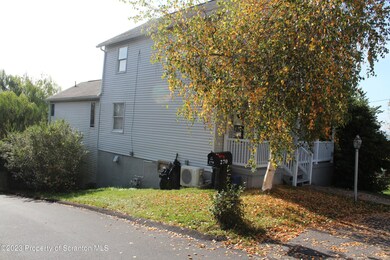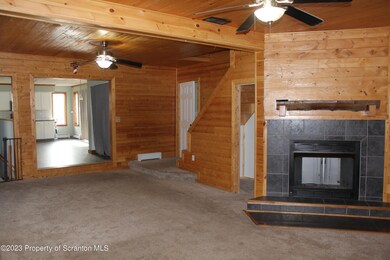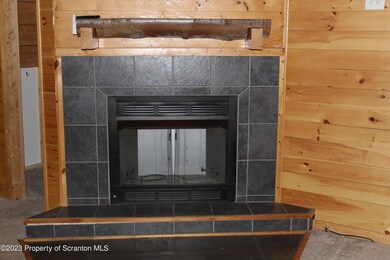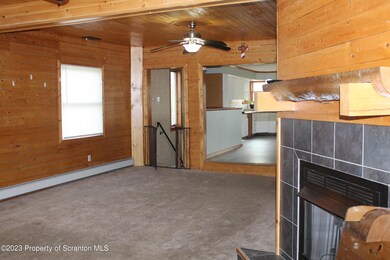
270 Main St Archbald, PA 18403
Archbald NeighborhoodEstimated Value: $291,451
Highlights
- Spa
- Deck
- Wood Flooring
- 0.55 Acre Lot
- Traditional Architecture
- Corner Lot
About This Home
As of April 2024Welcome to your new home, where modern updates meet the allure of a generously sized .55-acre yard. This 3-bedroom gem boasts a host of recent renovations that elevate both comfort and style. Step inside, and you'll be greeted by a spacious knotty pine living room that exudes warmth and character. The open concept seamlessly connects the living room to a large, updated kitchen, perfect for entertaining guests or family gatherings. The bedrooms have undergone a full renovation, ensuring comfort. With ample natural light and fresh design, each bedroom offers a cozy retreat. Additional interior upgrades include a new half bath, new flooring that blends aesthetics and functionality, a modernized electrical service, and the peace of mind that comes with a new boiler and a new hot water heater. Whether you have a green thumb and dream of creating lush gardens, desire space for outdoor activities, or simply love to bask in the beauty of nature, this yard provides the canvas for your vision. The convenience of a 3-car garage with rear alley access ensures ample parking and storage space for your vehicles and outdoor equipment. Schedule a showing today to explore the potential and charm that this property offers.Google MAP ADDRESS270 MAIN ST , OLYPHANT, PA 18447, Baths: 1 Bath Lev 1,Full Bath - Master,2 Half Lev 2, Beds: 1 Bed LL,2+ Bed 2nd, SqFt Fin - Main: 1135.00, SqFt Fin - 3rd: 0.00, Tax Information: Available, Modern Kitchen: Y, SqFt Fin - 2nd: 470.00, Additional Info: Google MAP ADDRESS270 MAIN ST , OLYPHANT, PA 18447GOOGLE Map does not find listing under the Sturges or Archbold AddressUse the Olyphant address when mapping
Home Details
Home Type
- Single Family
Est. Annual Taxes
- $2,207
Year Built
- Built in 1935
Lot Details
- 0.55 Acre Lot
- Lot Dimensions are 160x150
- Corner Lot
Parking
- 3 Car Detached Garage
- Parking Pad
- Garage Door Opener
- Circular Driveway
- Unpaved Parking
- On-Street Parking
- Off-Street Parking
Home Design
- Traditional Architecture
- Asphalt Roof
- Vinyl Siding
Interior Spaces
- 2-Story Property
- Ventless Fireplace
- Gas Fireplace
- Living Room with Fireplace
- Attic or Crawl Hatchway Insulated
Kitchen
- Eat-In Kitchen
- Gas Oven
- Gas Range
- Microwave
Flooring
- Wood
- Carpet
- Concrete
- Vinyl
Bedrooms and Bathrooms
- 3 Bedrooms
- Walk-In Closet
- Spa Bath
Basement
- Walk-Out Basement
- Basement Fills Entire Space Under The House
- Interior and Exterior Basement Entry
- Block Basement Construction
Outdoor Features
- Spa
- Balcony
- Deck
- Separate Outdoor Workshop
- Porch
Utilities
- Ductless Heating Or Cooling System
- Heating System Uses Natural Gas
Listing and Financial Details
- Exclusions: Dishwasher
- Assessor Parcel Number 0930403001801
Ownership History
Purchase Details
Home Financials for this Owner
Home Financials are based on the most recent Mortgage that was taken out on this home.Purchase Details
Purchase Details
Similar Homes in the area
Home Values in the Area
Average Home Value in this Area
Purchase History
| Date | Buyer | Sale Price | Title Company |
|---|---|---|---|
| Jfc Fleet Repair Llc | $290,000 | None Listed On Document | |
| Gomez Phillip | $70,000 | None Available | |
| Martin Andrew | -- | None Available |
Mortgage History
| Date | Status | Borrower | Loan Amount |
|---|---|---|---|
| Open | Jfc Fleet Repair Llc | $175,000 |
Property History
| Date | Event | Price | Change | Sq Ft Price |
|---|---|---|---|---|
| 04/04/2024 04/04/24 | Sold | $260,000 | -8.8% | $104 / Sq Ft |
| 02/26/2024 02/26/24 | Pending | -- | -- | -- |
| 10/05/2023 10/05/23 | For Sale | $285,000 | -- | $114 / Sq Ft |
Tax History Compared to Growth
Tax History
| Year | Tax Paid | Tax Assessment Tax Assessment Total Assessment is a certain percentage of the fair market value that is determined by local assessors to be the total taxable value of land and additions on the property. | Land | Improvement |
|---|---|---|---|---|
| 2025 | $4,888 | $19,000 | $2,000 | $17,000 |
| 2024 | $4,193 | $19,000 | $2,000 | $17,000 |
| 2023 | $4,193 | $19,000 | $2,000 | $17,000 |
| 2022 | $4,062 | $19,000 | $2,000 | $17,000 |
| 2021 | $4,053 | $19,000 | $2,000 | $17,000 |
| 2020 | $3,977 | $19,000 | $0 | $19,000 |
| 2019 | $3,689 | $19,000 | $0 | $19,000 |
| 2018 | $3,622 | $19,000 | $0 | $19,000 |
| 2017 | $3,603 | $19,000 | $0 | $19,000 |
| 2016 | $2,113 | $19,000 | $0 | $0 |
| 2015 | -- | $19,000 | $0 | $0 |
| 2014 | -- | $19,000 | $0 | $0 |
Agents Affiliated with this Home
-
Diane Stracham

Seller's Agent in 2024
Diane Stracham
ERA One Source Realty
(570) 241-3982
3 in this area
103 Total Sales
-
Jennifer Kosar
J
Buyer's Agent in 2024
Jennifer Kosar
ERA One Source Realty
(570) 335-0167
2 in this area
28 Total Sales
Map
Source: Greater Scranton Board of REALTORS®
MLS Number: GSB234362
APN: 09417040004
- Lot# 22 Belair Dr
- 468 Miller St
- 202 Carol Rd
- 0 Celli Dr
- Lot 26 Celli Dr
- 1008 Lucas Dr
- 361 Scr Carbondale Hwy
- 0 Wildcat Rd
- 0 Julian Ln
- 106 Oak Hill Dr Unit L 19
- 0 Tenley Ln
- 402 Kennedy Dr
- 0 Virginia Ave
- 0 Lower Celli Dr (Lot 41)
- 311 Hickory St
- 429 Hickory St
- 319 Union St
- 387 Kennedy Dr
- 0 Kennedy Dr
- 0 Lower Celli Dr (Lot 48)
