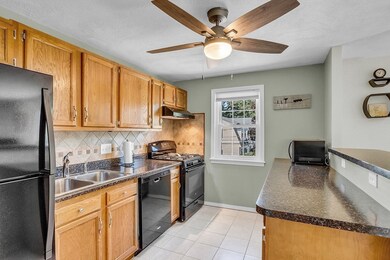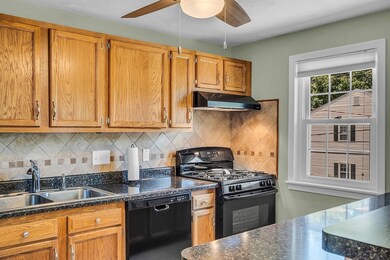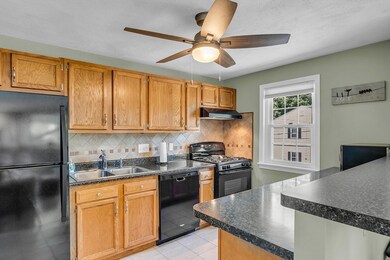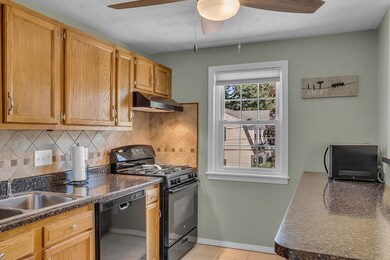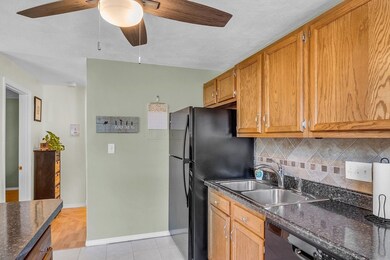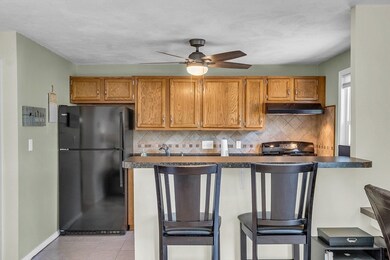
270 Main St Unit 26 North Reading, MA 01864
Highlights
- Golf Course Community
- Medical Services
- Open Floorplan
- J Turner Hood Rated A-
- No Units Above
- Deck
About This Home
As of August 2024Welcome to this elegant 1-bedroom, 1-bathroom residence. This top-floor unit boasts 612 sqft of thoughtfully designed living space, offering a perfect blend of comfort and style. Step inside this meticulously maintained home featuring laminate flooring, creating a warm and inviting ambiance throughout. The open layout seamlessly connects the living and dining areas, providing a versatile space for relaxation and entertaining. The well-appointed kitchen is equipped with modern appliances, ideal for culinary enthusiasts. Enjoy the convenience of on-site laundry facilities and additional storage space, enhancing the practicality of daily living. A private balcony offers a tranquil retreat, perfect for savoring morning coffee or evening sunsets. This residence also includes desirable amenities such as air conditioning, forced air, off-street parking with an assigned space, and guest parking for visitors.
Property Details
Home Type
- Condominium
Est. Annual Taxes
- $3,050
Year Built
- Built in 1974
Lot Details
- Near Conservation Area
- No Units Above
HOA Fees
- $258 Monthly HOA Fees
Home Design
- Garden Home
- Brick Exterior Construction
- Frame Construction
Interior Spaces
- 612 Sq Ft Home
- 1-Story Property
- Open Floorplan
- Ceiling Fan
- Light Fixtures
- Picture Window
- Intercom
Kitchen
- Range
- Microwave
- Dishwasher
- Kitchen Island
Flooring
- Wood
- Laminate
- Ceramic Tile
Bedrooms and Bathrooms
- 1 Bedroom
- Primary bedroom located on third floor
- 1 Full Bathroom
- Bathtub with Shower
Parking
- 1 Car Parking Space
- Assigned Parking
Outdoor Features
- Balcony
- Deck
Location
- Property is near public transit
- Property is near schools
Schools
- J Turner Hood Elementary School
- NRMS Middle School
- NRHS High School
Utilities
- Cooling System Mounted In Outer Wall Opening
- 2 Cooling Zones
- Forced Air Heating System
- 1 Heating Zone
- Heating System Uses Natural Gas
- Hot Water Heating System
- Private Sewer
Listing and Financial Details
- Assessor Parcel Number M:013.A B:0040 L:0026.0,717028
Community Details
Overview
- Association fees include heat, gas, water, sewer, insurance, maintenance structure, ground maintenance, snow removal
- 36 Units
- Mid-Rise Condominium
- Fieldstone Estate Community
Amenities
- Medical Services
- Common Area
- Shops
- Coin Laundry
- Community Storage Space
Recreation
- Golf Course Community
Pet Policy
- No Pets Allowed
Ownership History
Purchase Details
Home Financials for this Owner
Home Financials are based on the most recent Mortgage that was taken out on this home.Purchase Details
Home Financials for this Owner
Home Financials are based on the most recent Mortgage that was taken out on this home.Similar Homes in the area
Home Values in the Area
Average Home Value in this Area
Purchase History
| Date | Type | Sale Price | Title Company |
|---|---|---|---|
| Deed | $127,500 | -- | |
| Deed | $127,500 | -- | |
| Deed | $81,000 | -- |
Mortgage History
| Date | Status | Loan Amount | Loan Type |
|---|---|---|---|
| Open | $121,600 | No Value Available | |
| Closed | $121,600 | No Value Available | |
| Closed | $121,125 | Purchase Money Mortgage | |
| Previous Owner | $72,900 | Purchase Money Mortgage |
Property History
| Date | Event | Price | Change | Sq Ft Price |
|---|---|---|---|---|
| 09/15/2024 09/15/24 | Rented | $2,100 | 0.0% | -- |
| 08/30/2024 08/30/24 | Under Contract | -- | -- | -- |
| 08/15/2024 08/15/24 | For Rent | $2,100 | 0.0% | -- |
| 08/12/2024 08/12/24 | Sold | $280,000 | +5.7% | $458 / Sq Ft |
| 07/17/2024 07/17/24 | Pending | -- | -- | -- |
| 07/10/2024 07/10/24 | For Sale | $265,000 | +107.0% | $433 / Sq Ft |
| 08/30/2012 08/30/12 | Sold | $128,000 | -9.9% | $209 / Sq Ft |
| 07/23/2012 07/23/12 | Pending | -- | -- | -- |
| 05/13/2012 05/13/12 | Price Changed | $142,000 | -5.3% | $232 / Sq Ft |
| 04/23/2012 04/23/12 | For Sale | $150,000 | -- | $245 / Sq Ft |
Tax History Compared to Growth
Tax History
| Year | Tax Paid | Tax Assessment Tax Assessment Total Assessment is a certain percentage of the fair market value that is determined by local assessors to be the total taxable value of land and additions on the property. | Land | Improvement |
|---|---|---|---|---|
| 2025 | $32 | $243,400 | $0 | $243,400 |
| 2024 | $3,050 | $230,900 | $0 | $230,900 |
| 2023 | $2,932 | $209,600 | $0 | $209,600 |
| 2022 | $2,664 | $177,600 | $0 | $177,600 |
| 2021 | $2,727 | $174,500 | $0 | $174,500 |
Agents Affiliated with this Home
-
Jocelyn Lindgren-George

Seller's Agent in 2024
Jocelyn Lindgren-George
Compass
(978) 799-8094
1 in this area
55 Total Sales
-
Kathleen Roy
K
Seller's Agent in 2024
Kathleen Roy
Century 21 North East
(978) 664-2100
9 in this area
21 Total Sales
-
Sarah Hogan
S
Seller Co-Listing Agent in 2024
Sarah Hogan
Compass
1 in this area
3 Total Sales
-
Rogelio Zuniga

Buyer's Agent in 2024
Rogelio Zuniga
United Brokers
(617) 838-2650
1 in this area
50 Total Sales
-
M
Seller's Agent in 2012
Marie Vasselin
Sterling Lion, LLC
-

Buyer's Agent in 2012
Erin Stevens
Berkshire Hathaway HomeServices Verani Realty
Map
Source: MLS Property Information Network (MLS PIN)
MLS Number: 73262328
APN: NREA-000013-000000-000040-000026
- 20 Emerson Rd
- 191 North St
- 180 North St
- 14 Travelled Way
- 1 Batchelder Ave
- 16 Shirley Ave
- 7 Greenbriar Dr Unit 205
- C1 Colonial Dr Unit 3
- 5 Greenbriar Dr Unit 105
- 1 Greenbriar Dr Unit 304
- 20 Colonial Dr Unit 3
- 320 Martins Landing Unit 306
- 320 Martins Landing Unit 103
- 320 Martins Landing Unit 410
- 320 Martins Landing Unit 107
- 320 Martins Landing Unit 506
- 320 Martins Landing Unit 2201
- 320 Martins Landing Unit 507
- 320 Martins Landing Unit 206
- 300 Martins Landing Unit 504

