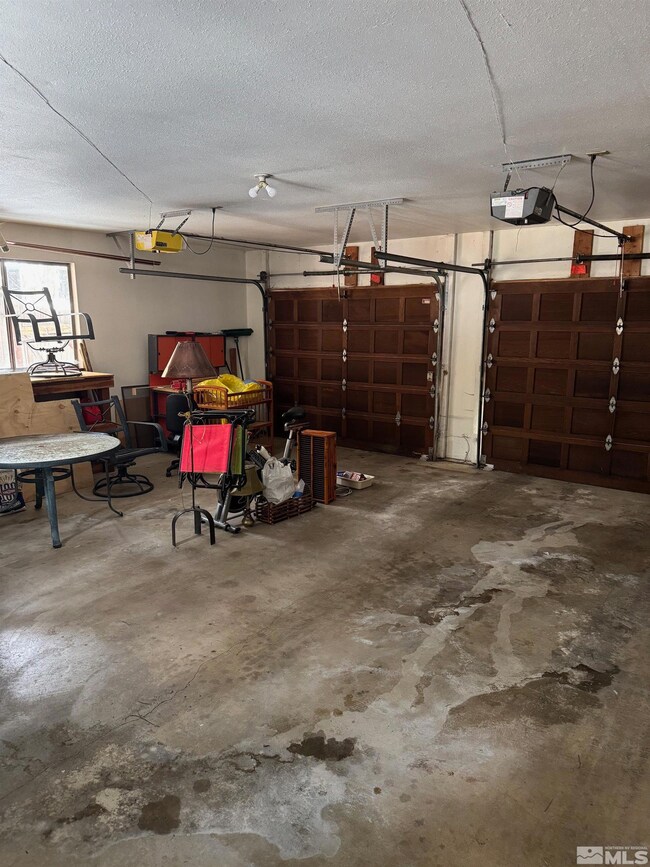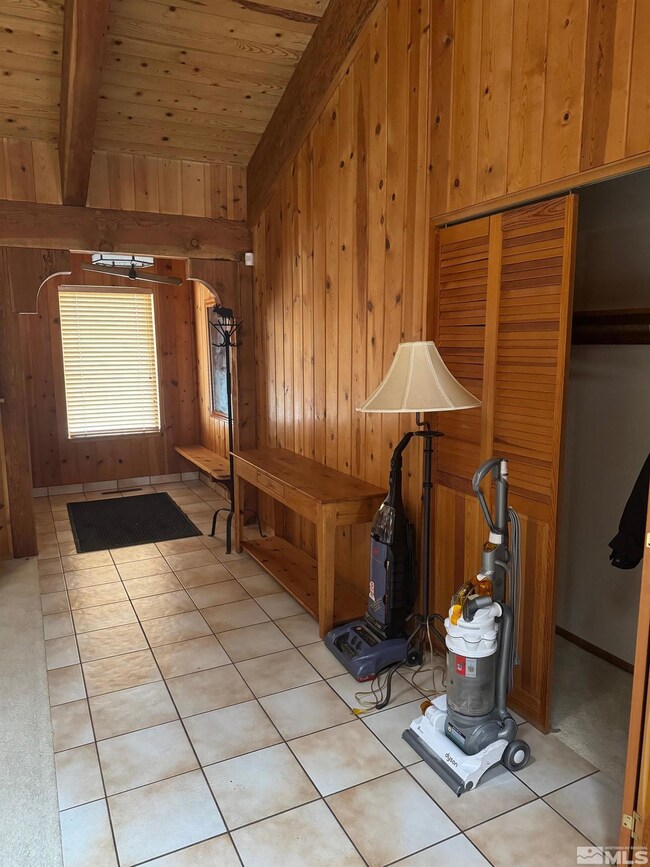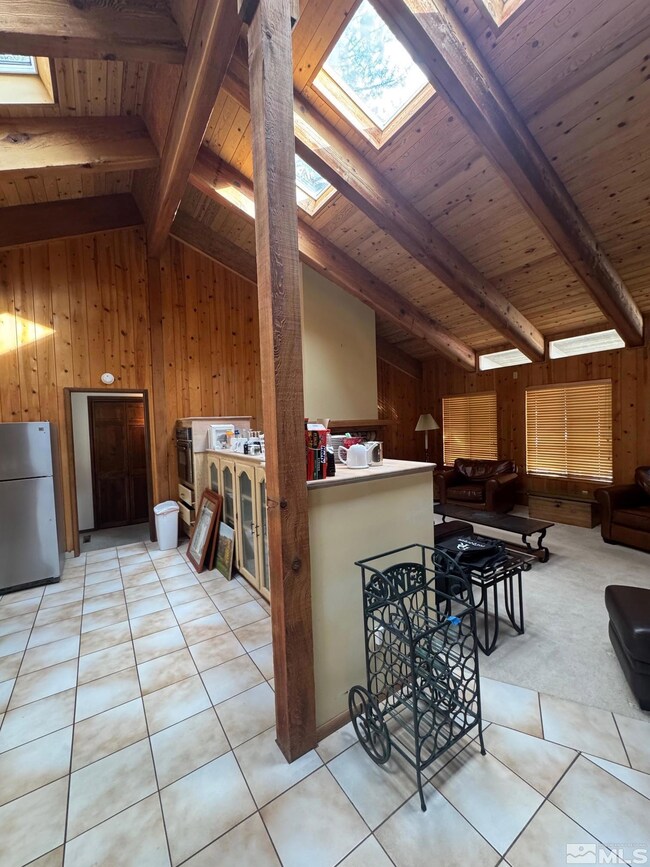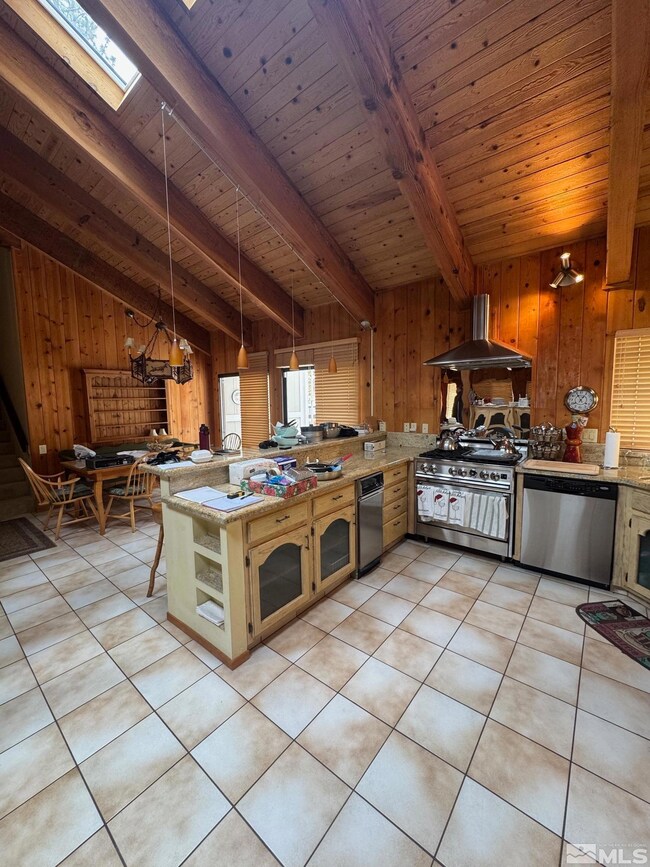
270 Mcfaul Way Zephyr Cove, NV 89448
Highlights
- View of Trees or Woods
- Fireplace in Primary Bedroom
- Wooded Lot
- Zephyr Cove Elementary School Rated A-
- Property is near a forest
- Jetted Tub in Primary Bathroom
About This Home
As of January 2025Nestled in the desirable Round Hill neighborhood of Nevada, this charming home blends rustic elegance with modern comforts. Featuring soaring high-beamed ceilings that enhance the expansive great room, the interior boasts a unique knotty pine finish, adding warmth and character throughout. Other features include a large family room and 3 fireplaces throughout., This home offers four generously sized bedrooms, including a master suite equipped with a jetted tub and separate shower for ultimate relaxation. Step outside to enjoy three large decks, ideal for entertaining or soaking in the tranquil surroundings. Additional highlights of this exceptional property include granite slab countertops, a river rock and quartzite fireplace, skylights, an alarm system, and a 75-gallon water heater. Located just a short walk from shopping, the beach, and miles of scenic bike paths, this home is the perfect retreat for those seeking the Tahoe lifestyle.
Last Agent to Sell the Property
Coldwell Banker Select ZC License #S.23628 Listed on: 11/04/2024

Home Details
Home Type
- Single Family
Est. Annual Taxes
- $6,150
Year Built
- Built in 1978
Lot Details
- 0.37 Acre Lot
- Dog Run
- Partially Fenced Property
- Level Lot
- Wooded Lot
Parking
- 2 Car Attached Garage
- Garage Door Opener
Property Views
- Woods
- Mountain
- Park or Greenbelt
Home Design
- Brick Foundation
- Pitched Roof
- Shingle Roof
- Composition Roof
- Stick Built Home
Interior Spaces
- 3,137 Sq Ft Home
- 3-Story Property
- Central Vacuum
- High Ceiling
- Double Pane Windows
- Blinds
- Entrance Foyer
- Family Room with Fireplace
- 2 Fireplaces
- Great Room
- Living Room with Fireplace
- Security System Owned
- Unfinished Basement
Kitchen
- Breakfast Bar
- Built-In Oven
- Gas Oven
- Gas Range
- Microwave
- Dishwasher
- Trash Compactor
- Disposal
Flooring
- Carpet
- Ceramic Tile
Bedrooms and Bathrooms
- 4 Bedrooms
- Fireplace in Primary Bedroom
- Walk-In Closet
- Dual Sinks
- Jetted Tub in Primary Bathroom
- Primary Bathroom includes a Walk-In Shower
Laundry
- Laundry Room
- Laundry in Hall
- Dryer
- Washer
Location
- Property is near a forest
Schools
- Zephyr Cove Elementary School
- Whittell High School - Grades 7 + 8 Middle School
- Whittell - Grades 9-12 High School
Utilities
- Forced Air Heating System
- Heating System Uses Natural Gas
- Gas Water Heater
- Internet Available
- Phone Available
- Cable TV Available
Community Details
- No Home Owners Association
- The community has rules related to covenants, conditions, and restrictions
Listing and Financial Details
- Home warranty included in the sale of the property
- Assessor Parcel Number 131815610030
Ownership History
Purchase Details
Home Financials for this Owner
Home Financials are based on the most recent Mortgage that was taken out on this home.Purchase Details
Purchase Details
Home Financials for this Owner
Home Financials are based on the most recent Mortgage that was taken out on this home.Purchase Details
Home Financials for this Owner
Home Financials are based on the most recent Mortgage that was taken out on this home.Purchase Details
Purchase Details
Home Financials for this Owner
Home Financials are based on the most recent Mortgage that was taken out on this home.Purchase Details
Home Financials for this Owner
Home Financials are based on the most recent Mortgage that was taken out on this home.Purchase Details
Home Financials for this Owner
Home Financials are based on the most recent Mortgage that was taken out on this home.Similar Homes in the area
Home Values in the Area
Average Home Value in this Area
Purchase History
| Date | Type | Sale Price | Title Company |
|---|---|---|---|
| Bargain Sale Deed | $1,650,000 | First Centennial Title | |
| Deed | -- | First Centennial Title | |
| Grant Deed | -- | -- | |
| Interfamily Deed Transfer | -- | First Centennial Reno | |
| Deed | -- | First Centennial Reno | |
| Interfamily Deed Transfer | -- | First Centennial Reno | |
| Interfamily Deed Transfer | -- | First Centennial Reno | |
| Interfamily Deed Transfer | -- | None Available | |
| Bargain Sale Deed | $1,141,000 | First American Title Company | |
| Interfamily Deed Transfer | -- | First American Title Company | |
| Interfamily Deed Transfer | -- | First American Title | |
| Interfamily Deed Transfer | -- | First American Title |
Mortgage History
| Date | Status | Loan Amount | Loan Type |
|---|---|---|---|
| Open | $200,000 | New Conventional | |
| Open | $806,500 | New Conventional | |
| Previous Owner | $380,000 | New Conventional | |
| Previous Owner | $415,000 | New Conventional | |
| Previous Owner | $798,700 | Unknown | |
| Previous Owner | $545,000 | New Conventional |
Property History
| Date | Event | Price | Change | Sq Ft Price |
|---|---|---|---|---|
| 01/06/2025 01/06/25 | Sold | $1,650,000 | 0.0% | $526 / Sq Ft |
| 11/03/2024 11/03/24 | Pending | -- | -- | -- |
| 11/03/2024 11/03/24 | For Sale | $1,650,000 | -- | $526 / Sq Ft |
Tax History Compared to Growth
Tax History
| Year | Tax Paid | Tax Assessment Tax Assessment Total Assessment is a certain percentage of the fair market value that is determined by local assessors to be the total taxable value of land and additions on the property. | Land | Improvement |
|---|---|---|---|---|
| 2025 | $6,150 | $181,009 | $105,000 | $76,009 |
| 2024 | $6,150 | $183,612 | $105,000 | $78,612 |
| 2023 | $5,704 | $179,590 | $105,000 | $74,590 |
| 2022 | $5,277 | $164,063 | $92,750 | $71,313 |
| 2021 | $4,887 | $153,398 | $84,000 | $69,398 |
| 2020 | $4,727 | $153,450 | $84,000 | $69,450 |
| 2019 | $4,566 | $153,664 | $84,000 | $69,664 |
| 2018 | $4,358 | $149,376 | $80,500 | $68,876 |
| 2017 | $4,182 | $140,228 | $70,000 | $70,228 |
| 2016 | $4,078 | $143,459 | $70,000 | $73,459 |
| 2015 | $4,070 | $143,459 | $70,000 | $73,459 |
| 2014 | $4,376 | $139,569 | $70,000 | $69,569 |
Agents Affiliated with this Home
-
Craig Zager

Seller's Agent in 2025
Craig Zager
Coldwell Banker Select ZC
(775) 901-4663
84 in this area
205 Total Sales
Map
Source: Northern Nevada Regional MLS
MLS Number: 250000180
APN: 1318-15-610-030
- 259 Mc Faul Ct
- 340 Ute Way
- 5 Ute Ct
- 6 Navajo Ct
- 315 Paiute Dr
- 471 Kent Way
- 303 Elks Point Rd
- 453 Mcfaul Way Unit 13
- 626 Canyon Dr
- 633 Riven Rock Rd
- 610 Don Dr
- 600 U S 50 Unit 135
- 600 Highway 50 Unit 43
- 600 Highway 50 Unit 41
- 638 N Martin Dr
- 605 Jerry Dr
- 227 S Martin Dr
- 621 Lakeview Dr
- 664 Lookout Rd
- 633 Don Dr






